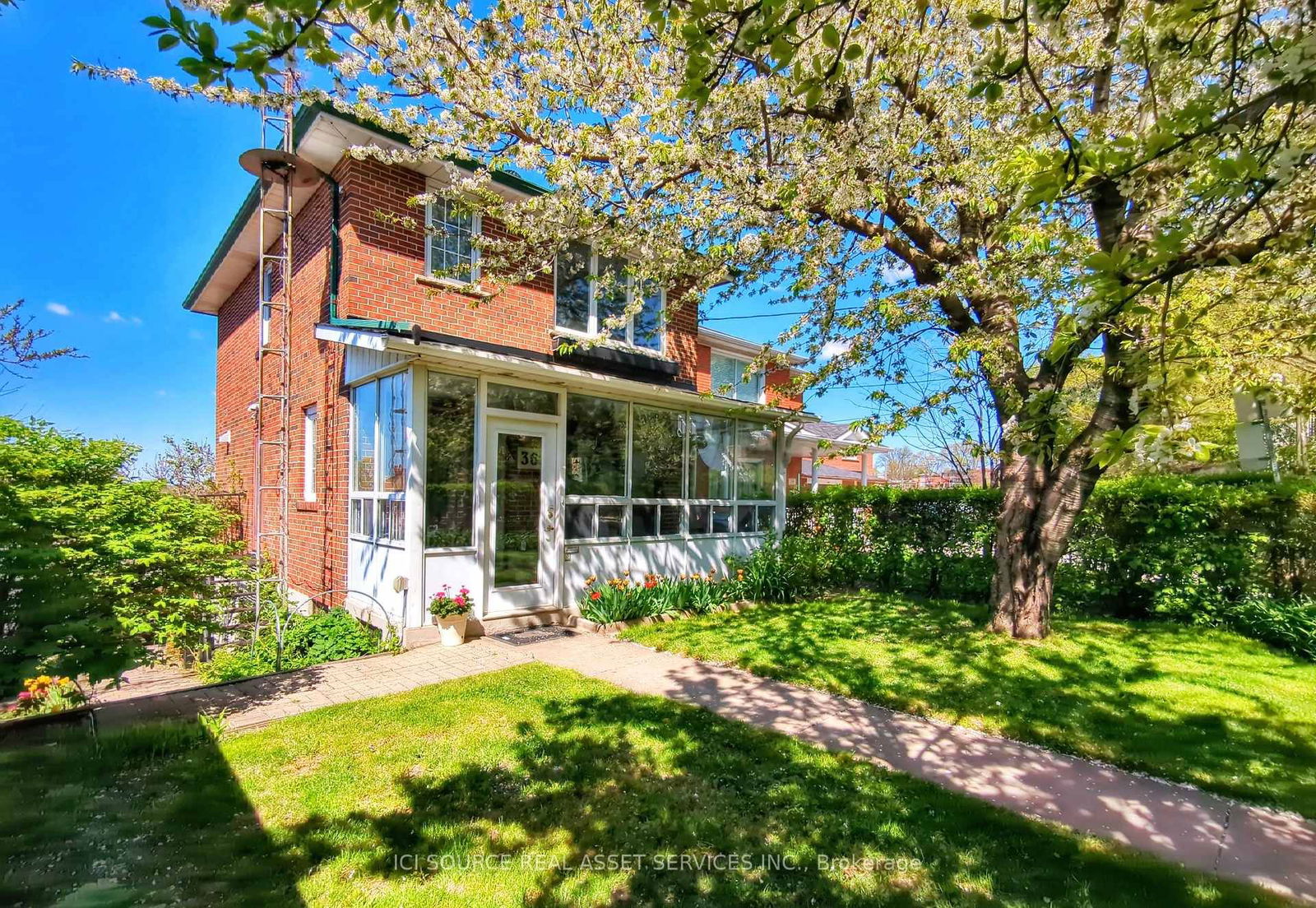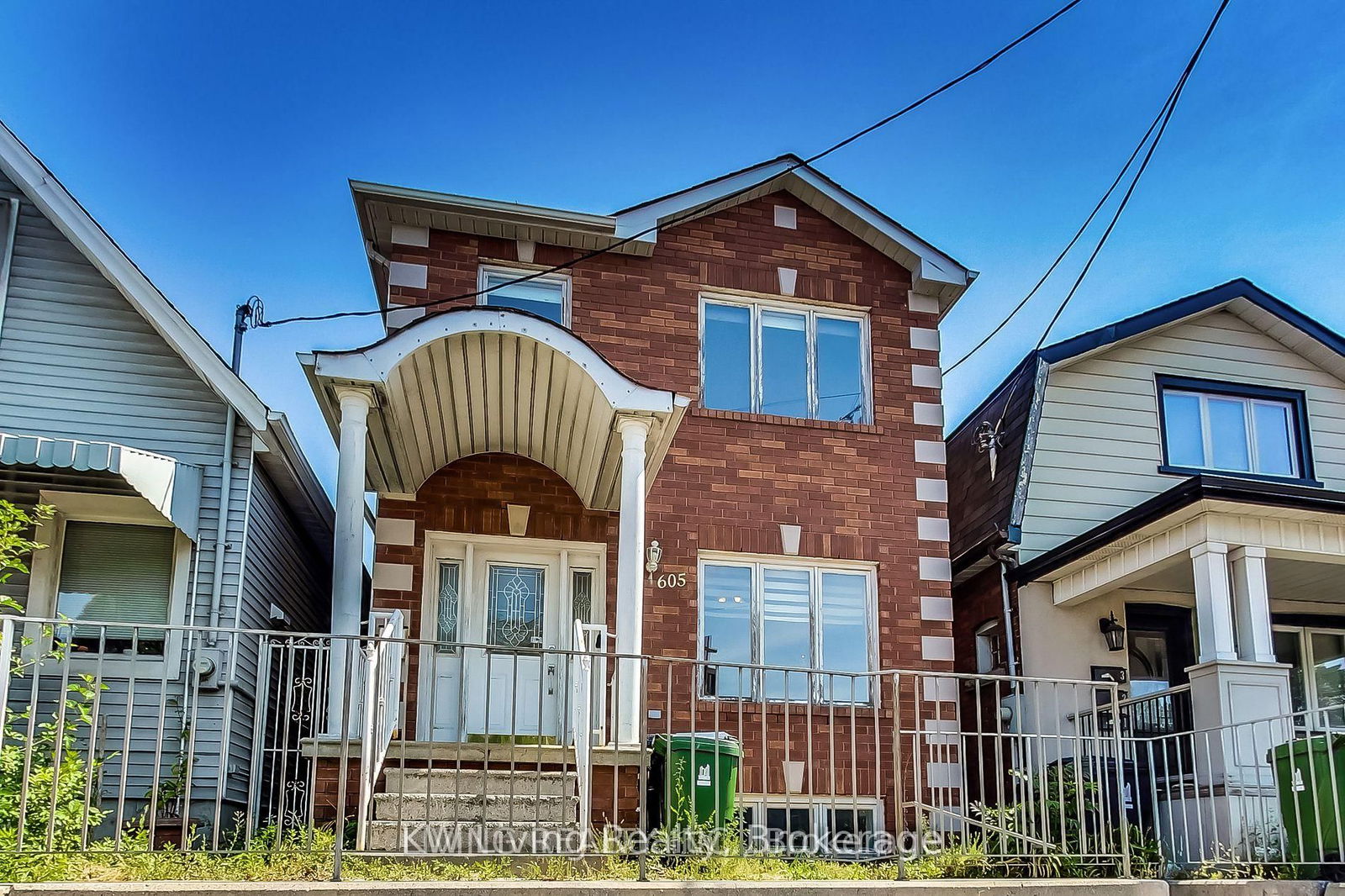Overview
-
Property Type
Detached, 2-Storey
-
Bedrooms
3 + 2
-
Bathrooms
4
-
Basement
Finished
-
Kitchen
1
-
Total Parking
3 (1 Attached Garage)
-
Lot Size
59.3x249.33 (Feet)
-
Taxes
$5,844.17 (2025)
-
Type
Freehold
Property Description
Property description for 65 Black Creek Boulevard, Toronto
Open house for 65 Black Creek Boulevard, Toronto

Schools
Create your free account to explore schools near 65 Black Creek Boulevard, Toronto.
Neighbourhood Amenities & Points of Interest
Find amenities near 65 Black Creek Boulevard, Toronto
There are no amenities available for this property at the moment.
Local Real Estate Price Trends for Detached in Rockcliffe-Smythe
Active listings
Average Selling Price of a Detached
August 2025
$805,528
Last 3 Months
$853,062
Last 12 Months
$948,904
August 2024
$994,600
Last 3 Months LY
$913,571
Last 12 Months LY
$938,354
Change
Change
Change
Historical Average Selling Price of a Detached in Rockcliffe-Smythe
Average Selling Price
3 years ago
$843,286
Average Selling Price
5 years ago
$925,618
Average Selling Price
10 years ago
$535,818
Change
Change
Change
Number of Detached Sold
August 2025
2
Last 3 Months
6
Last 12 Months
7
August 2024
5
Last 3 Months LY
8
Last 12 Months LY
9
Change
Change
Change
Average Selling price
Inventory Graph
Mortgage Calculator
This data is for informational purposes only.
|
Mortgage Payment per month |
|
|
Principal Amount |
Interest |
|
Total Payable |
Amortization |
Closing Cost Calculator
This data is for informational purposes only.
* A down payment of less than 20% is permitted only for first-time home buyers purchasing their principal residence. The minimum down payment required is 5% for the portion of the purchase price up to $500,000, and 10% for the portion between $500,000 and $1,500,000. For properties priced over $1,500,000, a minimum down payment of 20% is required.


























































