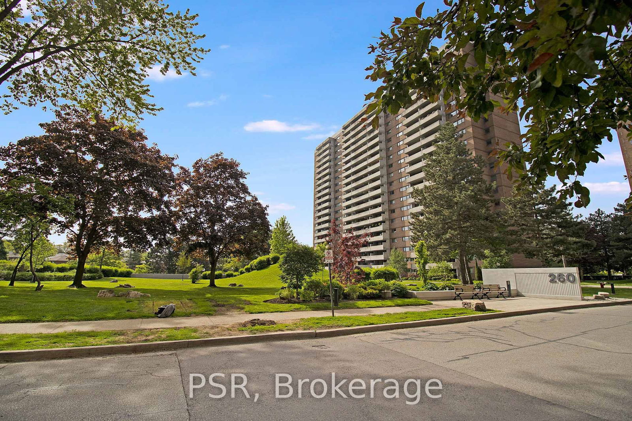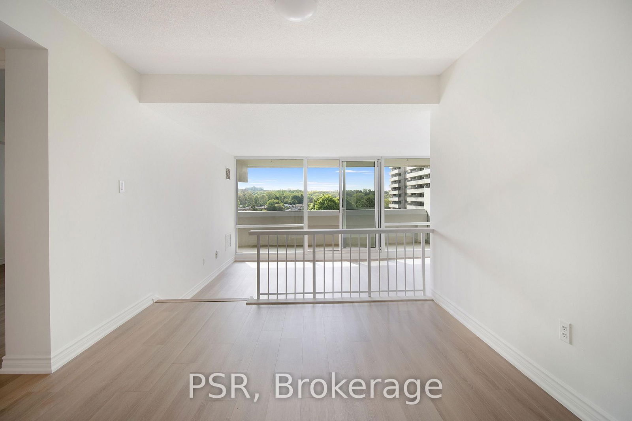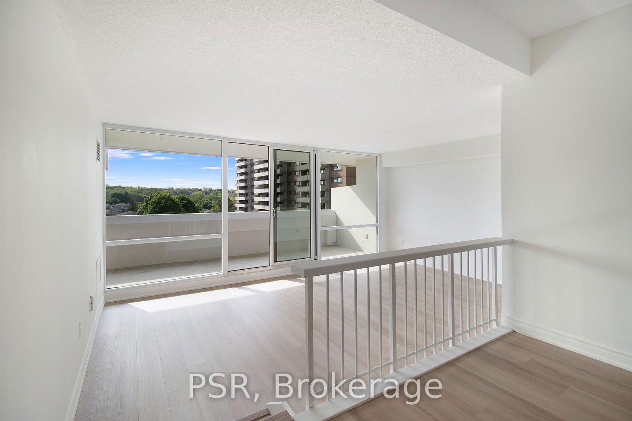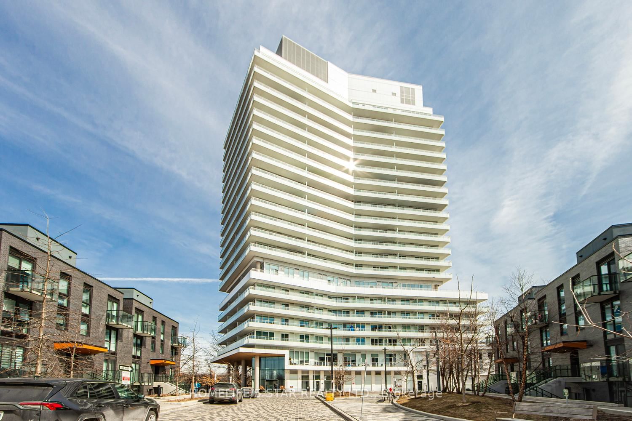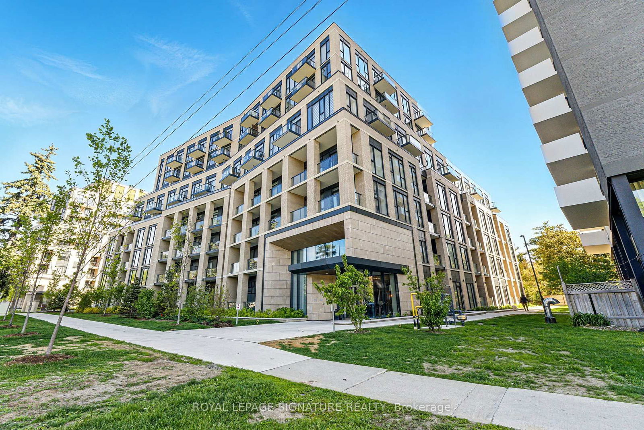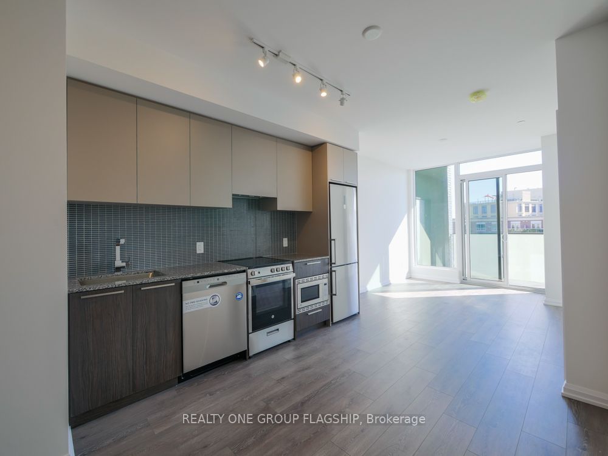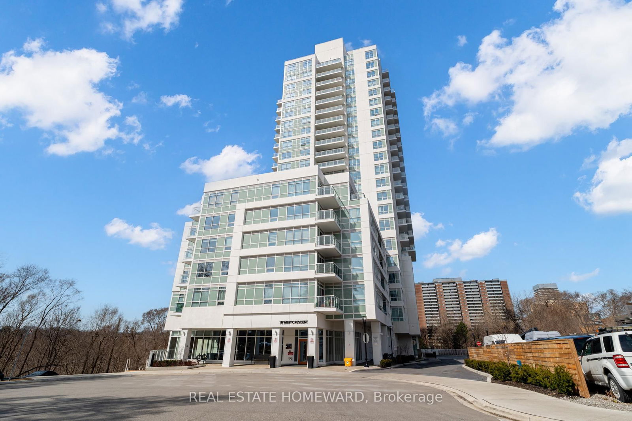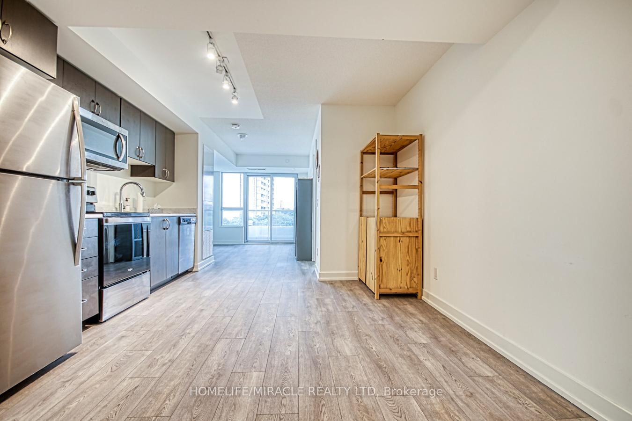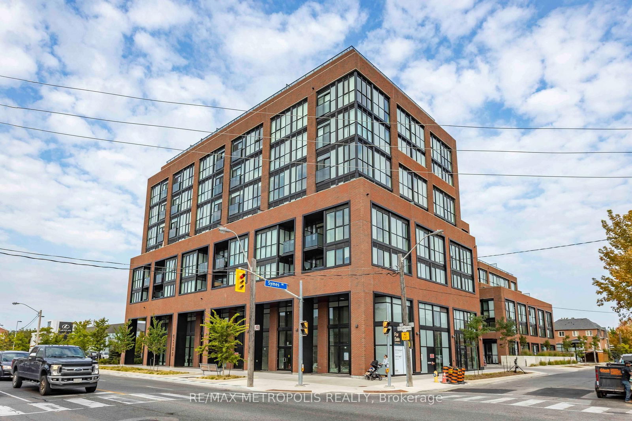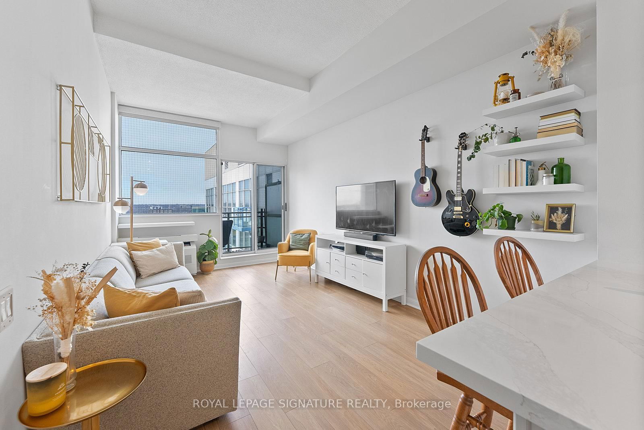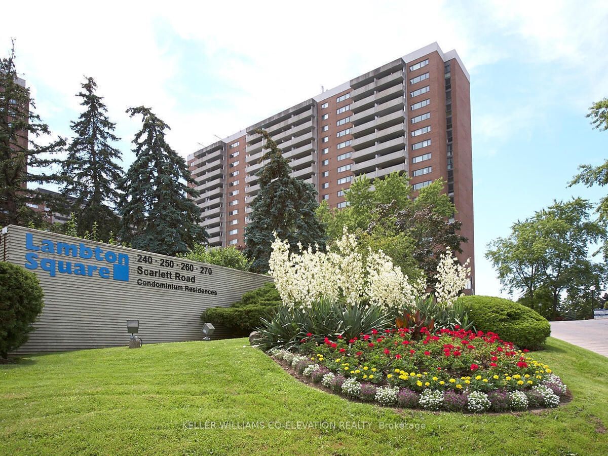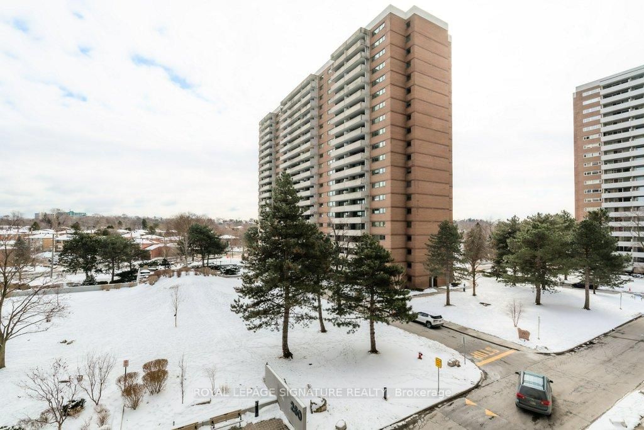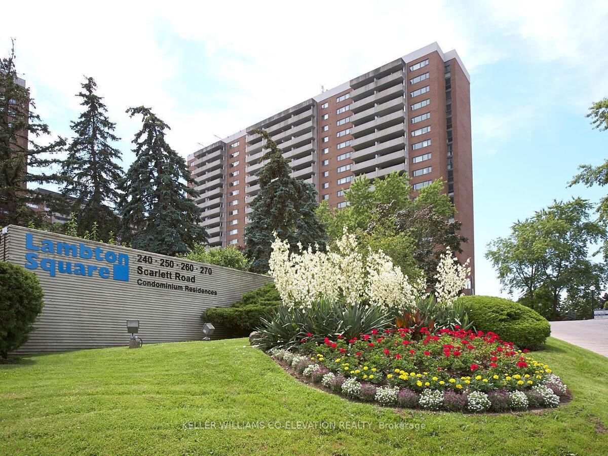Overview
-
Property Type
Condo Apt, Apartment
-
Bedrooms
1
-
Bathrooms
1
-
Square Feet
700-799
-
Exposure
East
-
Total Parking
1 Underground Garage
-
Maintenance
$779
-
Taxes
$1,907.84 (2025)
-
Balcony
Open
Property description for 707-260 Scarlett Road, Toronto, Rockcliffe-Smythe, M6N 4X6
Welcome to Lambton Square @ 260 Scarlett Rd, where comfort meets convenience in this beautifully updated oversized one bedroom condo with bright southeast exposure and stunning unobstructed views. Step into this freshly updated unit featuring a large eat-in kitchen, a huge and welcoming sunken living room, and a expansive full length balcony perfect for relaxing or entertaining. Retreat to a generously sized bedroom featuring a large closet and a bright window that fills the space with natural light - while the 4-piece bath and separate laundry room with side-by-side washer and dryer add everyday convenience. Enjoy new luxury vinyl flooring, modern LED lighting, and a fresh coat of paint throughout. Your all-inclusive maintenance fee covers heat, hydro, water, central air, Rogers cable TV and fibre internet, plus underground parking and a locker. Located in a pet-friendly, EV friendly community that welcomes electric BBQs, you'll also enjoy resort-style amenities like an outdoor pool, sundeck, gym, renovated party room, car wash, library, and more. Perfectly positioned just steps from TTC, the upcoming LRT, and a short walk to scenic hiking trails and Lambton Golf Club, with quick access to top schools, shopping, dining, airports, and highways (401, 427). Your perfect blend of comfort, convenience, and lifestyle awaits!
Listed by PSR
-
MLS #
W12177065
-
Sq. Ft
700-799
-
Sq. Ft. Source
MLS
-
Year Built
Available Upon Request
-
Basement
None
-
View
n/a
-
Garage
Underground, 1 spaces
-
Parking Type
Owned
-
Locker
Owned
-
Pets Permitted
Restrict
-
Exterior
Brick
-
Fireplace
N
-
Security
n/a
-
Elevator
n/a
-
Laundry Level
n/a
-
Building Amenities
Car Wash,Exercise Room,Outdoor Pool,Recreation Room,Visitor Parking
-
Maintenance Fee Includes
Cable, Heat, Hydro, Parking, Water
-
Property Management
Wilson Blanchard Management
-
Heat
Forced Air
-
A/C
Central Air
-
Water
n/a
-
Water Supply
n/a
-
Central Vac
N
-
Cert Level
n/a
-
Energy Cert
N
-
Living
3.68 x 5.44 ft Flat level
W/O To Balcony, Sw View, Sunken Room
-
Dining
4.38 x 3.1 ft Flat level
O/Looks Living, Vinyl Floor, Led Lighting
-
Kitchen
4.34 x 2.29 ft Flat level
Eat-In Kitchen, O/Looks Living, Led Lighting
-
Br
4.75 x 3.34 ft Flat level
Vinyl Floor, Large Closet, Large Window
-
MLS #
W12177065
-
Sq. Ft
700-799
-
Sq. Ft. Source
MLS
-
Year Built
Available Upon Request
-
Basement
None
-
View
n/a
-
Garage
Underground, 1 spaces
-
Parking Type
Owned
-
Locker
Owned
-
Pets Permitted
Restrict
-
Exterior
Brick
-
Fireplace
N
-
Security
n/a
-
Elevator
n/a
-
Laundry Level
n/a
-
Building Amenities
Car Wash,Exercise Room,Outdoor Pool,Recreation Room,Visitor Parking
-
Maintenance Fee Includes
Cable, Heat, Hydro, Parking, Water
-
Property Management
Wilson Blanchard Management
-
Heat
Forced Air
-
A/C
Central Air
-
Water
n/a
-
Water Supply
n/a
-
Central Vac
N
-
Cert Level
n/a
-
Energy Cert
N
-
Living
3.68 x 5.44 ft Flat level
W/O To Balcony, Sw View, Sunken Room
-
Dining
4.38 x 3.1 ft Flat level
O/Looks Living, Vinyl Floor, Led Lighting
-
Kitchen
4.34 x 2.29 ft Flat level
Eat-In Kitchen, O/Looks Living, Led Lighting
-
Br
4.75 x 3.34 ft Flat level
Vinyl Floor, Large Closet, Large Window
Home Evaluation Calculator
No Email or Signup is required to view
your home estimate.
Contact Manoj Kukreja
Sales Representative,
Century 21 People’s Choice Realty Inc.,
Brokerage
(647) 576 - 2100
Property History for 707-260 Scarlett Road, Toronto, Rockcliffe-Smythe, M6N 4X6
This property has been sold 1 time before.
To view this property's sale price history please sign in or register
Estimated price
Schools
- Roselands Public School
- Public 6.4
-
Grade Level:
- Pre-Kindergarten, Kindergarten, Elementary, Middle
- Address 990 Jane St, Toronto, ON M6M, Canada
-
10 min
-
3 min
-
850 m
- St. Demetrius Catholic School
- Catholic 8.4
-
Grade Level:
- Pre-Kindergarten, Kindergarten, Elementary, Middle
- Address 125 La Rose Ave, Etobicoke, ON M9P 1A6, Canada
-
17 min
-
5 min
-
1.43 km
- Our Lady of Victory Catholic School
- Catholic 3.4
-
Grade Level:
- Pre-Kindergarten, Kindergarten, Elementary, Middle
- Address 70 Guestville Ave, York, ON M6N 4N3, Canada
-
20 min
-
5 min
-
1.63 km
- Mindwerx4kids Learning Centre
- Private
-
Grade Level:
- Elementary, Pre-Kindergarten, Kindergarten, Middle
- Address 76 Anglesey Boulevard, Toronto, ON M9A
-
26 min
-
7 min
-
2.15 km
- Iqra Nejashi Islamic School
- Private
-
Grade Level:
- Elementary
- Address 171 McCormack St, York, ON M6N 1X8, Canada
-
28 min
-
8 min
-
2.3 km
- Kingsway College School - Junior
- Private
-
Grade Level:
- Elementary, Pre-Kindergarten, Kindergarten, Middle
- Address 4600 Dundas Street West, Etobicoke, ON M9A
-
29 min
-
8 min
-
2.43 km
- ÉÉC Notre-Dame-de-Grâce
- Catholic 8.5
-
Grade Level:
- Pre-Kindergarten, Kindergarten, Elementary
- Address 59 Clement Rd, Etobicoke, ON M9R 1Y5, Canada
-
50 min
-
14 min
-
4.14 km
- ÉÉ Charles-Sauriol
- Public 7
-
Grade Level:
- Pre-Kindergarten, Kindergarten, Elementary
- Address 55 Pelham Ave, Toronto, ON M6N 1A5, Canada
-
51 min
-
14 min
-
4.29 km
- Melody Village Junior School
- Public
-
Grade Level:
- Pre-Kindergarten, Kindergarten, Elementary, Middle
- Address 520 Silverstone Dr, Etobicoke, ON M9V 3L5, Canada
-
2 hr 57 min
-
33 min
-
9.78 km
- Roselands Public School
- Public 6.4
-
Grade Level:
- Pre-Kindergarten, Kindergarten, Elementary, Middle
- Address 990 Jane St, Toronto, ON M6M, Canada
-
10 min
-
3 min
-
850 m
- St. Demetrius Catholic School
- Catholic 8.4
-
Grade Level:
- Pre-Kindergarten, Kindergarten, Elementary, Middle
- Address 125 La Rose Ave, Etobicoke, ON M9P 1A6, Canada
-
17 min
-
5 min
-
1.43 km
- Our Lady of Victory Catholic School
- Catholic 3.4
-
Grade Level:
- Pre-Kindergarten, Kindergarten, Elementary, Middle
- Address 70 Guestville Ave, York, ON M6N 4N3, Canada
-
20 min
-
5 min
-
1.63 km
- Mindwerx4kids Learning Centre
- Private
-
Grade Level:
- Elementary, Pre-Kindergarten, Kindergarten, Middle
- Address 76 Anglesey Boulevard, Toronto, ON M9A
-
26 min
-
7 min
-
2.15 km
- Kingsway College School - Junior
- Private
-
Grade Level:
- Elementary, Pre-Kindergarten, Kindergarten, Middle
- Address 4600 Dundas Street West, Etobicoke, ON M9A
-
29 min
-
8 min
-
2.43 km
- Karen Kain School of the Arts
- Public
-
Grade Level:
- Middle
- Address 60 Berl Ave, Etobicoke, ON M8Y 3C7, Canada
-
1 hr 1 min
-
17 min
-
5.11 km
- ÉS Toronto Ouest
- Public 5.5
-
Grade Level:
- High, Middle
- Address 330 Lansdowne Ave, Toronto, ON M6H 3Y1, Canada
-
1 hr 12 min
-
20 min
-
6 km
- Melody Village Junior School
- Public
-
Grade Level:
- Pre-Kindergarten, Kindergarten, Elementary, Middle
- Address 520 Silverstone Dr, Etobicoke, ON M9V 3L5, Canada
-
2 hr 57 min
-
33 min
-
9.78 km
- York Humber High School
- Alternative
-
Grade Level:
- High
- Address 100 Emmett Ave, Toronto, ON M6M, Canada
-
16 min
-
4 min
-
1.32 km
- Frank Oke Secondary School
- Alternative
-
Grade Level:
- High
- Address 500 Alliance Ave, York, ON M6N 2H8, Canada
-
18 min
-
5 min
-
1.54 km
- Institute of Canadian Education
- Private
-
Grade Level:
- High
- Address 140 La Rose Ave, Etobicoke, ON M9P 1B2, Canada
-
20 min
-
5 min
-
1.63 km
- Runnymede Collegiate Institute
- Public 3.9
-
Grade Level:
- High
- Address 569 Jane St, York, ON M6S 4A3, Canada
-
25 min
-
7 min
-
2.07 km
- St. Oscar Romero Catholic Secondary School
- Catholic 4.7
-
Grade Level:
- High
- Address 99 Humber Blvd S, Toronto, ON M6N, Canada
-
26 min
-
7 min
-
2.15 km
- Kisomo International Collegiate
- Private
-
Grade Level:
- High, Adult
- Address 2100 Lawrence Ave W, York, ON M9N 1J1, Canada
-
33 min
-
9 min
-
2.72 km
- York Memorial Collegiate Institute
- Public 4.6
-
Grade Level:
- High
- Address 1700 Keele Street, York, ON, M6M 2W5
-
35 min
-
10 min
-
2.94 km
- Western Technical-Commercial School
- Public 4.6
-
Grade Level:
- High
- Address 125 Evelyn Crescent, Toronto, ON M6P 3E3, Canada
-
41 min
-
11 min
-
3.4 km
- Ursula Franklin Academy
- Public 9.1
-
Grade Level:
- High
- Address 146 Glendonwynne Rd, Toronto, ON M6P, Canada
-
41 min
-
11 min
-
3.42 km
- Chaminade College School
- Catholic 6.5
-
Grade Level:
- High
- Address 490 Queens Dr, North York, ON M6L 1M8, Canada
-
46 min
-
13 min
-
3.83 km
- Bishop Allen Academy
- Catholic 7.1
-
Grade Level:
- High
- Address 721 Royal York Rd, Etobicoke, ON M8Y 2T3, Canada
-
57 min
-
16 min
-
4.73 km
- ÉS Toronto Ouest
- Public 5.5
-
Grade Level:
- High, Middle
- Address 330 Lansdowne Ave, Toronto, ON M6H 3Y1, Canada
-
1 hr 12 min
-
20 min
-
6 km
- ÉÉC Notre-Dame-de-Grâce
- Catholic 8.5
-
Grade Level:
- Pre-Kindergarten, Kindergarten, Elementary
- Address 59 Clement Rd, Etobicoke, ON M9R 1Y5, Canada
-
50 min
-
14 min
-
4.14 km
- ÉÉ Charles-Sauriol
- Public 7
-
Grade Level:
- Pre-Kindergarten, Kindergarten, Elementary
- Address 55 Pelham Ave, Toronto, ON M6N 1A5, Canada
-
51 min
-
14 min
-
4.29 km
- ÉS Toronto Ouest
- Public 5.5
-
Grade Level:
- High, Middle
- Address 330 Lansdowne Ave, Toronto, ON M6H 3Y1, Canada
-
1 hr 12 min
-
20 min
-
6 km
- Roselands Public School
- Public 6.4
-
Grade Level:
- Pre-Kindergarten, Kindergarten, Elementary, Middle
- Address 990 Jane St, Toronto, ON M6M, Canada
-
10 min
-
3 min
-
850 m
- St. Demetrius Catholic School
- Catholic 8.4
-
Grade Level:
- Pre-Kindergarten, Kindergarten, Elementary, Middle
- Address 125 La Rose Ave, Etobicoke, ON M9P 1A6, Canada
-
17 min
-
5 min
-
1.43 km
- Our Lady of Victory Catholic School
- Catholic 3.4
-
Grade Level:
- Pre-Kindergarten, Kindergarten, Elementary, Middle
- Address 70 Guestville Ave, York, ON M6N 4N3, Canada
-
20 min
-
5 min
-
1.63 km
- Mindwerx4kids Learning Centre
- Private
-
Grade Level:
- Elementary, Pre-Kindergarten, Kindergarten, Middle
- Address 76 Anglesey Boulevard, Toronto, ON M9A
-
26 min
-
7 min
-
2.15 km
- Kingsway College School - Junior
- Private
-
Grade Level:
- Elementary, Pre-Kindergarten, Kindergarten, Middle
- Address 4600 Dundas Street West, Etobicoke, ON M9A
-
29 min
-
8 min
-
2.43 km
- ÉÉC Notre-Dame-de-Grâce
- Catholic 8.5
-
Grade Level:
- Pre-Kindergarten, Kindergarten, Elementary
- Address 59 Clement Rd, Etobicoke, ON M9R 1Y5, Canada
-
50 min
-
14 min
-
4.14 km
- ÉÉ Charles-Sauriol
- Public 7
-
Grade Level:
- Pre-Kindergarten, Kindergarten, Elementary
- Address 55 Pelham Ave, Toronto, ON M6N 1A5, Canada
-
51 min
-
14 min
-
4.29 km
- Melody Village Junior School
- Public
-
Grade Level:
- Pre-Kindergarten, Kindergarten, Elementary, Middle
- Address 520 Silverstone Dr, Etobicoke, ON M9V 3L5, Canada
-
2 hr 57 min
-
33 min
-
9.78 km
- Roselands Public School
- Public 6.4
-
Grade Level:
- Pre-Kindergarten, Kindergarten, Elementary, Middle
- Address 990 Jane St, Toronto, ON M6M, Canada
-
10 min
-
3 min
-
850 m
- St. Demetrius Catholic School
- Catholic 8.4
-
Grade Level:
- Pre-Kindergarten, Kindergarten, Elementary, Middle
- Address 125 La Rose Ave, Etobicoke, ON M9P 1A6, Canada
-
17 min
-
5 min
-
1.43 km
- Our Lady of Victory Catholic School
- Catholic 3.4
-
Grade Level:
- Pre-Kindergarten, Kindergarten, Elementary, Middle
- Address 70 Guestville Ave, York, ON M6N 4N3, Canada
-
20 min
-
5 min
-
1.63 km
- Mindwerx4kids Learning Centre
- Private
-
Grade Level:
- Elementary, Pre-Kindergarten, Kindergarten, Middle
- Address 76 Anglesey Boulevard, Toronto, ON M9A
-
26 min
-
7 min
-
2.15 km
- Iqra Nejashi Islamic School
- Private
-
Grade Level:
- Elementary
- Address 171 McCormack St, York, ON M6N 1X8, Canada
-
28 min
-
8 min
-
2.3 km
- Kingsway College School - Junior
- Private
-
Grade Level:
- Elementary, Pre-Kindergarten, Kindergarten, Middle
- Address 4600 Dundas Street West, Etobicoke, ON M9A
-
29 min
-
8 min
-
2.43 km
- ÉÉC Notre-Dame-de-Grâce
- Catholic 8.5
-
Grade Level:
- Pre-Kindergarten, Kindergarten, Elementary
- Address 59 Clement Rd, Etobicoke, ON M9R 1Y5, Canada
-
50 min
-
14 min
-
4.14 km
- ÉÉ Charles-Sauriol
- Public 7
-
Grade Level:
- Pre-Kindergarten, Kindergarten, Elementary
- Address 55 Pelham Ave, Toronto, ON M6N 1A5, Canada
-
51 min
-
14 min
-
4.29 km
- Melody Village Junior School
- Public
-
Grade Level:
- Pre-Kindergarten, Kindergarten, Elementary, Middle
- Address 520 Silverstone Dr, Etobicoke, ON M9V 3L5, Canada
-
2 hr 57 min
-
33 min
-
9.78 km
- Roselands Public School
- Public 6.4
-
Grade Level:
- Pre-Kindergarten, Kindergarten, Elementary, Middle
- Address 990 Jane St, Toronto, ON M6M, Canada
-
10 min
-
3 min
-
850 m
- St. Demetrius Catholic School
- Catholic 8.4
-
Grade Level:
- Pre-Kindergarten, Kindergarten, Elementary, Middle
- Address 125 La Rose Ave, Etobicoke, ON M9P 1A6, Canada
-
17 min
-
5 min
-
1.43 km
- Our Lady of Victory Catholic School
- Catholic 3.4
-
Grade Level:
- Pre-Kindergarten, Kindergarten, Elementary, Middle
- Address 70 Guestville Ave, York, ON M6N 4N3, Canada
-
20 min
-
5 min
-
1.63 km
- Mindwerx4kids Learning Centre
- Private
-
Grade Level:
- Elementary, Pre-Kindergarten, Kindergarten, Middle
- Address 76 Anglesey Boulevard, Toronto, ON M9A
-
26 min
-
7 min
-
2.15 km
- Kingsway College School - Junior
- Private
-
Grade Level:
- Elementary, Pre-Kindergarten, Kindergarten, Middle
- Address 4600 Dundas Street West, Etobicoke, ON M9A
-
29 min
-
8 min
-
2.43 km
- Karen Kain School of the Arts
- Public
-
Grade Level:
- Middle
- Address 60 Berl Ave, Etobicoke, ON M8Y 3C7, Canada
-
1 hr 1 min
-
17 min
-
5.11 km
- ÉS Toronto Ouest
- Public 5.5
-
Grade Level:
- High, Middle
- Address 330 Lansdowne Ave, Toronto, ON M6H 3Y1, Canada
-
1 hr 12 min
-
20 min
-
6 km
- Melody Village Junior School
- Public
-
Grade Level:
- Pre-Kindergarten, Kindergarten, Elementary, Middle
- Address 520 Silverstone Dr, Etobicoke, ON M9V 3L5, Canada
-
2 hr 57 min
-
33 min
-
9.78 km
- York Humber High School
- Alternative
-
Grade Level:
- High
- Address 100 Emmett Ave, Toronto, ON M6M, Canada
-
16 min
-
4 min
-
1.32 km
- Frank Oke Secondary School
- Alternative
-
Grade Level:
- High
- Address 500 Alliance Ave, York, ON M6N 2H8, Canada
-
18 min
-
5 min
-
1.54 km
- Institute of Canadian Education
- Private
-
Grade Level:
- High
- Address 140 La Rose Ave, Etobicoke, ON M9P 1B2, Canada
-
20 min
-
5 min
-
1.63 km
- Runnymede Collegiate Institute
- Public 3.9
-
Grade Level:
- High
- Address 569 Jane St, York, ON M6S 4A3, Canada
-
25 min
-
7 min
-
2.07 km
- St. Oscar Romero Catholic Secondary School
- Catholic 4.7
-
Grade Level:
- High
- Address 99 Humber Blvd S, Toronto, ON M6N, Canada
-
26 min
-
7 min
-
2.15 km
- Kisomo International Collegiate
- Private
-
Grade Level:
- High, Adult
- Address 2100 Lawrence Ave W, York, ON M9N 1J1, Canada
-
33 min
-
9 min
-
2.72 km
- York Memorial Collegiate Institute
- Public 4.6
-
Grade Level:
- High
- Address 1700 Keele Street, York, ON, M6M 2W5
-
35 min
-
10 min
-
2.94 km
- Western Technical-Commercial School
- Public 4.6
-
Grade Level:
- High
- Address 125 Evelyn Crescent, Toronto, ON M6P 3E3, Canada
-
41 min
-
11 min
-
3.4 km
- Ursula Franklin Academy
- Public 9.1
-
Grade Level:
- High
- Address 146 Glendonwynne Rd, Toronto, ON M6P, Canada
-
41 min
-
11 min
-
3.42 km
- Chaminade College School
- Catholic 6.5
-
Grade Level:
- High
- Address 490 Queens Dr, North York, ON M6L 1M8, Canada
-
46 min
-
13 min
-
3.83 km
- Bishop Allen Academy
- Catholic 7.1
-
Grade Level:
- High
- Address 721 Royal York Rd, Etobicoke, ON M8Y 2T3, Canada
-
57 min
-
16 min
-
4.73 km
- ÉS Toronto Ouest
- Public 5.5
-
Grade Level:
- High, Middle
- Address 330 Lansdowne Ave, Toronto, ON M6H 3Y1, Canada
-
1 hr 12 min
-
20 min
-
6 km
- ÉÉC Notre-Dame-de-Grâce
- Catholic 8.5
-
Grade Level:
- Pre-Kindergarten, Kindergarten, Elementary
- Address 59 Clement Rd, Etobicoke, ON M9R 1Y5, Canada
-
50 min
-
14 min
-
4.14 km
- ÉÉ Charles-Sauriol
- Public 7
-
Grade Level:
- Pre-Kindergarten, Kindergarten, Elementary
- Address 55 Pelham Ave, Toronto, ON M6N 1A5, Canada
-
51 min
-
14 min
-
4.29 km
- ÉS Toronto Ouest
- Public 5.5
-
Grade Level:
- High, Middle
- Address 330 Lansdowne Ave, Toronto, ON M6H 3Y1, Canada
-
1 hr 12 min
-
20 min
-
6 km
- Roselands Public School
- Public 6.4
-
Grade Level:
- Pre-Kindergarten, Kindergarten, Elementary, Middle
- Address 990 Jane St, Toronto, ON M6M, Canada
-
10 min
-
3 min
-
850 m
- St. Demetrius Catholic School
- Catholic 8.4
-
Grade Level:
- Pre-Kindergarten, Kindergarten, Elementary, Middle
- Address 125 La Rose Ave, Etobicoke, ON M9P 1A6, Canada
-
17 min
-
5 min
-
1.43 km
- Our Lady of Victory Catholic School
- Catholic 3.4
-
Grade Level:
- Pre-Kindergarten, Kindergarten, Elementary, Middle
- Address 70 Guestville Ave, York, ON M6N 4N3, Canada
-
20 min
-
5 min
-
1.63 km
- Mindwerx4kids Learning Centre
- Private
-
Grade Level:
- Elementary, Pre-Kindergarten, Kindergarten, Middle
- Address 76 Anglesey Boulevard, Toronto, ON M9A
-
26 min
-
7 min
-
2.15 km
- Kingsway College School - Junior
- Private
-
Grade Level:
- Elementary, Pre-Kindergarten, Kindergarten, Middle
- Address 4600 Dundas Street West, Etobicoke, ON M9A
-
29 min
-
8 min
-
2.43 km
- ÉÉC Notre-Dame-de-Grâce
- Catholic 8.5
-
Grade Level:
- Pre-Kindergarten, Kindergarten, Elementary
- Address 59 Clement Rd, Etobicoke, ON M9R 1Y5, Canada
-
50 min
-
14 min
-
4.14 km
- ÉÉ Charles-Sauriol
- Public 7
-
Grade Level:
- Pre-Kindergarten, Kindergarten, Elementary
- Address 55 Pelham Ave, Toronto, ON M6N 1A5, Canada
-
51 min
-
14 min
-
4.29 km
- Melody Village Junior School
- Public
-
Grade Level:
- Pre-Kindergarten, Kindergarten, Elementary, Middle
- Address 520 Silverstone Dr, Etobicoke, ON M9V 3L5, Canada
-
2 hr 57 min
-
33 min
-
9.78 km
Local Real Estate Price Trends
Active listings
Average Selling Price of a Condo Apt
April 2025
$704,900
Last 3 Months
$641,633
Last 12 Months
$672,975
April 2024
$718,367
Last 3 Months LY
$719,681
Last 12 Months LY
$647,762
Change
Change
Change
How many days Condo Apt takes to sell (DOM)
April 2025
44
Last 3 Months
28
Last 12 Months
32
April 2024
67
Last 3 Months LY
39
Last 12 Months LY
22
Change
Change
Change
Average Selling price
Mortgage Calculator
This data is for informational purposes only.
|
Mortgage Payment per month |
|
|
Principal Amount |
Interest |
|
Total Payable |
Amortization |
Closing Cost Calculator
This data is for informational purposes only.
* A down payment of less than 20% is permitted only for first-time home buyers purchasing their principal residence. The minimum down payment required is 5% for the portion of the purchase price up to $500,000, and 10% for the portion between $500,000 and $1,500,000. For properties priced over $1,500,000, a minimum down payment of 20% is required.
Home Evaluation Calculator
No Email or Signup is required to view your home estimate.
estimate your home valueContact Manoj Kukreja
Sales Representative, Century 21 People’s Choice Realty Inc., Brokerage
(647) 576 - 2100

