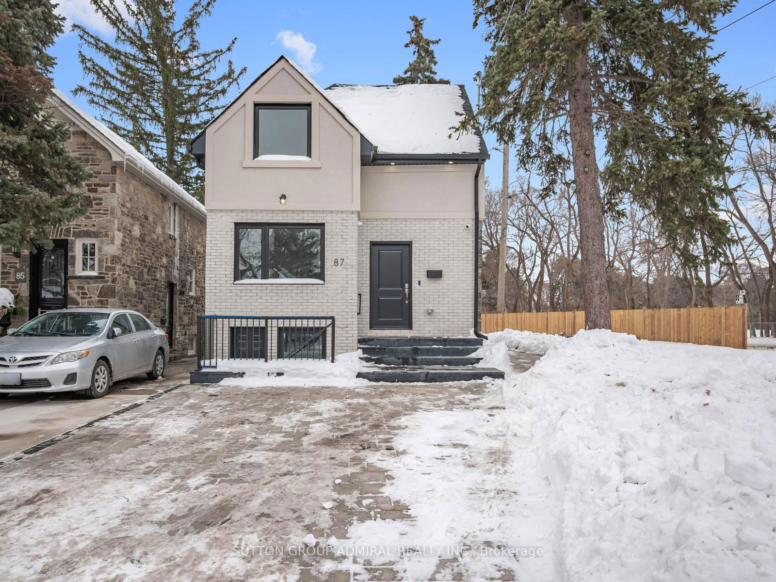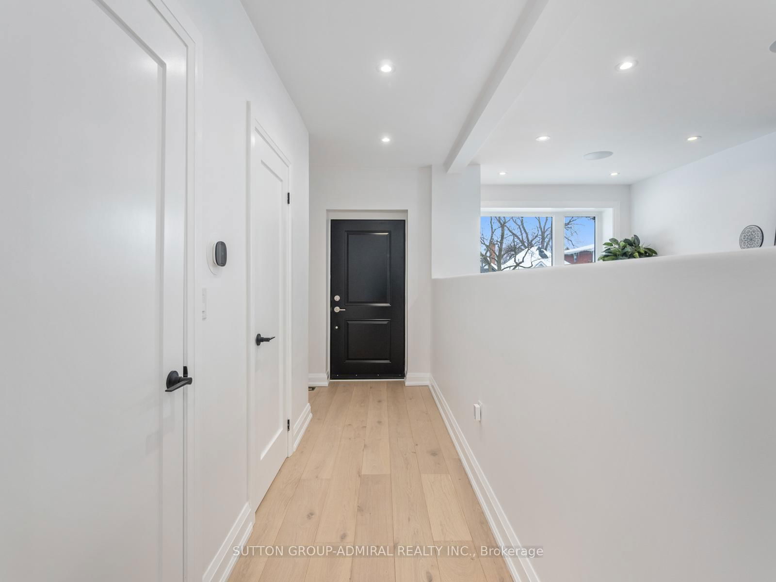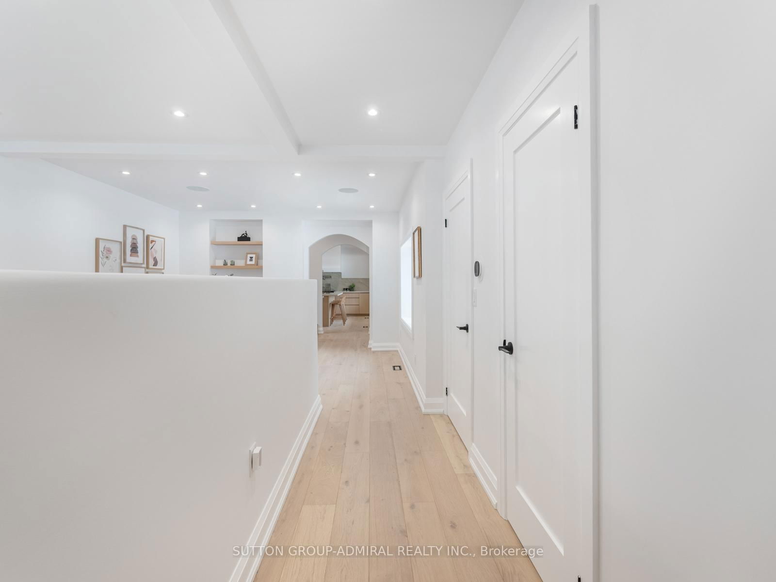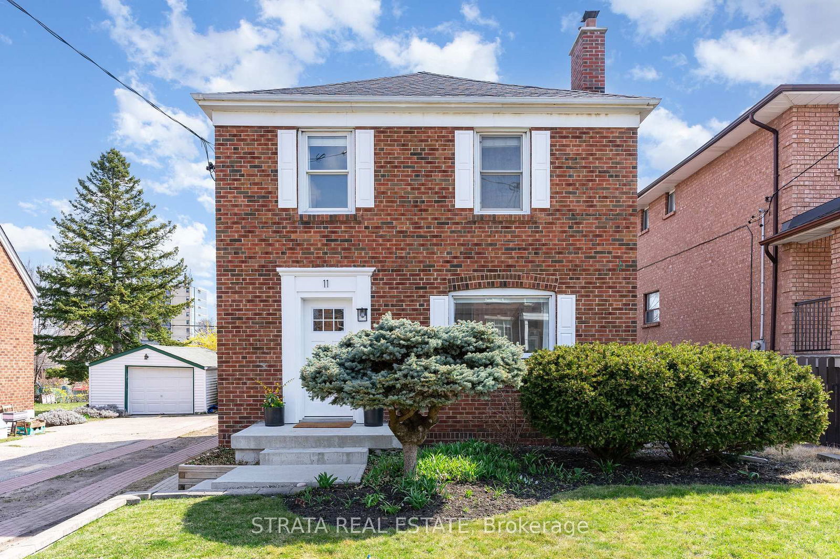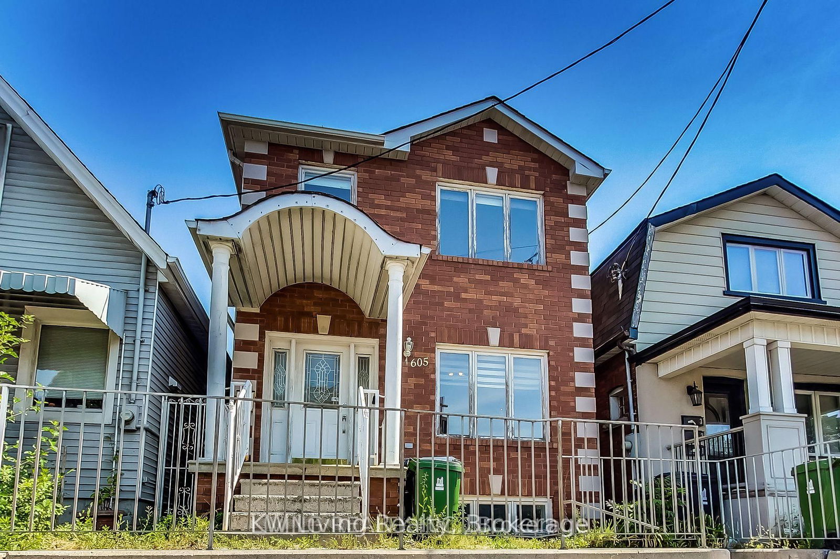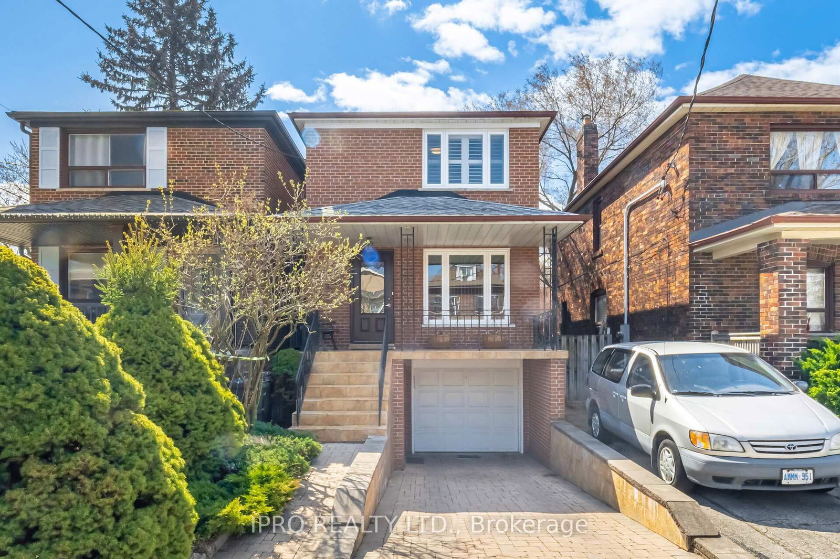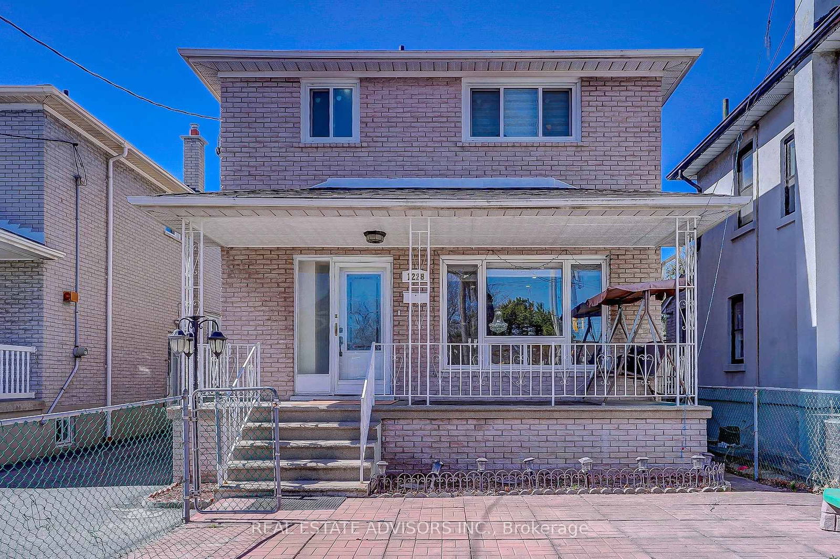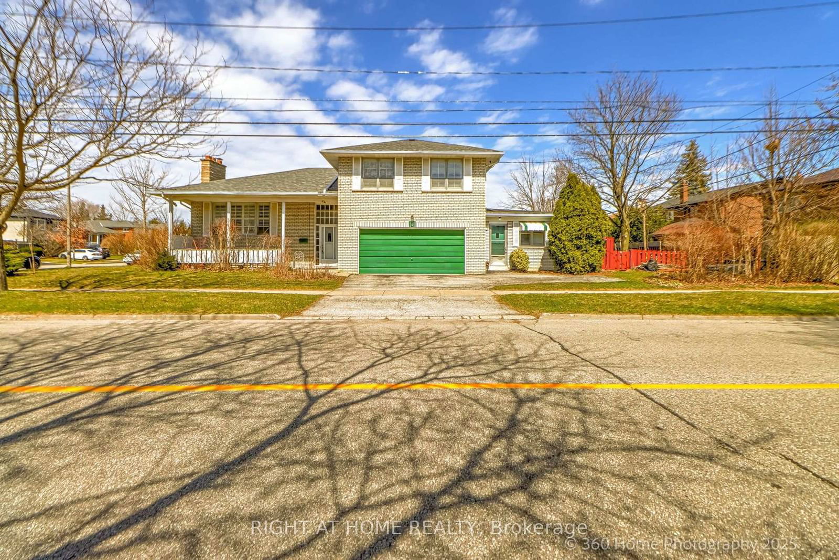Overview
-
Property Type
Detached, 2-Storey
-
Bedrooms
3 + 2
-
Bathrooms
3
-
Basement
Finished + Sep Entrance
-
Kitchen
1
-
Total Parking
4
-
Lot Size
115x41.38 (Feet)
-
Taxes
$3,884.02 (2024)
-
Type
Freehold
Property description for 87 Delemere Avenue, Toronto, Rockcliffe-Smythe, M6N 1Z8
Property History for 87 Delemere Avenue, Toronto, Rockcliffe-Smythe, M6N 1Z8
This property has been sold 1 time before.
To view this property's sale price history please sign in or register
Estimated price
Local Real Estate Price Trends
Active listings
Historical Average Selling Price of a Detached in Rockcliffe-Smythe
Average Selling Price
3 years ago
$1,146,429
Average Selling Price
5 years ago
$704,000
Average Selling Price
10 years ago
$557,455
Change
Change
Change
Number of Detached Sold
April 2025
5
Last 3 Months
5
Last 12 Months
7
April 2024
10
Last 3 Months LY
11
Last 12 Months LY
9
Change
Change
Change
How many days Detached takes to sell (DOM)
April 2025
23
Last 3 Months
31
Last 12 Months
24
April 2024
6
Last 3 Months LY
13
Last 12 Months LY
23
Change
Change
Change
Average Selling price
Inventory Graph
Mortgage Calculator
This data is for informational purposes only.
|
Mortgage Payment per month |
|
|
Principal Amount |
Interest |
|
Total Payable |
Amortization |
Closing Cost Calculator
This data is for informational purposes only.
* A down payment of less than 20% is permitted only for first-time home buyers purchasing their principal residence. The minimum down payment required is 5% for the portion of the purchase price up to $500,000, and 10% for the portion between $500,000 and $1,500,000. For properties priced over $1,500,000, a minimum down payment of 20% is required.

