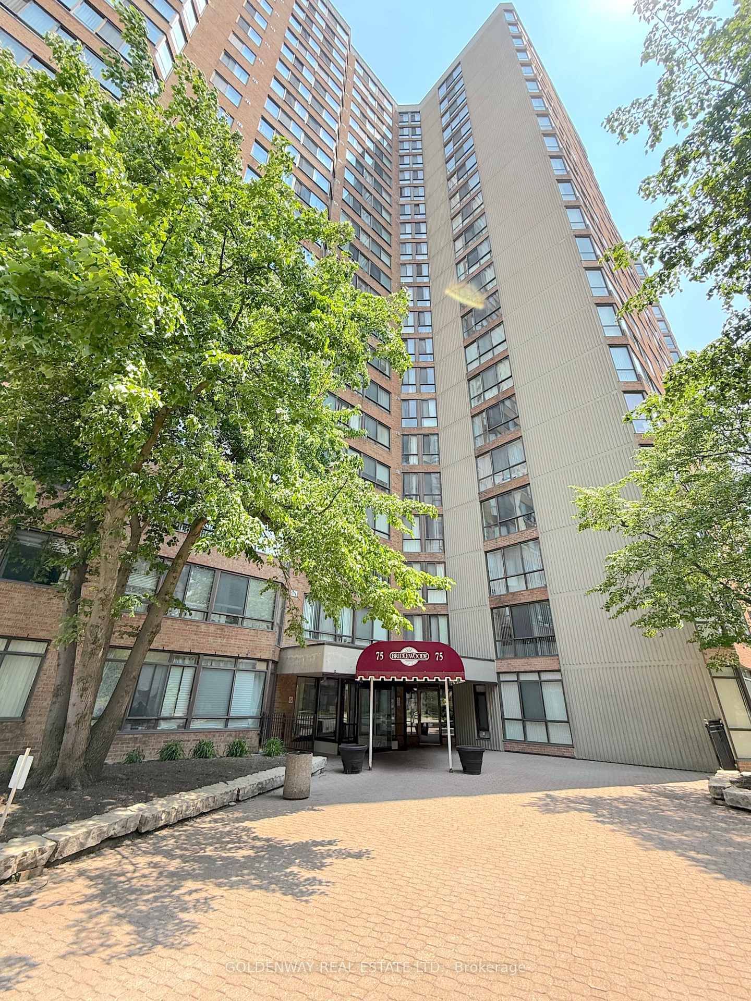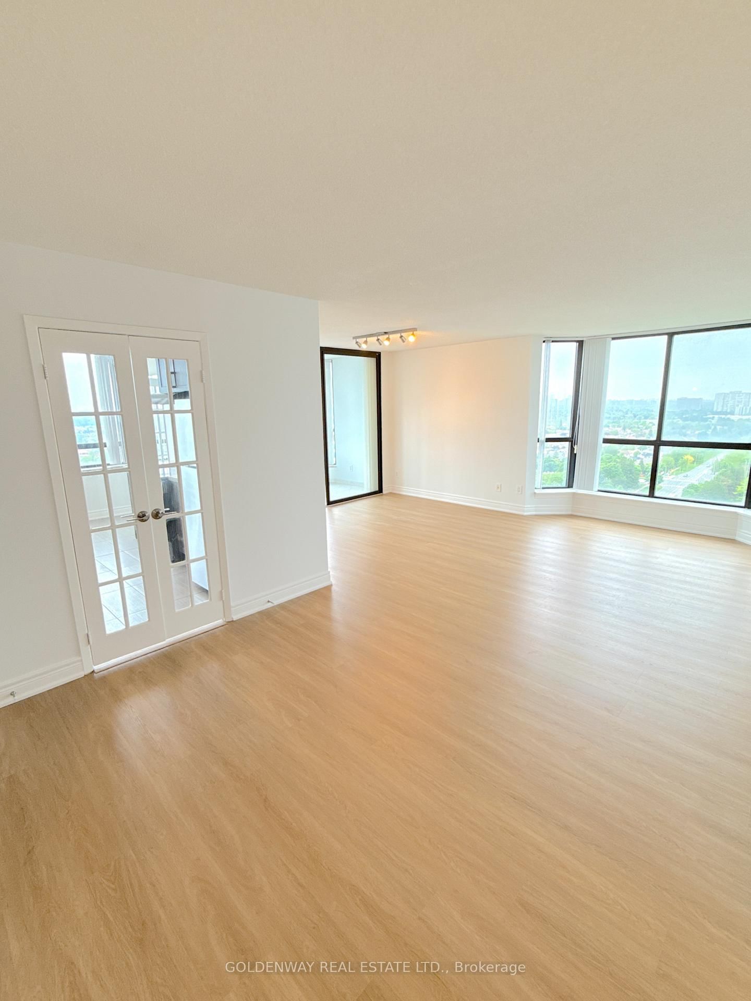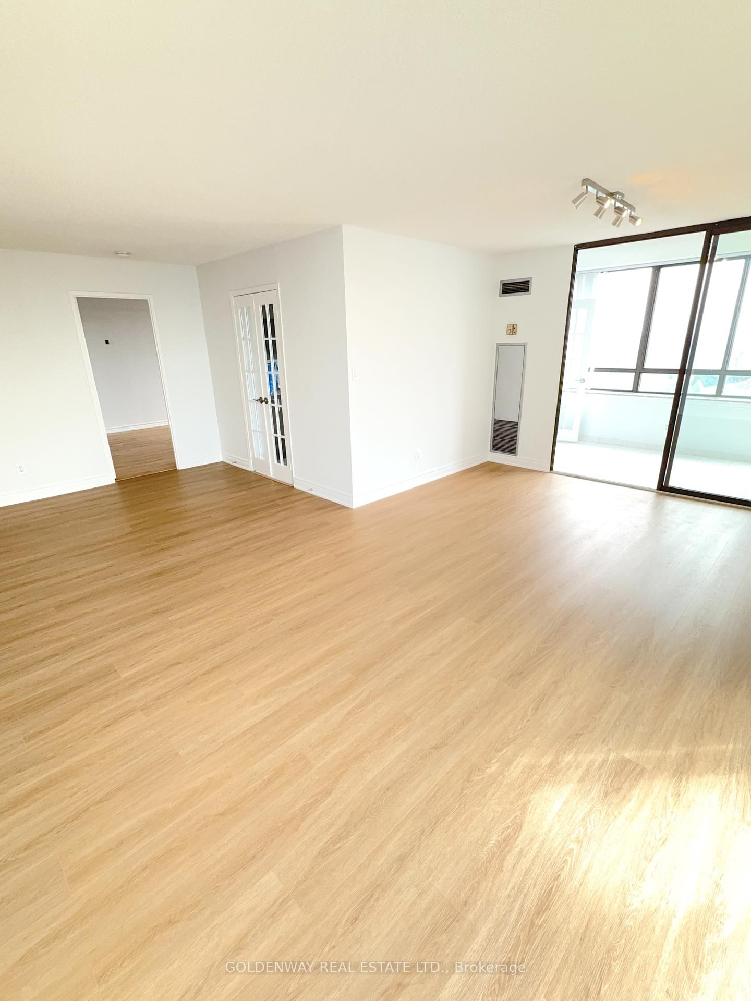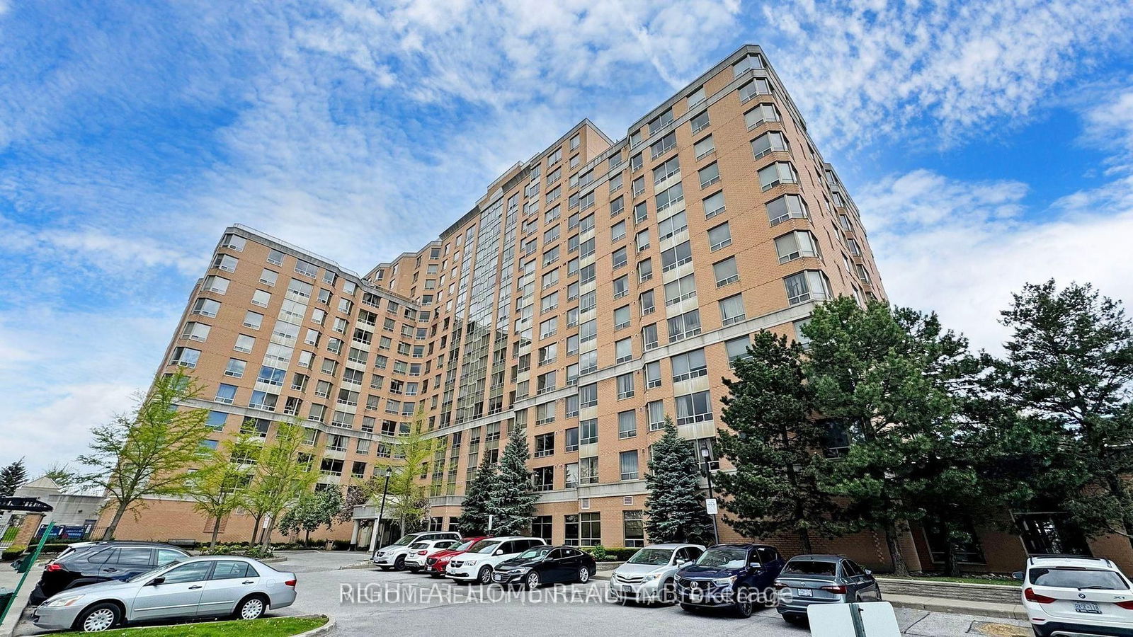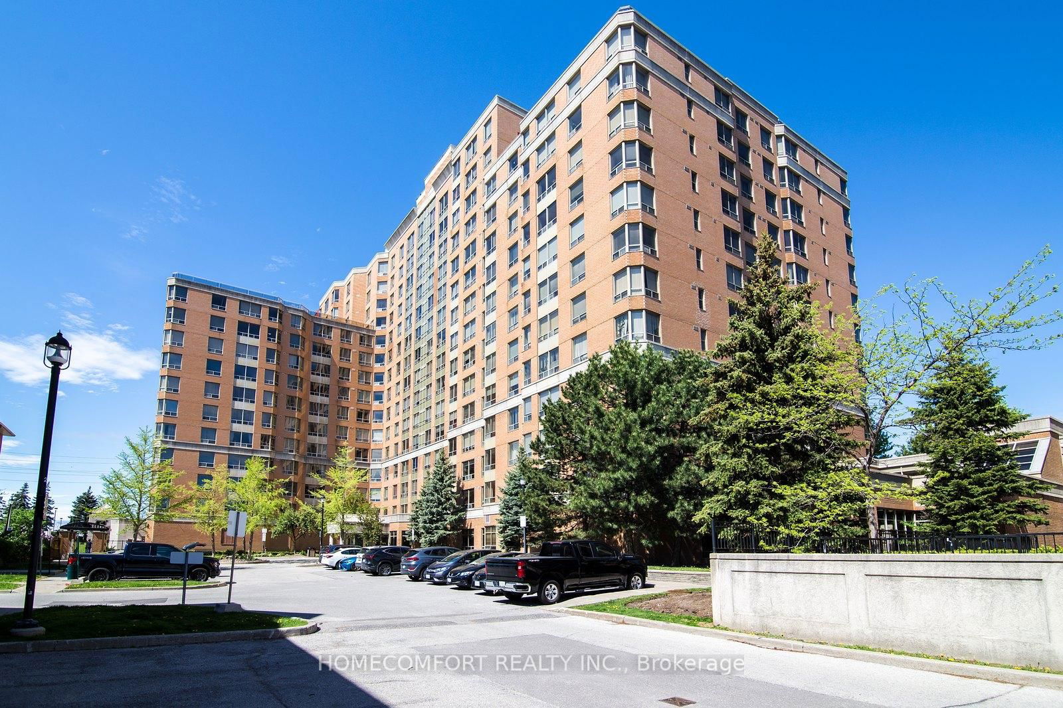Overview
-
Property Type
Condo Apt, Apartment
-
Bedrooms
2 + 1
-
Bathrooms
2
-
Square Feet
1200-1399
-
Exposure
South East
-
Total Parking
2 Underground Garage
-
Maintenance
$1,006
-
Taxes
$2,518.65 (2025)
-
Balcony
None
Property description for 2024-75 Bamburgh Circle, Toronto, Steeles, M1W 3W1
Property History for 2024-75 Bamburgh Circle, Toronto, Steeles, M1W 3W1
This property has been sold 1 time before.
To view this property's sale price history please sign in or register
Local Real Estate Price Trends
Active listings
Average Selling Price of a Condo Apt
May 2025
$574,000
Last 3 Months
$553,713
Last 12 Months
$594,051
May 2024
$580,800
Last 3 Months LY
$597,058
Last 12 Months LY
$601,072
Change
Change
Change
Historical Average Selling Price of a Condo Apt in Steeles
Average Selling Price
3 years ago
$668,750
Average Selling Price
5 years ago
$493,433
Average Selling Price
10 years ago
$318,907
Change
Change
Change
Number of Condo Apt Sold
May 2025
2
Last 3 Months
4
Last 12 Months
5
May 2024
5
Last 3 Months LY
6
Last 12 Months LY
7
Change
Change
Change
Average Selling price
Inventory Graph
Mortgage Calculator
This data is for informational purposes only.
|
Mortgage Payment per month |
|
|
Principal Amount |
Interest |
|
Total Payable |
Amortization |
Closing Cost Calculator
This data is for informational purposes only.
* A down payment of less than 20% is permitted only for first-time home buyers purchasing their principal residence. The minimum down payment required is 5% for the portion of the purchase price up to $500,000, and 10% for the portion between $500,000 and $1,500,000. For properties priced over $1,500,000, a minimum down payment of 20% is required.

