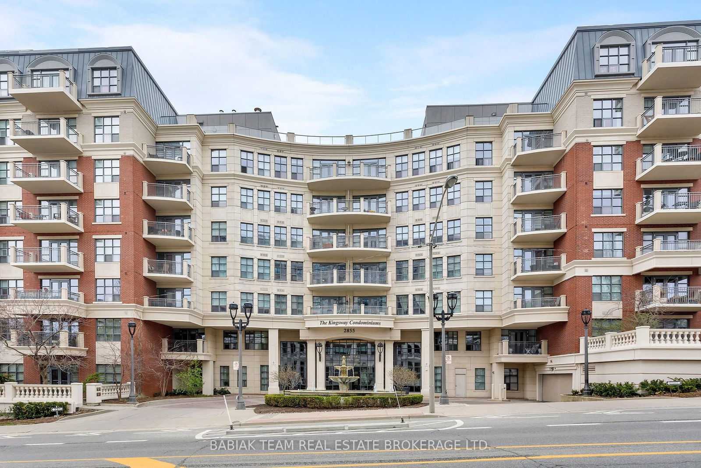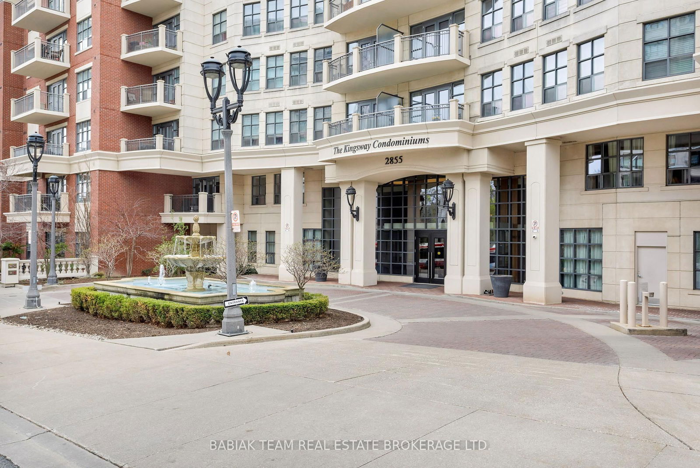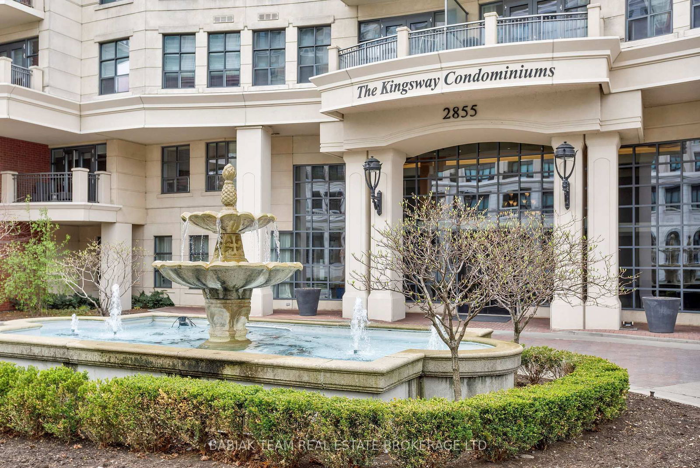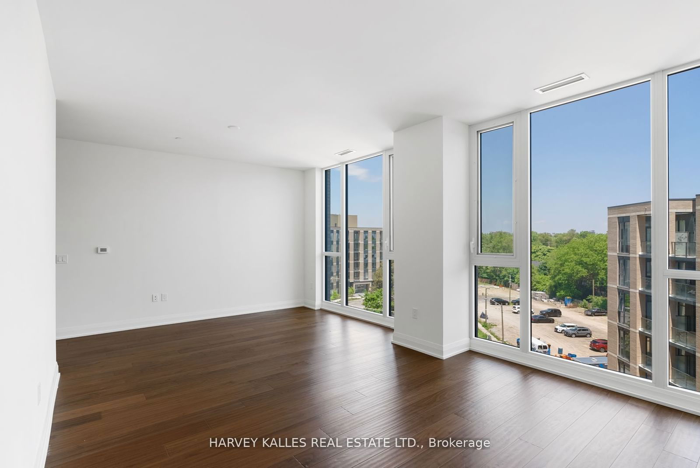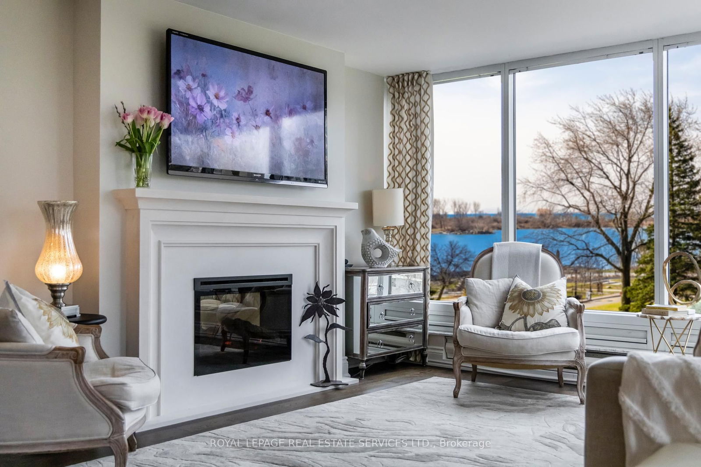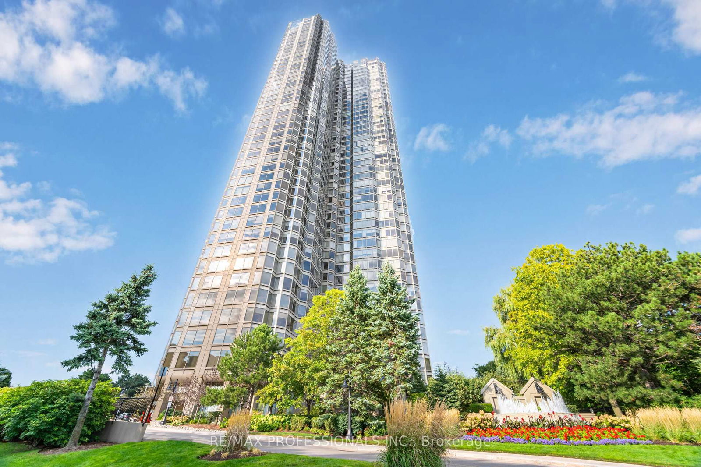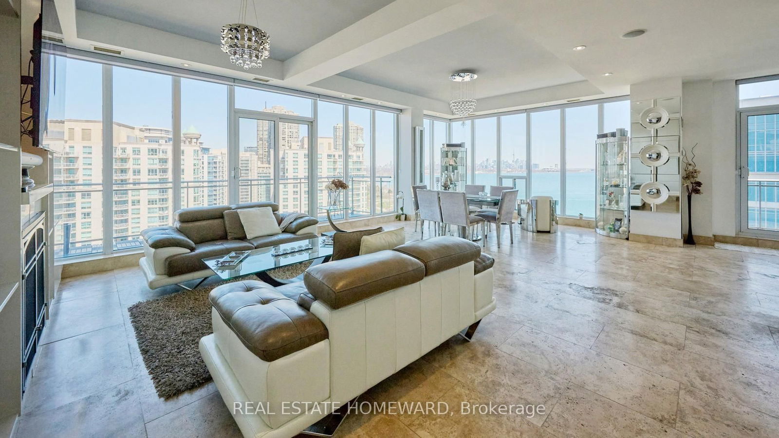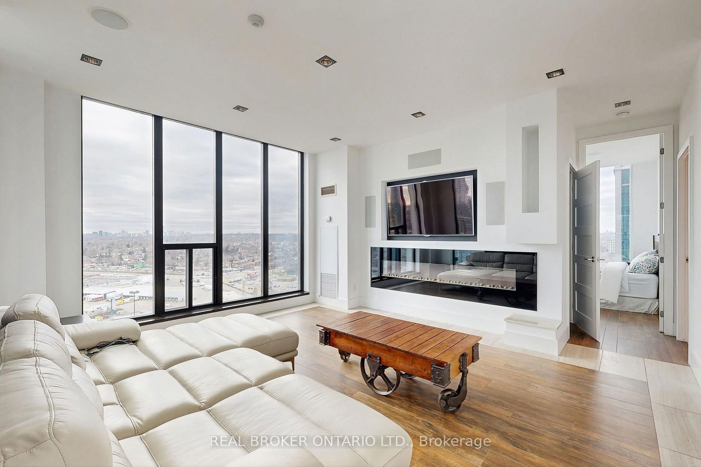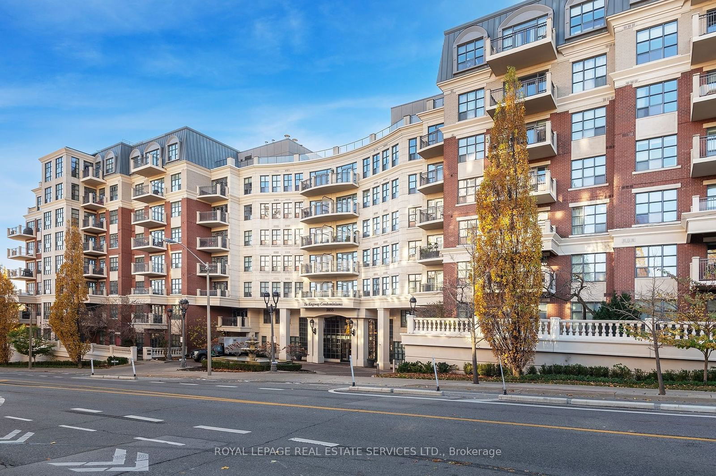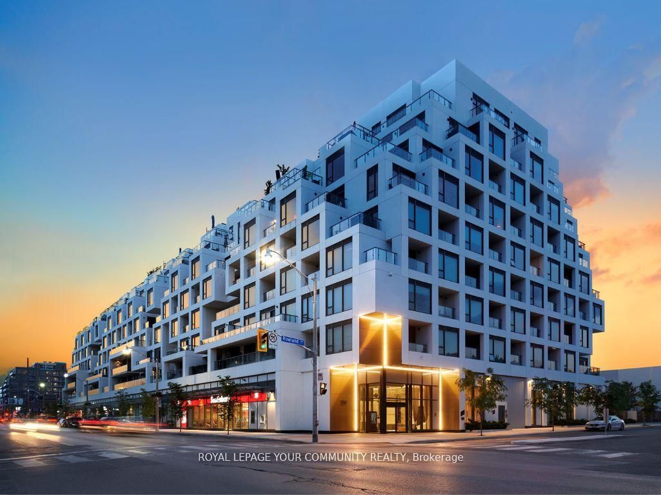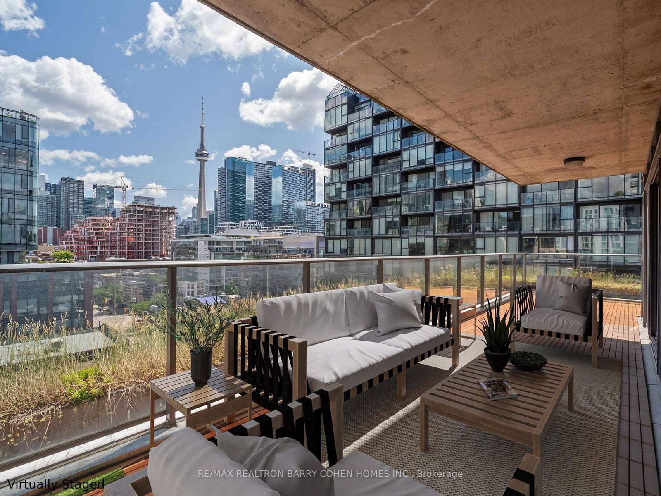Overview
-
Property Type
Condo Apt, Apartment
-
Bedrooms
2 + 1
-
Bathrooms
2
-
Square Feet
1200-1399
-
Exposure
South
-
Total Parking
2 Underground Garage
-
Maintenance
$1,430
-
Taxes
$4,821.05 (2024)
-
Balcony
Jlte
Property description for 708-2855 Bloor Street, Toronto, Stonegate-Queensway, M8X 3A1
Property History for 708-2855 Bloor Street, Toronto, Stonegate-Queensway, M8X 3A1
This property has been sold 4 times before.
To view this property's sale price history please sign in or register
Local Real Estate Price Trends
Active listings
Average Selling Price of a Condo Apt
April 2025
$885,000
Last 3 Months
$802,189
Last 12 Months
$770,203
April 2024
$819,167
Last 3 Months LY
$767,664
Last 12 Months LY
$744,914
Change
Change
Change
Number of Condo Apt Sold
April 2025
5
Last 3 Months
5
Last 12 Months
5
April 2024
3
Last 3 Months LY
4
Last 12 Months LY
4
Change
Change
Change
How many days Condo Apt takes to sell (DOM)
April 2025
35
Last 3 Months
38
Last 12 Months
34
April 2024
20
Last 3 Months LY
22
Last 12 Months LY
27
Change
Change
Change
Average Selling price
Inventory Graph
Mortgage Calculator
This data is for informational purposes only.
|
Mortgage Payment per month |
|
|
Principal Amount |
Interest |
|
Total Payable |
Amortization |
Closing Cost Calculator
This data is for informational purposes only.
* A down payment of less than 20% is permitted only for first-time home buyers purchasing their principal residence. The minimum down payment required is 5% for the portion of the purchase price up to $500,000, and 10% for the portion between $500,000 and $1,500,000. For properties priced over $1,500,000, a minimum down payment of 20% is required.

