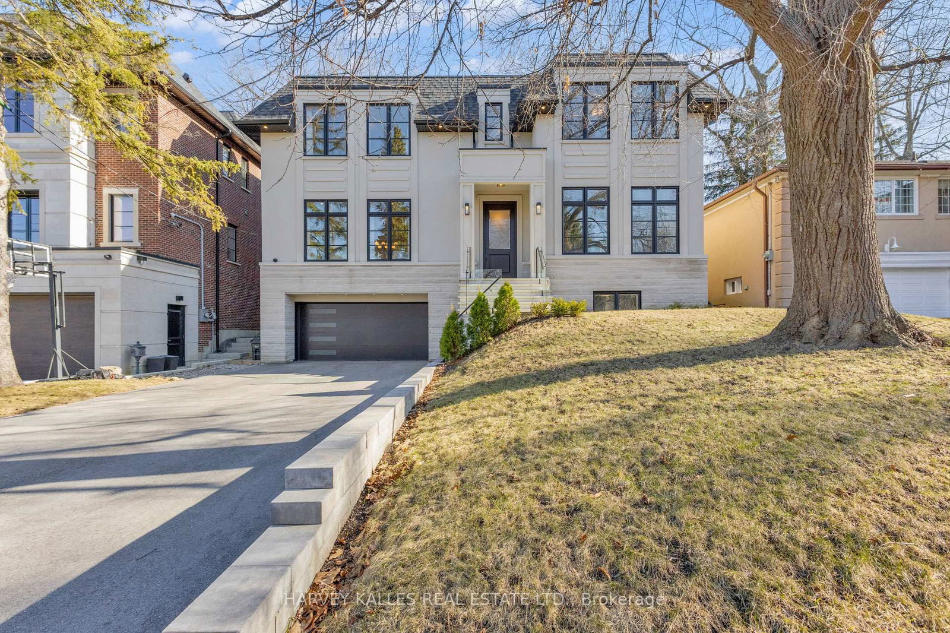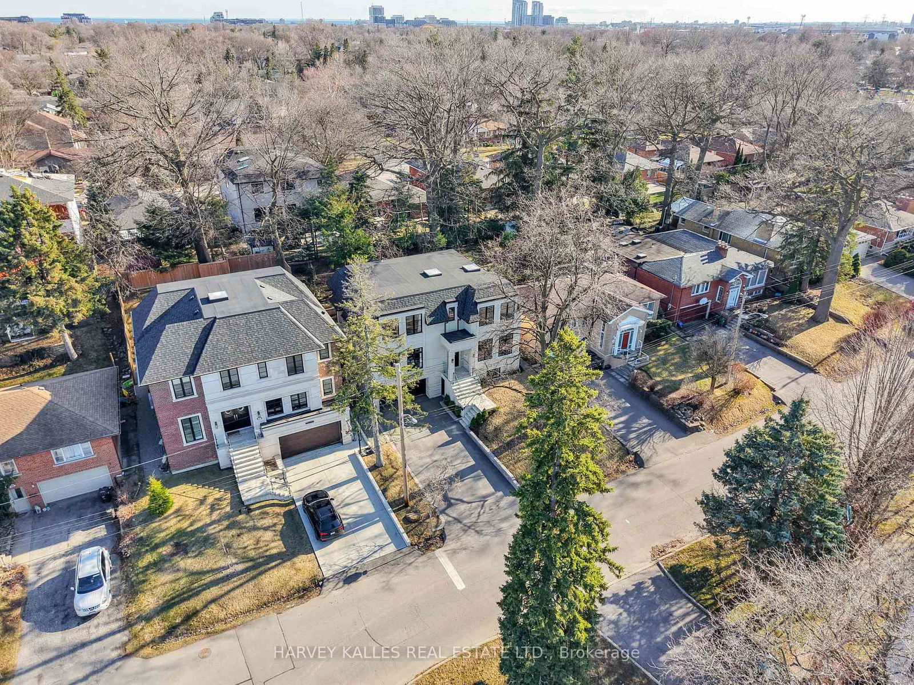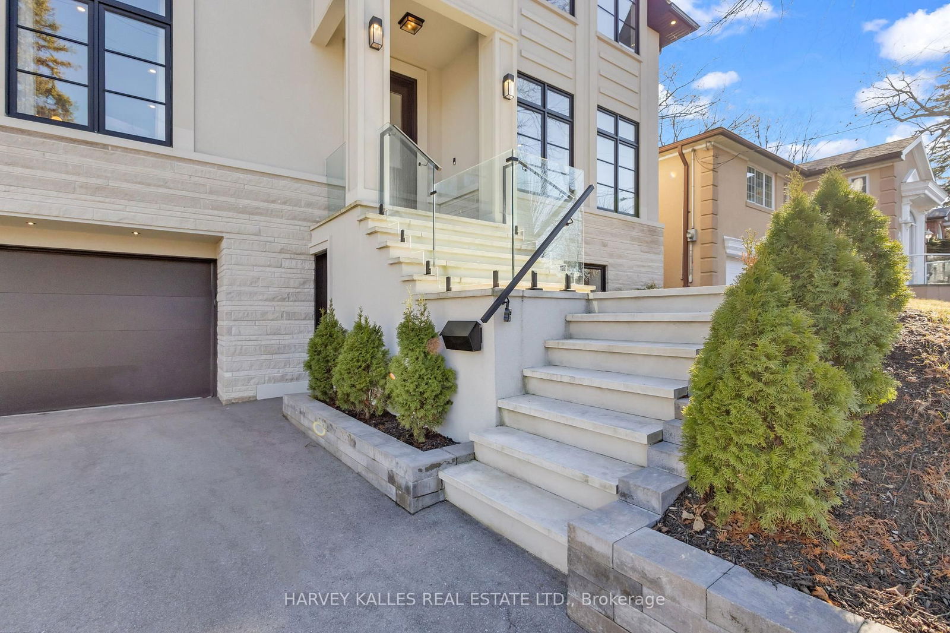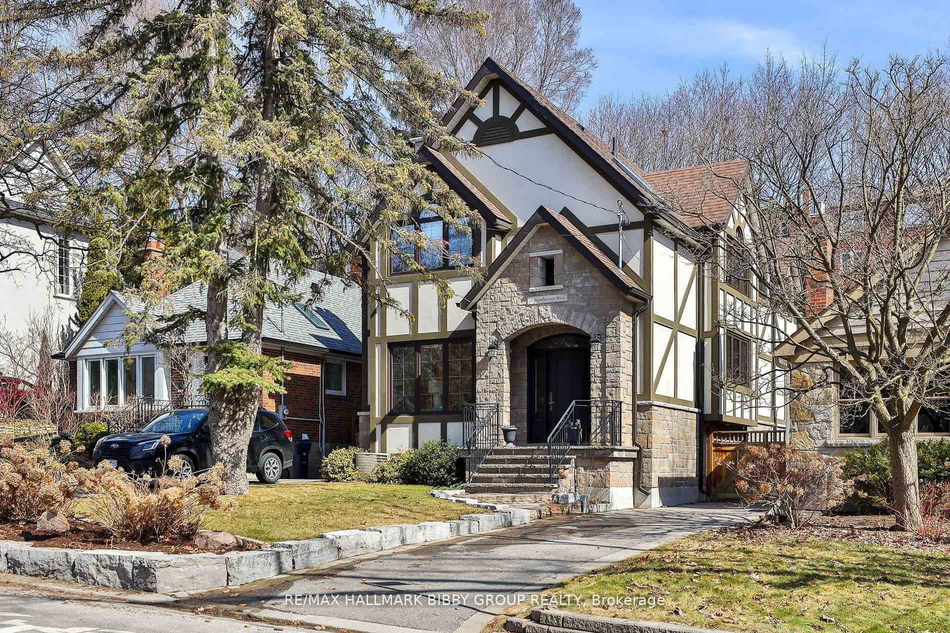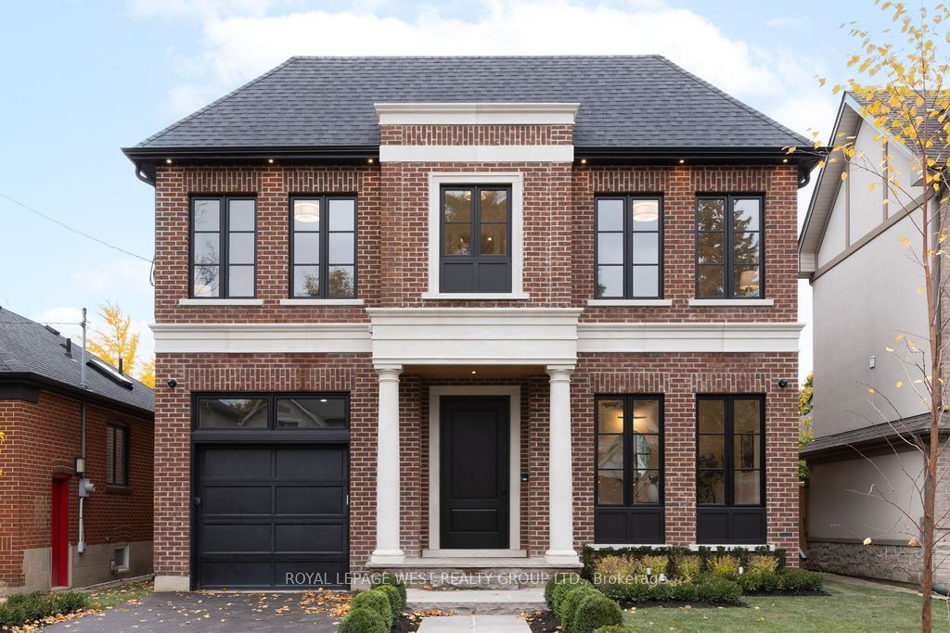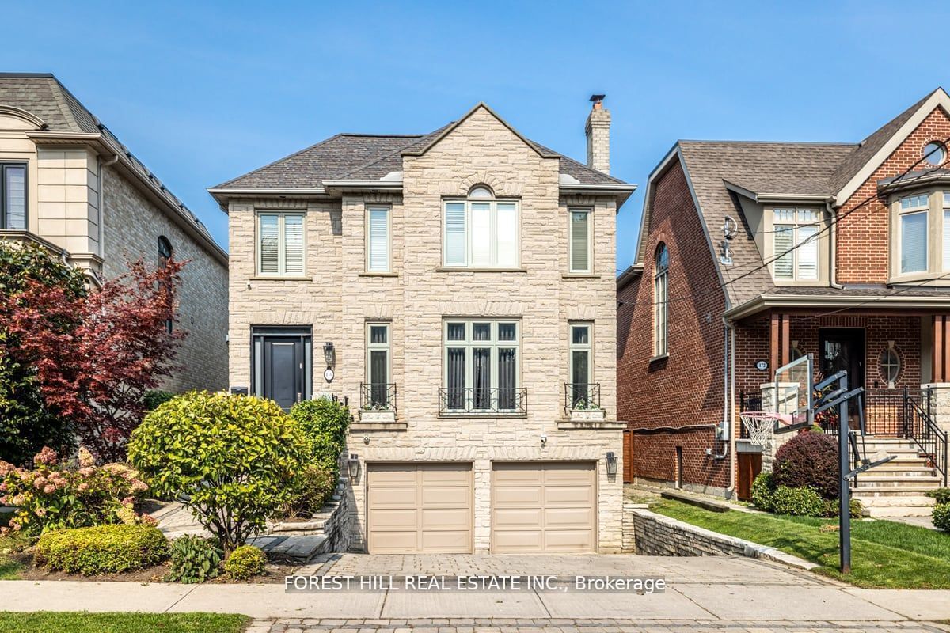Overview
-
Property Type
Detached, 2-Storey
-
Bedrooms
4 + 1
-
Bathrooms
5
-
Basement
Fin W/O
-
Kitchen
1
-
Total Parking
6 (2 Built-In Garage)
-
Lot Size
118x55 (Feet)
-
Taxes
$13,318.00 (2025)
-
Type
Freehold
Property description for 29 Leland Avenue, Toronto, Stonegate-Queensway, M8Z 2X6
Property History for 29 Leland Avenue, Toronto, Stonegate-Queensway, M8Z 2X6
This property has been sold 6 times before.
To view this property's sale price history please sign in or register
Local Real Estate Price Trends
Active listings
Average Selling Price of a Detached
May 2025
$7,263,156
Last 3 Months
$6,376,971
Last 12 Months
$4,393,299
May 2024
$2,719,940
Last 3 Months LY
$2,333,437
Last 12 Months LY
$4,322,907
Change
Change
Change
Historical Average Selling Price of a Detached in Stonegate-Queensway
Average Selling Price
3 years ago
$3,380,972
Average Selling Price
5 years ago
$8,512,231
Average Selling Price
10 years ago
$732,669
Change
Change
Change
Number of Detached Sold
May 2025
51
Last 3 Months
35
Last 12 Months
26
May 2024
12
Last 3 Months LY
23
Last 12 Months LY
21
Change
Change
Change
How many days Detached takes to sell (DOM)
May 2025
24
Last 3 Months
44
Last 12 Months
32
May 2024
5
Last 3 Months LY
5
Last 12 Months LY
18
Change
Change
Change
Average Selling price
Inventory Graph
Mortgage Calculator
This data is for informational purposes only.
|
Mortgage Payment per month |
|
|
Principal Amount |
Interest |
|
Total Payable |
Amortization |
Closing Cost Calculator
This data is for informational purposes only.
* A down payment of less than 20% is permitted only for first-time home buyers purchasing their principal residence. The minimum down payment required is 5% for the portion of the purchase price up to $500,000, and 10% for the portion between $500,000 and $1,500,000. For properties priced over $1,500,000, a minimum down payment of 20% is required.

