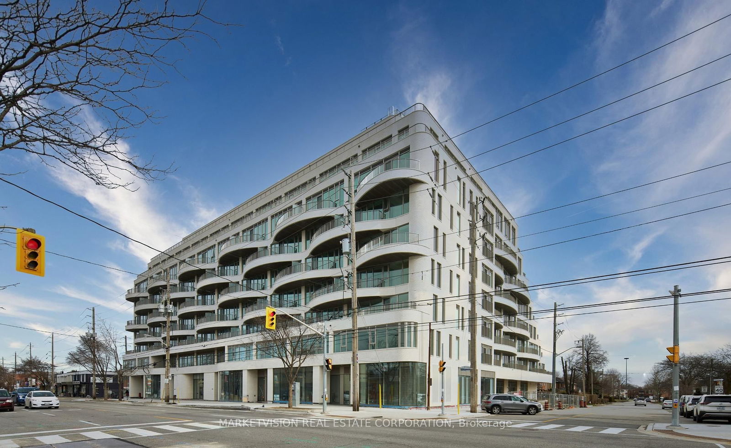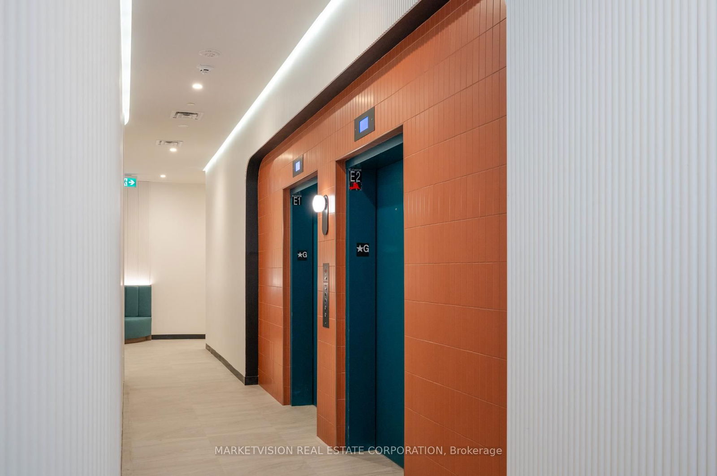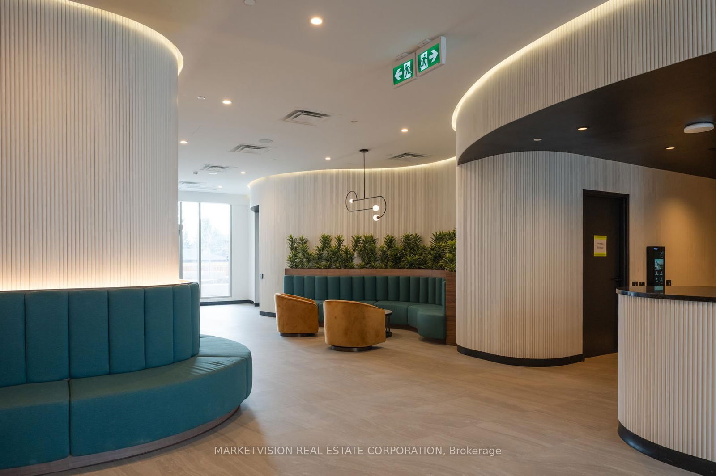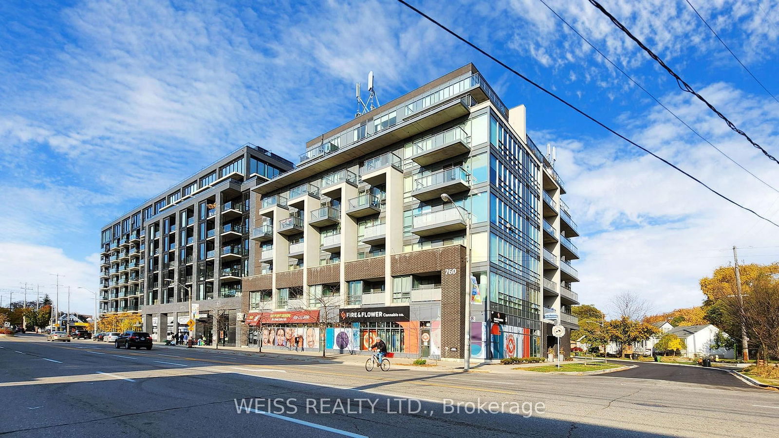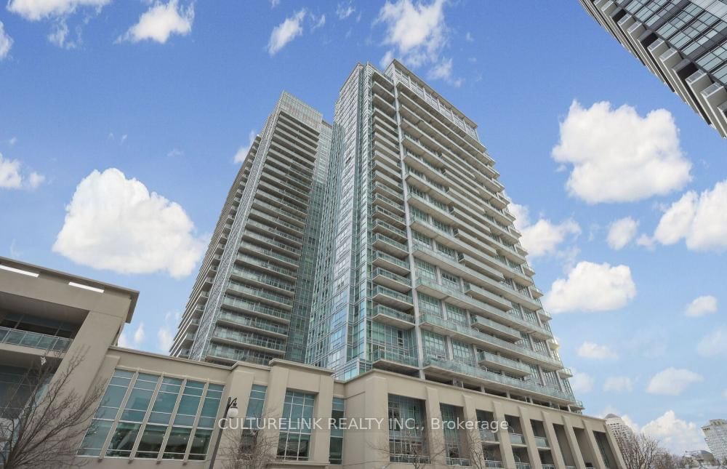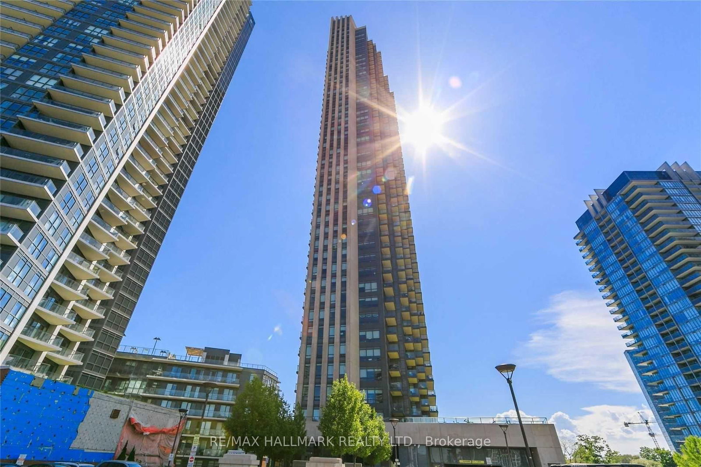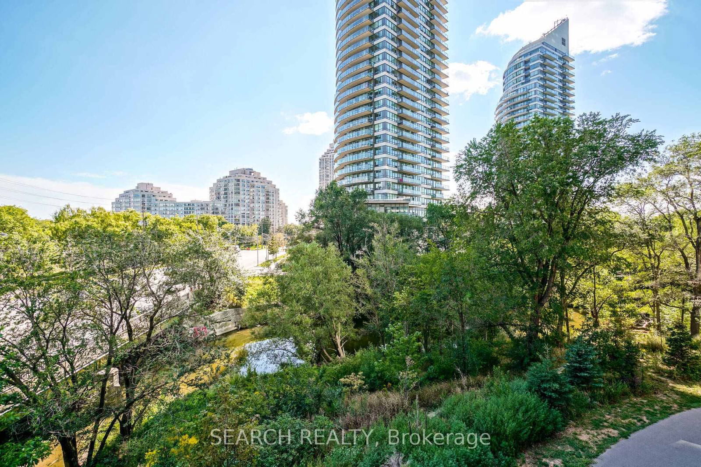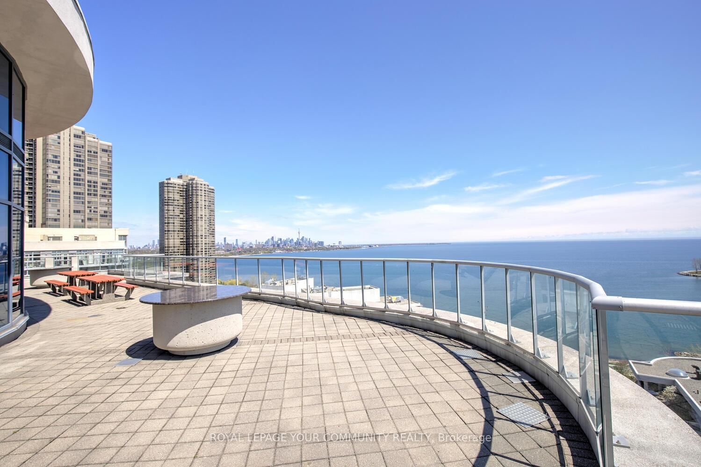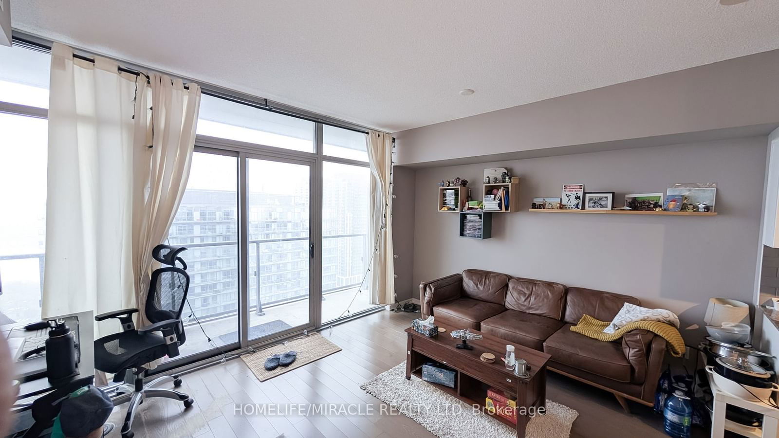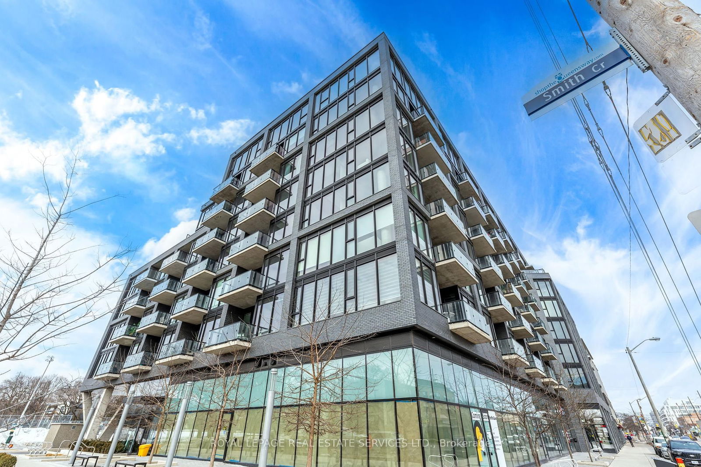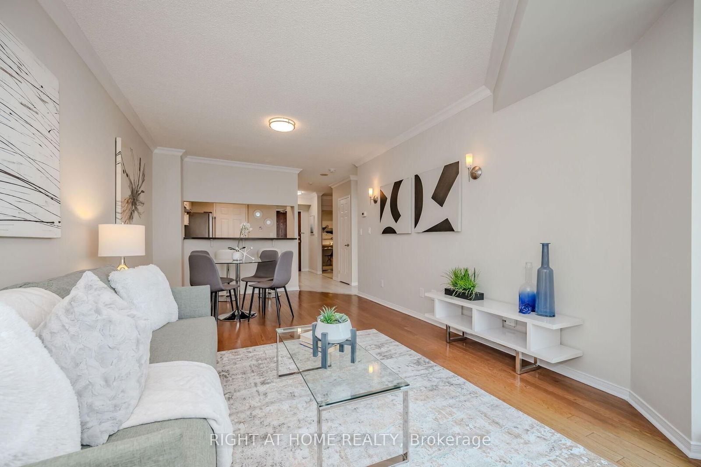Overview
-
Property Type
Condo Apt, Apartment
-
Bedrooms
1
-
Bathrooms
1
-
Square Feet
500-599
-
Exposure
West
-
Total Parking
n/a
-
Maintenance
$347
-
Taxes
n/a
-
Balcony
Open
Property description for 526-689 The Queensway, Toronto, Stonegate-Queensway, M8Y 1L1
Property History for 526-689 The Queensway, Toronto, Stonegate-Queensway, M8Y 1L1
This property has been sold 1 time before.
To view this property's sale price history please sign in or register
Local Real Estate Price Trends
Active listings
Average Selling Price of a Condo Apt
May 2025
$531,000
Last 3 Months
$714,606
Last 12 Months
$750,515
May 2024
$767,250
Last 3 Months LY
$742,881
Last 12 Months LY
$742,054
Change
Change
Change
Historical Average Selling Price of a Condo Apt in Stonegate-Queensway
Average Selling Price
3 years ago
$714,950
Average Selling Price
5 years ago
$730,000
Average Selling Price
10 years ago
$647,500
Change
Change
Change
How many days Condo Apt takes to sell (DOM)
May 2025
34
Last 3 Months
43
Last 12 Months
34
May 2024
32
Last 3 Months LY
23
Last 12 Months LY
28
Change
Change
Change
Average Selling price
Mortgage Calculator
This data is for informational purposes only.
|
Mortgage Payment per month |
|
|
Principal Amount |
Interest |
|
Total Payable |
Amortization |
Closing Cost Calculator
This data is for informational purposes only.
* A down payment of less than 20% is permitted only for first-time home buyers purchasing their principal residence. The minimum down payment required is 5% for the portion of the purchase price up to $500,000, and 10% for the portion between $500,000 and $1,500,000. For properties priced over $1,500,000, a minimum down payment of 20% is required.

