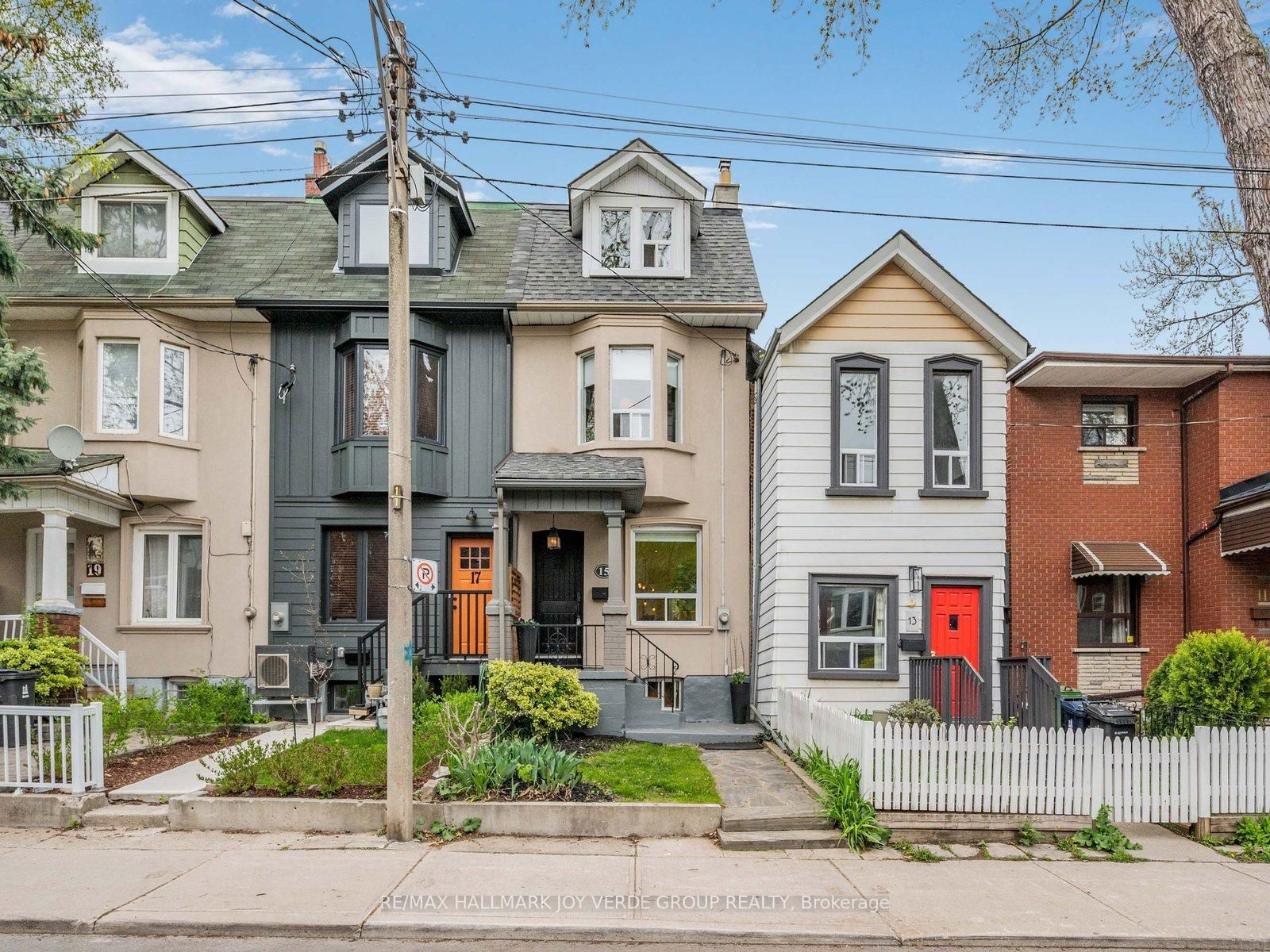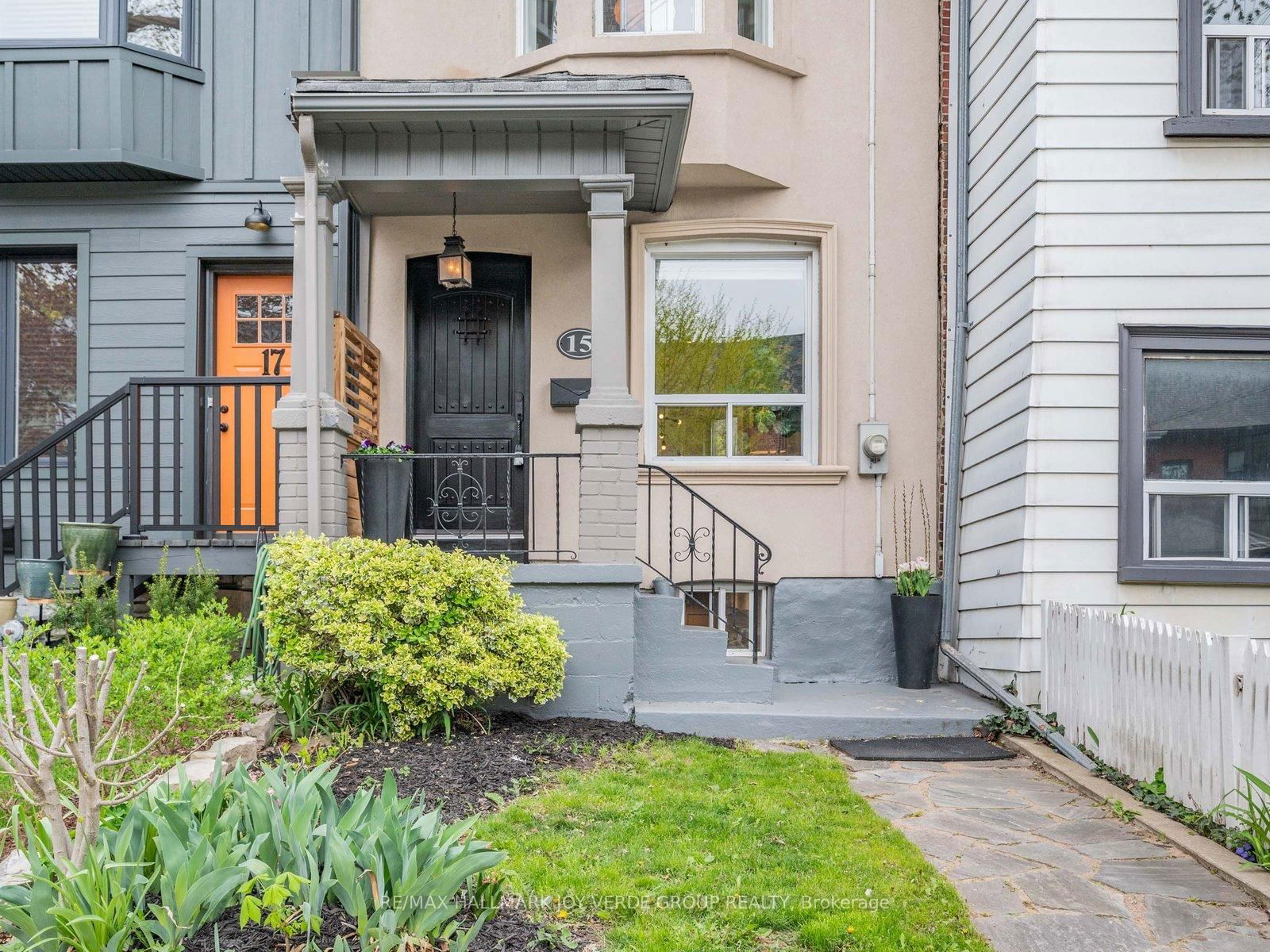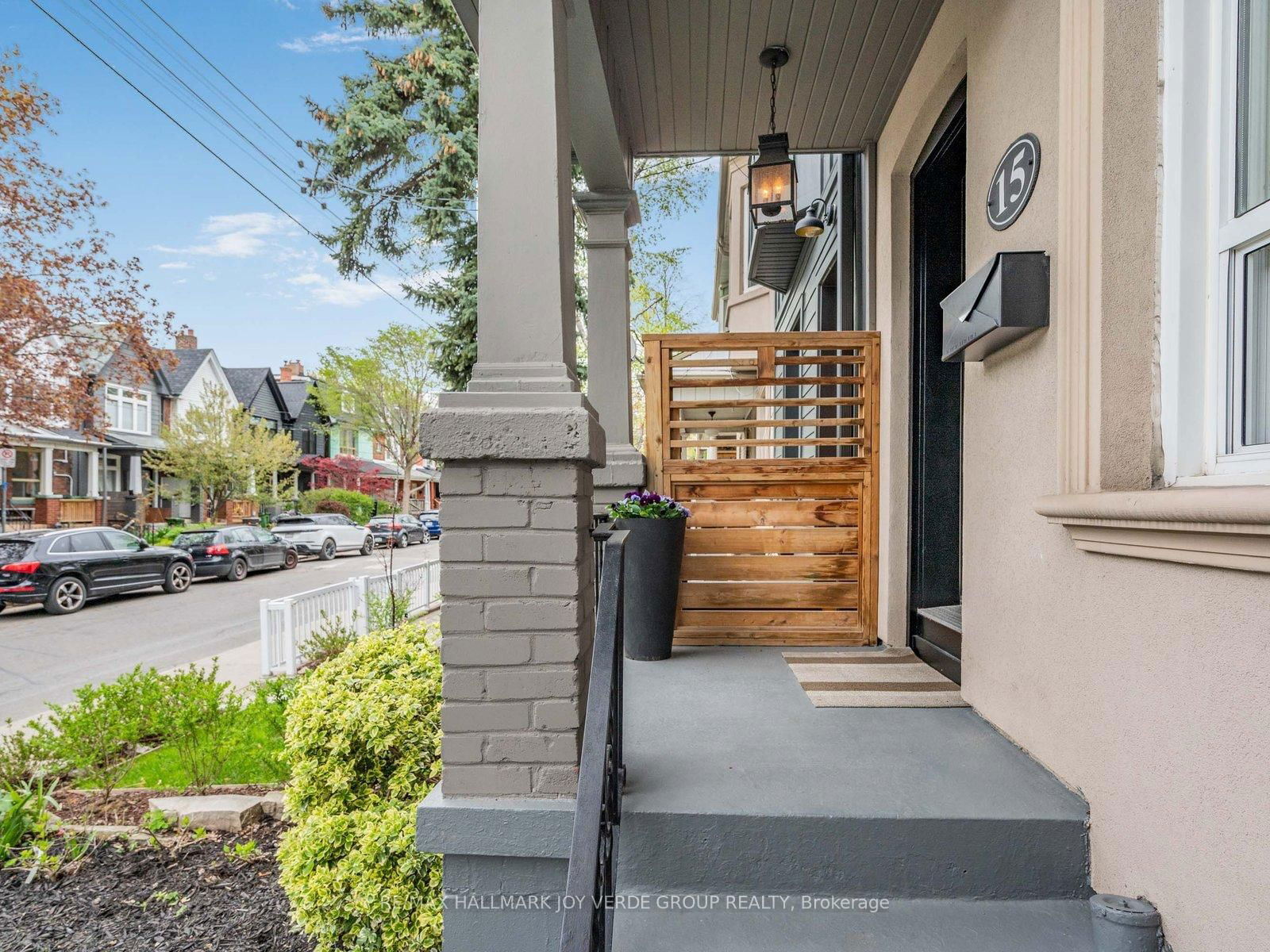Overview
-
Property Type
Att/Row/Twnhouse, 2 1/2 Storey
-
Bedrooms
3
-
Bathrooms
3
-
Basement
Finished
-
Kitchen
1
-
Total Parking
1 Detached Garage
-
Lot Size
127x14.25 (Feet)
-
Taxes
$7,818.10 (2024)
-
Type
Freehold
Property description for 15 Bellwoods Avenue, Toronto, Trinity-Bellwoods, M6J 2P5
Property History for 15 Bellwoods Avenue, Toronto, Trinity-Bellwoods, M6J 2P5
This property has been sold 8 times before.
To view this property's sale price history please sign in or register
Local Real Estate Price Trends
Active listings
Average Selling Price of a Att/Row/Twnhouse
April 2025
$1,410,500
Last 3 Months
$1,610,500
Last 12 Months
$1,432,840
April 2024
$1,661,925
Last 3 Months LY
$1,452,775
Last 12 Months LY
$1,407,748
Change
Change
Change
Historical Average Selling Price of a Att/Row/Twnhouse in Trinity-Bellwoods
Average Selling Price
3 years ago
$1,600,600
Average Selling Price
5 years ago
$1,352,667
Average Selling Price
10 years ago
$956,544
Change
Change
Change
How many days Att/Row/Twnhouse takes to sell (DOM)
April 2025
13
Last 3 Months
13
Last 12 Months
21
April 2024
9
Last 3 Months LY
10
Last 12 Months LY
16
Change
Change
Change
Average Selling price
Mortgage Calculator
This data is for informational purposes only.
|
Mortgage Payment per month |
|
|
Principal Amount |
Interest |
|
Total Payable |
Amortization |
Closing Cost Calculator
This data is for informational purposes only.
* A down payment of less than 20% is permitted only for first-time home buyers purchasing their principal residence. The minimum down payment required is 5% for the portion of the purchase price up to $500,000, and 10% for the portion between $500,000 and $1,500,000. For properties priced over $1,500,000, a minimum down payment of 20% is required.
































