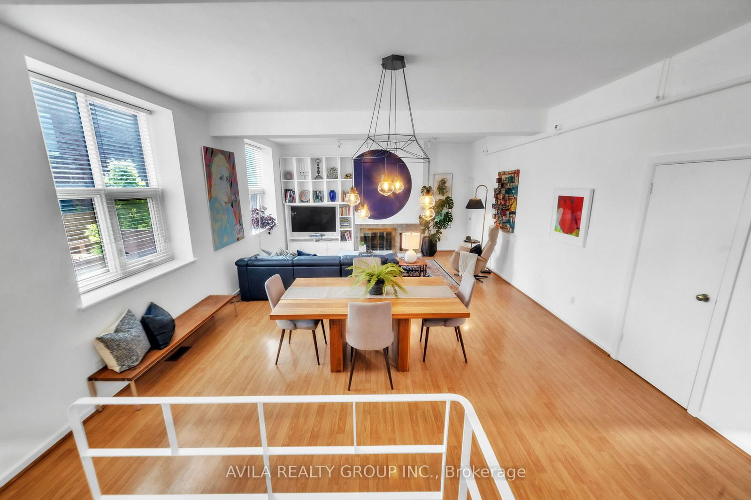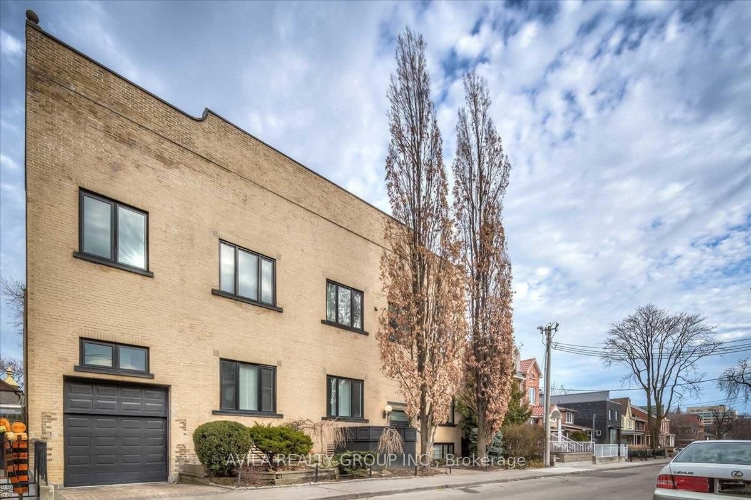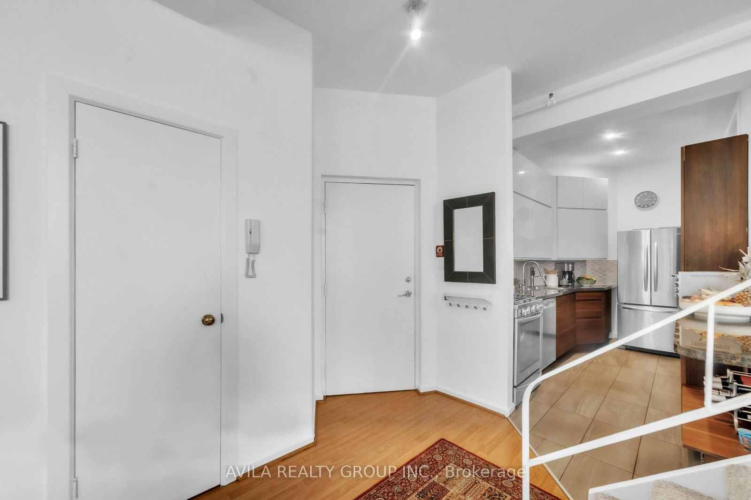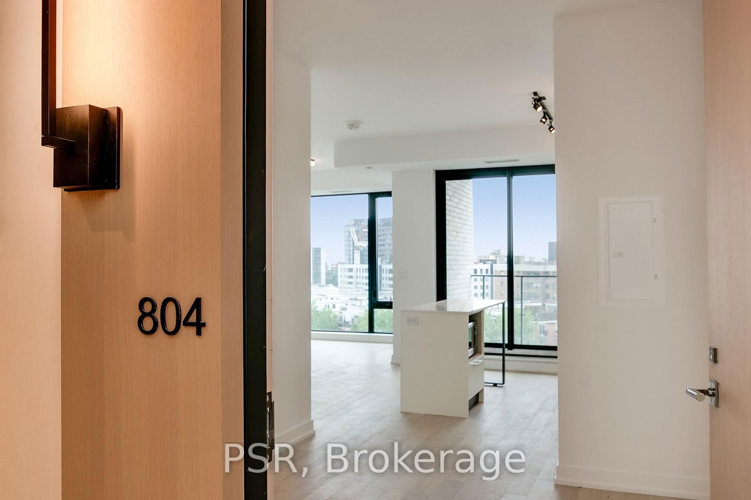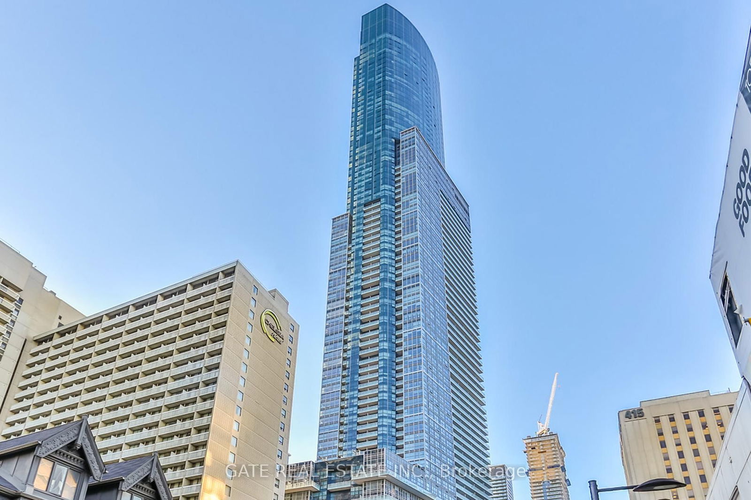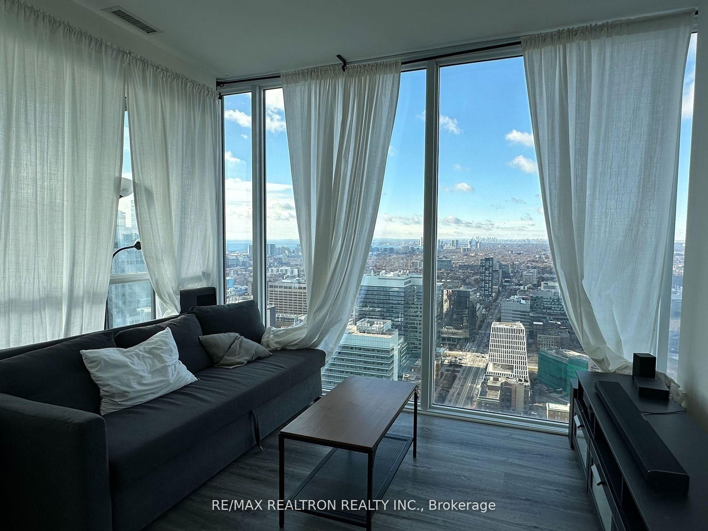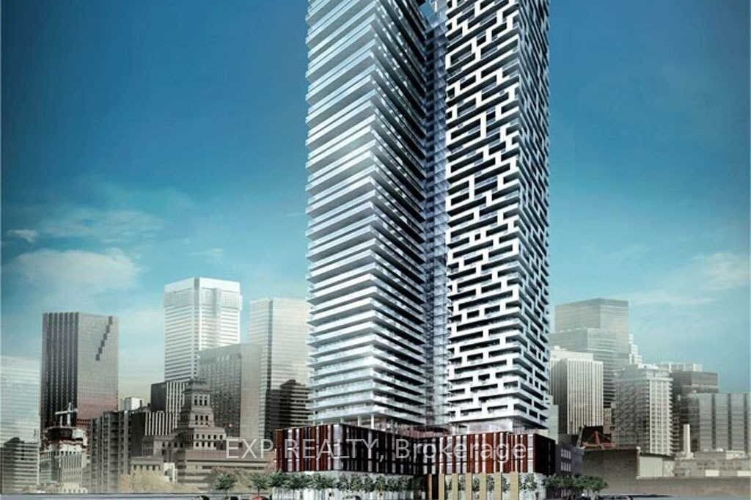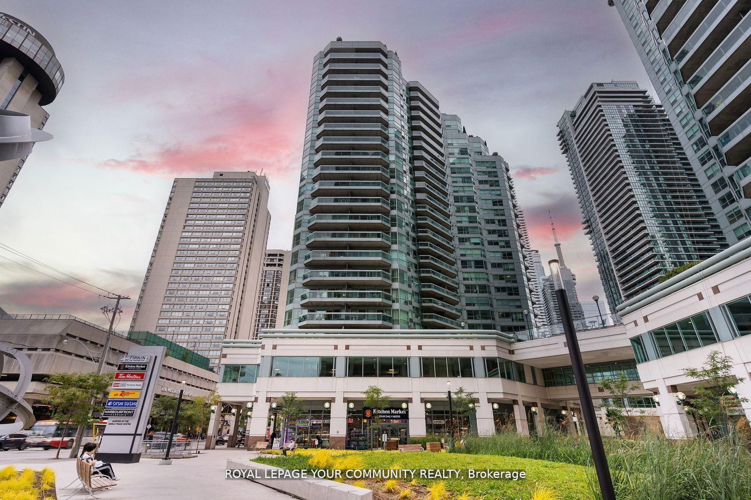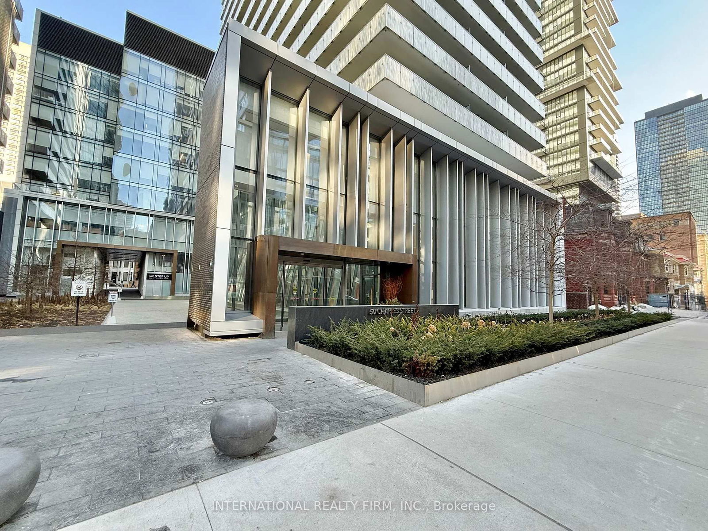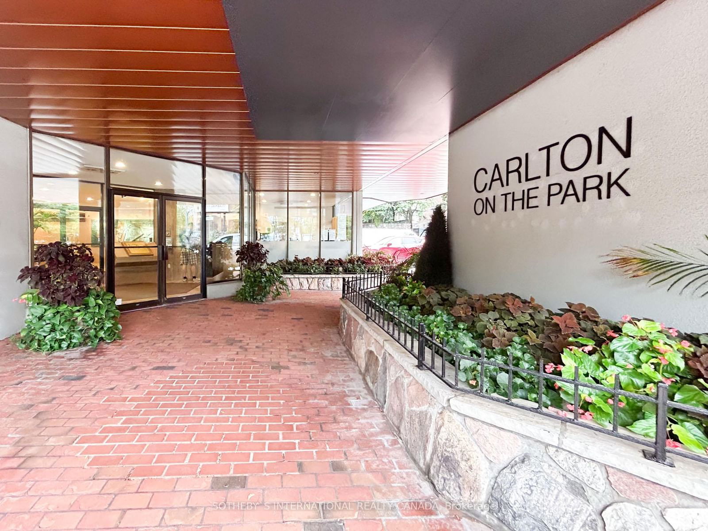Overview
-
Property Type
Condo Apt, 2-Storey
-
Bedrooms
2
-
Bathrooms
2
-
Square Feet
1400-1599
-
Exposure
East
-
Total Parking
1 Built-In Garage
-
Maintenance
$994
-
Taxes
$5,622.18 (2024)
-
Balcony
Open
Property description for 7-75 Markham Street, Toronto, Trinity-Bellwoods, M6J 2G4
ONE-OF-A-KIND LOFT IN THE HEART OF TRINITY BELLWOODS1,500 SQ. FT. | PRIVATE OUTDOOR SPACES | HISTORIC BUILDING. Welcome to The Oxford on Markham an exceptional New York style loft nestled in one of Toronto's most coveted neighbourhoods, steps from Queen W & Bathurst in vibrant Trinity Bellwoods. ONCE home to the Oxford Picture Frame Factory, this boutique building exudes authentic charm with soaring 10ft. ceilings, exposed architectural details, and an unmatched sense of character. SPACIOUS. Bright. Spread over two expansive levels and offering nearly 1,500sf. of light-filled living space, this unique loft delivers the perfect blend of historic allure and modern style. MAIN HIGHLIGHTS: 2 Living Areas. Endless possibilities for work, play, and relaxation. Open Concept. Airy and inviting with gallery windows flooding the space with natural light. MODERN Kitchen & Baths. Freshly updated with sleek finishes and thoughtful details. FLEXIBLE Upper Level Ideal for dining, lounging by the fireplace, or working from your stylish home office. Featuring A Reverse Layout 2 Bedrooms on the lower level. KING-Sized Primary Suite, Wall-to-wall closets. Tranquil ambiance, and a spacious full bath. 2ND Bedroom or Office, perfect for guests or a dedicated workspace. PRIVATE Outdoor Spaces. Enjoy morning coffee on your balcony/deck, a rare urban oasis with parking. Boutique building with authentic character. Trinity Bellwoods, one of Torontos most dynamic communities, surrounded by trendy cafés, restaurants, indie shops, art galleries, and leafy parks. Whether strolling & discovering the latest on Queen West, or enjoying a night out, its all at your doorstep.The Lifestyle: Entrepreneur working from home, a creative seeking an inspiring space, or a city dweller who loves to entertain, this loft offers the flexibility to adapt to your lifestyle and elevate it. Live Inspired. Live Here. Dont miss this exclusive opportunity. Book your private showing of this truly one-of-a-kind loft.
Listed by AVILA REALTY GROUP INC.
-
MLS #
C12207666
-
Sq. Ft
1400-1599
-
Sq. Ft. Source
MLS
-
Year Built
Available Upon Request
-
Basement
Finished
-
View
n/a
-
Garage
Built-In, 1 spaces
-
Parking Type
Owned
-
Locker
None
-
Pets Permitted
Restrict
-
Exterior
Brick
-
Fireplace
Y
-
Security
n/a
-
Elevator
n/a
-
Laundry Level
Lower
-
Building Amenities
n/a
-
Maintenance Fee Includes
n/a
-
Property Management
Skywater Property Management
-
Heat
Forced Air
-
A/C
Central Air
-
Water
n/a
-
Water Supply
n/a
-
Central Vac
N
-
Cert Level
n/a
-
Energy Cert
n/a
-
Living
5.09 x 4.06 ft Main level
Fireplace, Combined W/Dining, Window
-
Dining
5.09 x 4.06 ft Main level
Combined W/Living, Window, Open Concept
-
Family
2.68 x 2.68 ft Main level
O/Looks Dining, W/O To Balcony, Glass Block Window
-
Kitchen
3.94 x 2.17 ft Main level
Quartz Counter, Open Concept
-
Powder Rm
1.07 x 2.16 ft Main level
Irregular Rm, 2 Pc Bath
-
Br
6.03 x 4.24 ft Lower level
W/W Closet, Window, B/I Closet
-
2nd Br
4.55 x 4.24 ft Lower level
Closet, Window
-
Bathroom
3.23 x 2.47 ft Lower level
4 Pc Bath
-
Utility
3.7 x 1.73 ft Lower level
-
Solarium
2.68 x 3.65 ft Main level
Balcony
-
MLS #
C12207666
-
Sq. Ft
1400-1599
-
Sq. Ft. Source
MLS
-
Year Built
Available Upon Request
-
Basement
Finished
-
View
n/a
-
Garage
Built-In, 1 spaces
-
Parking Type
Owned
-
Locker
None
-
Pets Permitted
Restrict
-
Exterior
Brick
-
Fireplace
Y
-
Security
n/a
-
Elevator
n/a
-
Laundry Level
Lower
-
Building Amenities
n/a
-
Maintenance Fee Includes
n/a
-
Property Management
Skywater Property Management
-
Heat
Forced Air
-
A/C
Central Air
-
Water
n/a
-
Water Supply
n/a
-
Central Vac
N
-
Cert Level
n/a
-
Energy Cert
n/a
-
Living
5.09 x 4.06 ft Main level
Fireplace, Combined W/Dining, Window
-
Dining
5.09 x 4.06 ft Main level
Combined W/Living, Window, Open Concept
-
Family
2.68 x 2.68 ft Main level
O/Looks Dining, W/O To Balcony, Glass Block Window
-
Kitchen
3.94 x 2.17 ft Main level
Quartz Counter, Open Concept
-
Powder Rm
1.07 x 2.16 ft Main level
Irregular Rm, 2 Pc Bath
-
Br
6.03 x 4.24 ft Lower level
W/W Closet, Window, B/I Closet
-
2nd Br
4.55 x 4.24 ft Lower level
Closet, Window
-
Bathroom
3.23 x 2.47 ft Lower level
4 Pc Bath
-
Utility
3.7 x 1.73 ft Lower level
-
Solarium
2.68 x 3.65 ft Main level
Balcony
Home Evaluation Calculator
No Email or Signup is required to view
your home estimate.
Contact Manoj Kukreja
Sales Representative,
Century 21 People’s Choice Realty Inc.,
Brokerage
(647) 576 - 2100
Property History for 7-75 Markham Street, Toronto, Trinity-Bellwoods, M6J 2G4
This property has been sold 2 times before.
To view this property's sale price history please sign in or register
Schools
- Ryerson Community School
- Public 5.5
-
Grade Level:
- Pre-Kindergarten, Kindergarten, Elementary, Middle
- Address 96 Denison Ave, Toronto, ON M5T 2N1, Canada
-
4 min
-
1 min
-
310 m
- Charles G. Fraser Junior Public School
- Public 6.8
-
Grade Level:
- Pre-Kindergarten, Kindergarten, Elementary
- Address 79 Manning Ave, Toronto, ON M6J 2K6, Canada
-
4 min
-
1 min
-
340 m
- ÉÉ Pierre-Elliott-Trudeau
- Public 6.4
-
Grade Level:
- Pre-Kindergarten, Kindergarten, Elementary
- Address 65 Grace St, Toronto, ON M6J 2S4, Canada
-
8 min
-
2 min
-
700 m
- Discovering Minds Montessori
- Private
-
Grade Level:
- Pre-Kindergarten, Kindergarten, Elementary
- Address 828 Richmond St W, Toronto, ON M6J 1C9
-
9 min
-
2 min
-
720 m
- Westside Montessori School - Kensington Market
- Private
-
Grade Level:
- Elementary, Pre-Kindergarten, Kindergarten, Middle
- Address 95 Bellevue Ave, Toronto, ON M5T 2N9, Canada
-
9 min
-
3 min
-
760 m
- ALPHA Alternative Junior School
- Alternative
-
Grade Level:
- Pre-Kindergarten, Kindergarten, Elementary
- Address 20 Brant St, Toronto, ON M5V 2M1, Canada
-
9 min
-
3 min
-
770 m
- St. Francis of Assisi Catholic School
- Catholic 7.2
-
Grade Level:
- Pre-Kindergarten, Kindergarten, Elementary, Middle
- Address 80 Clinton St, Toronto, ON M6G 2Y3, Canada
-
12 min
-
3 min
-
1000 m
- Lord Lansdowne Junior Public School
- Public
-
Grade Level:
- Pre-Kindergarten, Kindergarten, Elementary
- Address 33 Robert St, Toronto, ON M5S 2K2, Canada
-
13 min
-
4 min
-
1.06 km
- Cornerstone Montessori Prep School
- Private
-
Grade Level:
- Elementary, High, Kindergarten, Middle
- Address 177 Beverley Street, Toronto, ON M5T
-
14 min
-
4 min
-
1.13 km
- The Orchard Montessori School
- Private
-
Grade Level:
- Elementary, Middle, Pre-Kindergarten, Kindergarten
- Address 375 Dovercourt Rd, Toronto, ON M6J 3E5, Canada
-
19 min
-
5 min
-
1.57 km
- The Grove Community School
- Public
-
Grade Level:
- Pre-Kindergarten, Kindergarten, Elementary
- Address 108 Gladstone Ave, Toronto, ON M6J 0B3, Canada
-
23 min
-
6 min
-
1.89 km
- St. Michael's Choir School
- Catholic 9.4
-
Grade Level:
- High, Middle, Elementary
- Address 67 Bond St, Toronto, ON M5B 1X5, Canada
-
28 min
-
8 min
-
2.36 km
- ÉÉC du Sacré-Coeur-Toronto
- Catholic 5.6
-
Grade Level:
- Pre-Kindergarten, Kindergarten, Elementary
- Address 98 Essex Street, Toronto, ON, Canada M6G 1T3
-
30 min
-
8 min
-
2.47 km
- Mary Mother of God School
- Catholic
-
Grade Level:
- Elementary, High, Pre-Kindergarten, Kindergarten, Middle
- Address 1515 Queen Street West, Toronto, ON M6R
-
37 min
-
10 min
-
3.07 km
- Ryerson Community School
- Public 5.5
-
Grade Level:
- Pre-Kindergarten, Kindergarten, Elementary, Middle
- Address 96 Denison Ave, Toronto, ON M5T 2N1, Canada
-
4 min
-
1 min
-
310 m
- Westside Montessori School - Kensington Market
- Private
-
Grade Level:
- Elementary, Pre-Kindergarten, Kindergarten, Middle
- Address 95 Bellevue Ave, Toronto, ON M5T 2N9, Canada
-
9 min
-
3 min
-
760 m
- St. Francis of Assisi Catholic School
- Catholic 7.2
-
Grade Level:
- Pre-Kindergarten, Kindergarten, Elementary, Middle
- Address 80 Clinton St, Toronto, ON M6G 2Y3, Canada
-
12 min
-
3 min
-
1000 m
- Cornerstone Montessori Prep School
- Private
-
Grade Level:
- Elementary, High, Kindergarten, Middle
- Address 177 Beverley Street, Toronto, ON M5T
-
14 min
-
4 min
-
1.13 km
- The Orchard Montessori School
- Private
-
Grade Level:
- Elementary, Middle, Pre-Kindergarten, Kindergarten
- Address 375 Dovercourt Rd, Toronto, ON M6J 3E5, Canada
-
19 min
-
5 min
-
1.57 km
- St. Michael's Choir School
- Catholic 9.4
-
Grade Level:
- High, Middle, Elementary
- Address 67 Bond St, Toronto, ON M5B 1X5, Canada
-
28 min
-
8 min
-
2.36 km
- ÉS Toronto Ouest
- Public 5.5
-
Grade Level:
- High, Middle
- Address 330 Lansdowne Ave, Toronto, ON M6H 3Y1, Canada
-
34 min
-
9 min
-
2.84 km
- ÉSC Saint-Frère-André
- Catholic 7.3
-
Grade Level:
- High, Middle
- Address 330 Lansdowne Ave, Toronto, ON M6H 3Y1, Canada
-
34 min
-
9 min
-
2.84 km
- Mary Mother of God School
- Catholic
-
Grade Level:
- Elementary, High, Pre-Kindergarten, Kindergarten, Middle
- Address 1515 Queen Street West, Toronto, ON M6R
-
37 min
-
10 min
-
3.07 km
- St. Michael's College School
- Catholic
-
Grade Level:
- High, Middle
- Address 1515 Bathurst Street, Toronto, ON M5P
-
48 min
-
13 min
-
3.96 km
- Oasis Alternative Secondary School
- Alternative
-
Grade Level:
- High
- Address 20 Brant St, Toronto, ON M5V 2M1, Canada
-
9 min
-
3 min
-
770 m
- Cornerstone Montessori Prep School
- Private
-
Grade Level:
- Elementary, High, Kindergarten, Middle
- Address 177 Beverley Street, Toronto, ON M5T
-
14 min
-
4 min
-
1.13 km
- Braemar College
- Private
-
Grade Level:
- High
- Address 229 College Street, Toronto, ON M5T
-
14 min
-
4 min
-
1.14 km
- Central Toronto Academy
- Public 3.6
-
Grade Level:
- High
- Address 570 Shaw St, Toronto, ON M6G 3L6, Canada
-
18 min
-
5 min
-
1.53 km
- Central Technical School
- Public 3.1
-
Grade Level:
- High
- Address 725 Bathurst St, Toronto, ON M5S 2R5, Canada
-
19 min
-
5 min
-
1.59 km
- St. Joseph's College School
- Catholic 7.4
-
Grade Level:
- High
- Address 74 Wellesley St W, Toronto, ON M5S 1C4, Canada
-
25 min
-
7 min
-
2.09 km
- St. Mary Catholic Academy
- Catholic 6.2
-
Grade Level:
- High
- Address 66 Dufferin Park Ave, Toronto, ON M6H 1J6, Canada
-
27 min
-
8 min
-
2.28 km
- St. Michael's Choir School
- Catholic 9.4
-
Grade Level:
- High, Middle, Elementary
- Address 67 Bond St, Toronto, ON M5B 1X5, Canada
-
28 min
-
8 min
-
2.36 km
- Parkdale Collegiate Institute
- Public 5.3
-
Grade Level:
- High
- Address 209 Jameson Ave, Toronto, ON M6K 2Y3, Canada
-
32 min
-
9 min
-
2.69 km
- ÉS Toronto Ouest
- Public 5.5
-
Grade Level:
- High, Middle
- Address 330 Lansdowne Ave, Toronto, ON M6H 3Y1, Canada
-
34 min
-
9 min
-
2.84 km
- ÉSC Saint-Frère-André
- Catholic 7.3
-
Grade Level:
- High, Middle
- Address 330 Lansdowne Ave, Toronto, ON M6H 3Y1, Canada
-
34 min
-
9 min
-
2.84 km
- Mary Mother of God School
- Catholic
-
Grade Level:
- Elementary, High, Pre-Kindergarten, Kindergarten, Middle
- Address 1515 Queen Street West, Toronto, ON M6R
-
37 min
-
10 min
-
3.07 km
- Bishop Marrocco/Thomas Merton CSS & Regional Arts Centre
- Catholic 4.4
-
Grade Level:
- High
- Address 1515 Bloor St W, Toronto, ON M6P 1A3, Canada
-
45 min
-
12 min
-
3.72 km
- St. Michael's College School
- Catholic
-
Grade Level:
- High, Middle
- Address 1515 Bathurst Street, Toronto, ON M5P
-
48 min
-
13 min
-
3.96 km
- Rosedale Heights School of the Arts
- Public 8
-
Grade Level:
- High
- Address 711 Bloor St E, Toronto, ON M4W 1J4, Canada
-
50 min
-
14 min
-
4.16 km
- ÉÉ Pierre-Elliott-Trudeau
- Public 6.4
-
Grade Level:
- Pre-Kindergarten, Kindergarten, Elementary
- Address 65 Grace St, Toronto, ON M6J 2S4, Canada
-
8 min
-
2 min
-
700 m
- ÉÉC du Sacré-Coeur-Toronto
- Catholic 5.6
-
Grade Level:
- Pre-Kindergarten, Kindergarten, Elementary
- Address 98 Essex Street, Toronto, ON, Canada M6G 1T3
-
30 min
-
8 min
-
2.47 km
- ÉS Toronto Ouest
- Public 5.5
-
Grade Level:
- High, Middle
- Address 330 Lansdowne Ave, Toronto, ON M6H 3Y1, Canada
-
34 min
-
9 min
-
2.84 km
- ÉSC Saint-Frère-André
- Catholic 7.3
-
Grade Level:
- High, Middle
- Address 330 Lansdowne Ave, Toronto, ON M6H 3Y1, Canada
-
34 min
-
9 min
-
2.84 km
- Ryerson Community School
- Public 5.5
-
Grade Level:
- Pre-Kindergarten, Kindergarten, Elementary, Middle
- Address 96 Denison Ave, Toronto, ON M5T 2N1, Canada
-
4 min
-
1 min
-
310 m
- Charles G. Fraser Junior Public School
- Public 6.8
-
Grade Level:
- Pre-Kindergarten, Kindergarten, Elementary
- Address 79 Manning Ave, Toronto, ON M6J 2K6, Canada
-
4 min
-
1 min
-
340 m
- ÉÉ Pierre-Elliott-Trudeau
- Public 6.4
-
Grade Level:
- Pre-Kindergarten, Kindergarten, Elementary
- Address 65 Grace St, Toronto, ON M6J 2S4, Canada
-
8 min
-
2 min
-
700 m
- Discovering Minds Montessori
- Private
-
Grade Level:
- Pre-Kindergarten, Kindergarten, Elementary
- Address 828 Richmond St W, Toronto, ON M6J 1C9
-
9 min
-
2 min
-
720 m
- Westside Montessori School - Kensington Market
- Private
-
Grade Level:
- Elementary, Pre-Kindergarten, Kindergarten, Middle
- Address 95 Bellevue Ave, Toronto, ON M5T 2N9, Canada
-
9 min
-
3 min
-
760 m
- ALPHA Alternative Junior School
- Alternative
-
Grade Level:
- Pre-Kindergarten, Kindergarten, Elementary
- Address 20 Brant St, Toronto, ON M5V 2M1, Canada
-
9 min
-
3 min
-
770 m
- St. Francis of Assisi Catholic School
- Catholic 7.2
-
Grade Level:
- Pre-Kindergarten, Kindergarten, Elementary, Middle
- Address 80 Clinton St, Toronto, ON M6G 2Y3, Canada
-
12 min
-
3 min
-
1000 m
- Lord Lansdowne Junior Public School
- Public
-
Grade Level:
- Pre-Kindergarten, Kindergarten, Elementary
- Address 33 Robert St, Toronto, ON M5S 2K2, Canada
-
13 min
-
4 min
-
1.06 km
- Cornerstone Montessori Prep School
- Private
-
Grade Level:
- Elementary, High, Kindergarten, Middle
- Address 177 Beverley Street, Toronto, ON M5T
-
14 min
-
4 min
-
1.13 km
- The Orchard Montessori School
- Private
-
Grade Level:
- Elementary, Middle, Pre-Kindergarten, Kindergarten
- Address 375 Dovercourt Rd, Toronto, ON M6J 3E5, Canada
-
19 min
-
5 min
-
1.57 km
- The Grove Community School
- Public
-
Grade Level:
- Pre-Kindergarten, Kindergarten, Elementary
- Address 108 Gladstone Ave, Toronto, ON M6J 0B3, Canada
-
23 min
-
6 min
-
1.89 km
- ÉÉC du Sacré-Coeur-Toronto
- Catholic 5.6
-
Grade Level:
- Pre-Kindergarten, Kindergarten, Elementary
- Address 98 Essex Street, Toronto, ON, Canada M6G 1T3
-
30 min
-
8 min
-
2.47 km
- Mary Mother of God School
- Catholic
-
Grade Level:
- Elementary, High, Pre-Kindergarten, Kindergarten, Middle
- Address 1515 Queen Street West, Toronto, ON M6R
-
37 min
-
10 min
-
3.07 km
- Ryerson Community School
- Public 5.5
-
Grade Level:
- Pre-Kindergarten, Kindergarten, Elementary, Middle
- Address 96 Denison Ave, Toronto, ON M5T 2N1, Canada
-
4 min
-
1 min
-
310 m
- Charles G. Fraser Junior Public School
- Public 6.8
-
Grade Level:
- Pre-Kindergarten, Kindergarten, Elementary
- Address 79 Manning Ave, Toronto, ON M6J 2K6, Canada
-
4 min
-
1 min
-
340 m
- ÉÉ Pierre-Elliott-Trudeau
- Public 6.4
-
Grade Level:
- Pre-Kindergarten, Kindergarten, Elementary
- Address 65 Grace St, Toronto, ON M6J 2S4, Canada
-
8 min
-
2 min
-
700 m
- Discovering Minds Montessori
- Private
-
Grade Level:
- Pre-Kindergarten, Kindergarten, Elementary
- Address 828 Richmond St W, Toronto, ON M6J 1C9
-
9 min
-
2 min
-
720 m
- Westside Montessori School - Kensington Market
- Private
-
Grade Level:
- Elementary, Pre-Kindergarten, Kindergarten, Middle
- Address 95 Bellevue Ave, Toronto, ON M5T 2N9, Canada
-
9 min
-
3 min
-
760 m
- ALPHA Alternative Junior School
- Alternative
-
Grade Level:
- Pre-Kindergarten, Kindergarten, Elementary
- Address 20 Brant St, Toronto, ON M5V 2M1, Canada
-
9 min
-
3 min
-
770 m
- St. Francis of Assisi Catholic School
- Catholic 7.2
-
Grade Level:
- Pre-Kindergarten, Kindergarten, Elementary, Middle
- Address 80 Clinton St, Toronto, ON M6G 2Y3, Canada
-
12 min
-
3 min
-
1000 m
- Lord Lansdowne Junior Public School
- Public
-
Grade Level:
- Pre-Kindergarten, Kindergarten, Elementary
- Address 33 Robert St, Toronto, ON M5S 2K2, Canada
-
13 min
-
4 min
-
1.06 km
- Cornerstone Montessori Prep School
- Private
-
Grade Level:
- Elementary, High, Kindergarten, Middle
- Address 177 Beverley Street, Toronto, ON M5T
-
14 min
-
4 min
-
1.13 km
- The Orchard Montessori School
- Private
-
Grade Level:
- Elementary, Middle, Pre-Kindergarten, Kindergarten
- Address 375 Dovercourt Rd, Toronto, ON M6J 3E5, Canada
-
19 min
-
5 min
-
1.57 km
- The Grove Community School
- Public
-
Grade Level:
- Pre-Kindergarten, Kindergarten, Elementary
- Address 108 Gladstone Ave, Toronto, ON M6J 0B3, Canada
-
23 min
-
6 min
-
1.89 km
- St. Michael's Choir School
- Catholic 9.4
-
Grade Level:
- High, Middle, Elementary
- Address 67 Bond St, Toronto, ON M5B 1X5, Canada
-
28 min
-
8 min
-
2.36 km
- ÉÉC du Sacré-Coeur-Toronto
- Catholic 5.6
-
Grade Level:
- Pre-Kindergarten, Kindergarten, Elementary
- Address 98 Essex Street, Toronto, ON, Canada M6G 1T3
-
30 min
-
8 min
-
2.47 km
- Mary Mother of God School
- Catholic
-
Grade Level:
- Elementary, High, Pre-Kindergarten, Kindergarten, Middle
- Address 1515 Queen Street West, Toronto, ON M6R
-
37 min
-
10 min
-
3.07 km
- Ryerson Community School
- Public 5.5
-
Grade Level:
- Pre-Kindergarten, Kindergarten, Elementary, Middle
- Address 96 Denison Ave, Toronto, ON M5T 2N1, Canada
-
4 min
-
1 min
-
310 m
- Westside Montessori School - Kensington Market
- Private
-
Grade Level:
- Elementary, Pre-Kindergarten, Kindergarten, Middle
- Address 95 Bellevue Ave, Toronto, ON M5T 2N9, Canada
-
9 min
-
3 min
-
760 m
- St. Francis of Assisi Catholic School
- Catholic 7.2
-
Grade Level:
- Pre-Kindergarten, Kindergarten, Elementary, Middle
- Address 80 Clinton St, Toronto, ON M6G 2Y3, Canada
-
12 min
-
3 min
-
1000 m
- Cornerstone Montessori Prep School
- Private
-
Grade Level:
- Elementary, High, Kindergarten, Middle
- Address 177 Beverley Street, Toronto, ON M5T
-
14 min
-
4 min
-
1.13 km
- The Orchard Montessori School
- Private
-
Grade Level:
- Elementary, Middle, Pre-Kindergarten, Kindergarten
- Address 375 Dovercourt Rd, Toronto, ON M6J 3E5, Canada
-
19 min
-
5 min
-
1.57 km
- St. Michael's Choir School
- Catholic 9.4
-
Grade Level:
- High, Middle, Elementary
- Address 67 Bond St, Toronto, ON M5B 1X5, Canada
-
28 min
-
8 min
-
2.36 km
- ÉS Toronto Ouest
- Public 5.5
-
Grade Level:
- High, Middle
- Address 330 Lansdowne Ave, Toronto, ON M6H 3Y1, Canada
-
34 min
-
9 min
-
2.84 km
- ÉSC Saint-Frère-André
- Catholic 7.3
-
Grade Level:
- High, Middle
- Address 330 Lansdowne Ave, Toronto, ON M6H 3Y1, Canada
-
34 min
-
9 min
-
2.84 km
- Mary Mother of God School
- Catholic
-
Grade Level:
- Elementary, High, Pre-Kindergarten, Kindergarten, Middle
- Address 1515 Queen Street West, Toronto, ON M6R
-
37 min
-
10 min
-
3.07 km
- St. Michael's College School
- Catholic
-
Grade Level:
- High, Middle
- Address 1515 Bathurst Street, Toronto, ON M5P
-
48 min
-
13 min
-
3.96 km
- Oasis Alternative Secondary School
- Alternative
-
Grade Level:
- High
- Address 20 Brant St, Toronto, ON M5V 2M1, Canada
-
9 min
-
3 min
-
770 m
- Cornerstone Montessori Prep School
- Private
-
Grade Level:
- Elementary, High, Kindergarten, Middle
- Address 177 Beverley Street, Toronto, ON M5T
-
14 min
-
4 min
-
1.13 km
- Braemar College
- Private
-
Grade Level:
- High
- Address 229 College Street, Toronto, ON M5T
-
14 min
-
4 min
-
1.14 km
- Central Toronto Academy
- Public 3.6
-
Grade Level:
- High
- Address 570 Shaw St, Toronto, ON M6G 3L6, Canada
-
18 min
-
5 min
-
1.53 km
- Central Technical School
- Public 3.1
-
Grade Level:
- High
- Address 725 Bathurst St, Toronto, ON M5S 2R5, Canada
-
19 min
-
5 min
-
1.59 km
- St. Joseph's College School
- Catholic 7.4
-
Grade Level:
- High
- Address 74 Wellesley St W, Toronto, ON M5S 1C4, Canada
-
25 min
-
7 min
-
2.09 km
- St. Mary Catholic Academy
- Catholic 6.2
-
Grade Level:
- High
- Address 66 Dufferin Park Ave, Toronto, ON M6H 1J6, Canada
-
27 min
-
8 min
-
2.28 km
- St. Michael's Choir School
- Catholic 9.4
-
Grade Level:
- High, Middle, Elementary
- Address 67 Bond St, Toronto, ON M5B 1X5, Canada
-
28 min
-
8 min
-
2.36 km
- Parkdale Collegiate Institute
- Public 5.3
-
Grade Level:
- High
- Address 209 Jameson Ave, Toronto, ON M6K 2Y3, Canada
-
32 min
-
9 min
-
2.69 km
- ÉS Toronto Ouest
- Public 5.5
-
Grade Level:
- High, Middle
- Address 330 Lansdowne Ave, Toronto, ON M6H 3Y1, Canada
-
34 min
-
9 min
-
2.84 km
- ÉSC Saint-Frère-André
- Catholic 7.3
-
Grade Level:
- High, Middle
- Address 330 Lansdowne Ave, Toronto, ON M6H 3Y1, Canada
-
34 min
-
9 min
-
2.84 km
- Mary Mother of God School
- Catholic
-
Grade Level:
- Elementary, High, Pre-Kindergarten, Kindergarten, Middle
- Address 1515 Queen Street West, Toronto, ON M6R
-
37 min
-
10 min
-
3.07 km
- Bishop Marrocco/Thomas Merton CSS & Regional Arts Centre
- Catholic 4.4
-
Grade Level:
- High
- Address 1515 Bloor St W, Toronto, ON M6P 1A3, Canada
-
45 min
-
12 min
-
3.72 km
- St. Michael's College School
- Catholic
-
Grade Level:
- High, Middle
- Address 1515 Bathurst Street, Toronto, ON M5P
-
48 min
-
13 min
-
3.96 km
- Rosedale Heights School of the Arts
- Public 8
-
Grade Level:
- High
- Address 711 Bloor St E, Toronto, ON M4W 1J4, Canada
-
50 min
-
14 min
-
4.16 km
- ÉÉ Pierre-Elliott-Trudeau
- Public 6.4
-
Grade Level:
- Pre-Kindergarten, Kindergarten, Elementary
- Address 65 Grace St, Toronto, ON M6J 2S4, Canada
-
8 min
-
2 min
-
700 m
- ÉÉC du Sacré-Coeur-Toronto
- Catholic 5.6
-
Grade Level:
- Pre-Kindergarten, Kindergarten, Elementary
- Address 98 Essex Street, Toronto, ON, Canada M6G 1T3
-
30 min
-
8 min
-
2.47 km
- ÉS Toronto Ouest
- Public 5.5
-
Grade Level:
- High, Middle
- Address 330 Lansdowne Ave, Toronto, ON M6H 3Y1, Canada
-
34 min
-
9 min
-
2.84 km
- ÉSC Saint-Frère-André
- Catholic 7.3
-
Grade Level:
- High, Middle
- Address 330 Lansdowne Ave, Toronto, ON M6H 3Y1, Canada
-
34 min
-
9 min
-
2.84 km
- Ryerson Community School
- Public 5.5
-
Grade Level:
- Pre-Kindergarten, Kindergarten, Elementary, Middle
- Address 96 Denison Ave, Toronto, ON M5T 2N1, Canada
-
4 min
-
1 min
-
310 m
- Charles G. Fraser Junior Public School
- Public 6.8
-
Grade Level:
- Pre-Kindergarten, Kindergarten, Elementary
- Address 79 Manning Ave, Toronto, ON M6J 2K6, Canada
-
4 min
-
1 min
-
340 m
- ÉÉ Pierre-Elliott-Trudeau
- Public 6.4
-
Grade Level:
- Pre-Kindergarten, Kindergarten, Elementary
- Address 65 Grace St, Toronto, ON M6J 2S4, Canada
-
8 min
-
2 min
-
700 m
- Discovering Minds Montessori
- Private
-
Grade Level:
- Pre-Kindergarten, Kindergarten, Elementary
- Address 828 Richmond St W, Toronto, ON M6J 1C9
-
9 min
-
2 min
-
720 m
- Westside Montessori School - Kensington Market
- Private
-
Grade Level:
- Elementary, Pre-Kindergarten, Kindergarten, Middle
- Address 95 Bellevue Ave, Toronto, ON M5T 2N9, Canada
-
9 min
-
3 min
-
760 m
- ALPHA Alternative Junior School
- Alternative
-
Grade Level:
- Pre-Kindergarten, Kindergarten, Elementary
- Address 20 Brant St, Toronto, ON M5V 2M1, Canada
-
9 min
-
3 min
-
770 m
- St. Francis of Assisi Catholic School
- Catholic 7.2
-
Grade Level:
- Pre-Kindergarten, Kindergarten, Elementary, Middle
- Address 80 Clinton St, Toronto, ON M6G 2Y3, Canada
-
12 min
-
3 min
-
1000 m
- Lord Lansdowne Junior Public School
- Public
-
Grade Level:
- Pre-Kindergarten, Kindergarten, Elementary
- Address 33 Robert St, Toronto, ON M5S 2K2, Canada
-
13 min
-
4 min
-
1.06 km
- Cornerstone Montessori Prep School
- Private
-
Grade Level:
- Elementary, High, Kindergarten, Middle
- Address 177 Beverley Street, Toronto, ON M5T
-
14 min
-
4 min
-
1.13 km
- The Orchard Montessori School
- Private
-
Grade Level:
- Elementary, Middle, Pre-Kindergarten, Kindergarten
- Address 375 Dovercourt Rd, Toronto, ON M6J 3E5, Canada
-
19 min
-
5 min
-
1.57 km
- The Grove Community School
- Public
-
Grade Level:
- Pre-Kindergarten, Kindergarten, Elementary
- Address 108 Gladstone Ave, Toronto, ON M6J 0B3, Canada
-
23 min
-
6 min
-
1.89 km
- ÉÉC du Sacré-Coeur-Toronto
- Catholic 5.6
-
Grade Level:
- Pre-Kindergarten, Kindergarten, Elementary
- Address 98 Essex Street, Toronto, ON, Canada M6G 1T3
-
30 min
-
8 min
-
2.47 km
- Mary Mother of God School
- Catholic
-
Grade Level:
- Elementary, High, Pre-Kindergarten, Kindergarten, Middle
- Address 1515 Queen Street West, Toronto, ON M6R
-
37 min
-
10 min
-
3.07 km
Local Real Estate Price Trends
Active listings
Average Selling Price of a Condo Apt
May 2025
$1,016,100
Last 3 Months
$939,811
Last 12 Months
$905,605
May 2024
$1,065,000
Last 3 Months LY
$926,375
Last 12 Months LY
$740,206
Change
Change
Change
Historical Average Selling Price of a Condo Apt in Trinity-Bellwoods
Average Selling Price
3 years ago
$703,833
Average Selling Price
5 years ago
$837,500
Average Selling Price
10 years ago
$355,667
Change
Change
Change
Average Selling price
Mortgage Calculator
This data is for informational purposes only.
|
Mortgage Payment per month |
|
|
Principal Amount |
Interest |
|
Total Payable |
Amortization |
Closing Cost Calculator
This data is for informational purposes only.
* A down payment of less than 20% is permitted only for first-time home buyers purchasing their principal residence. The minimum down payment required is 5% for the portion of the purchase price up to $500,000, and 10% for the portion between $500,000 and $1,500,000. For properties priced over $1,500,000, a minimum down payment of 20% is required.
Home Evaluation Calculator
No Email or Signup is required to view your home estimate.
estimate your home valueContact Manoj Kukreja
Sales Representative, Century 21 People’s Choice Realty Inc., Brokerage
(647) 576 - 2100

