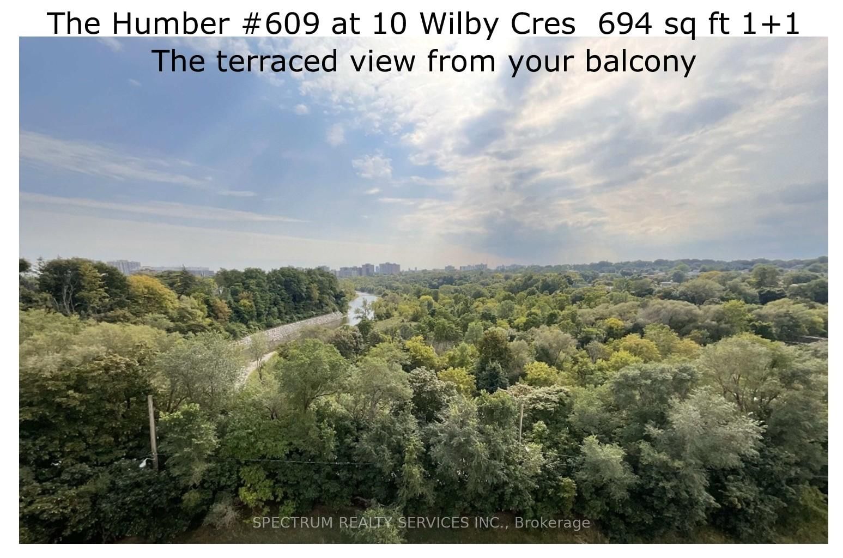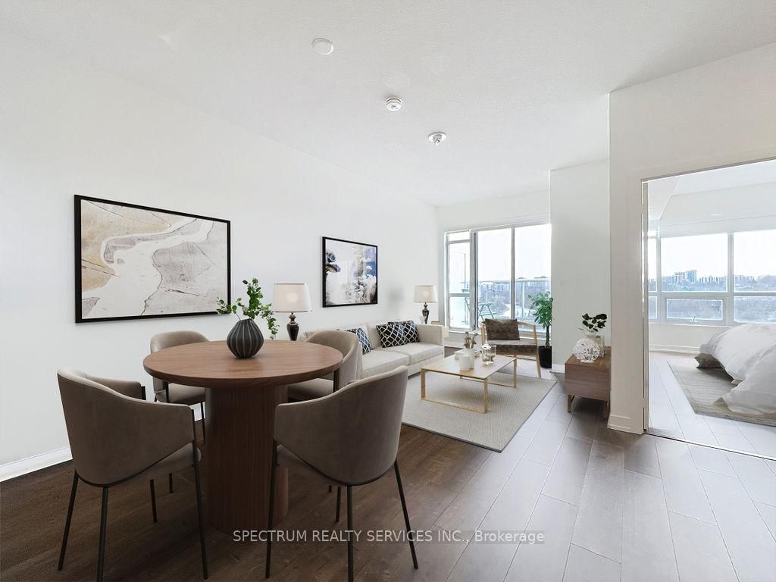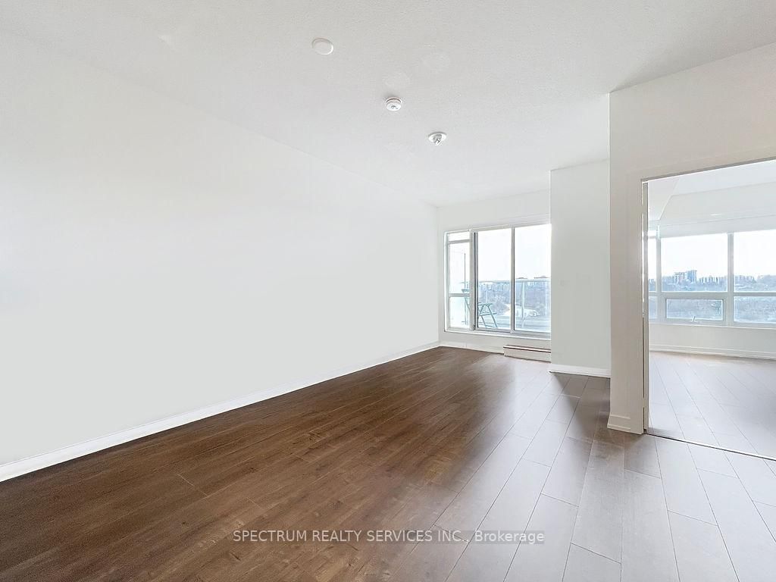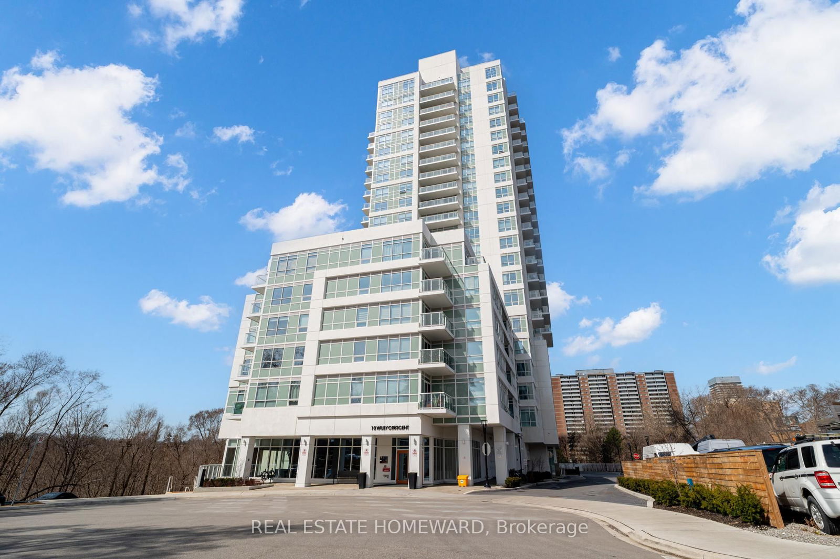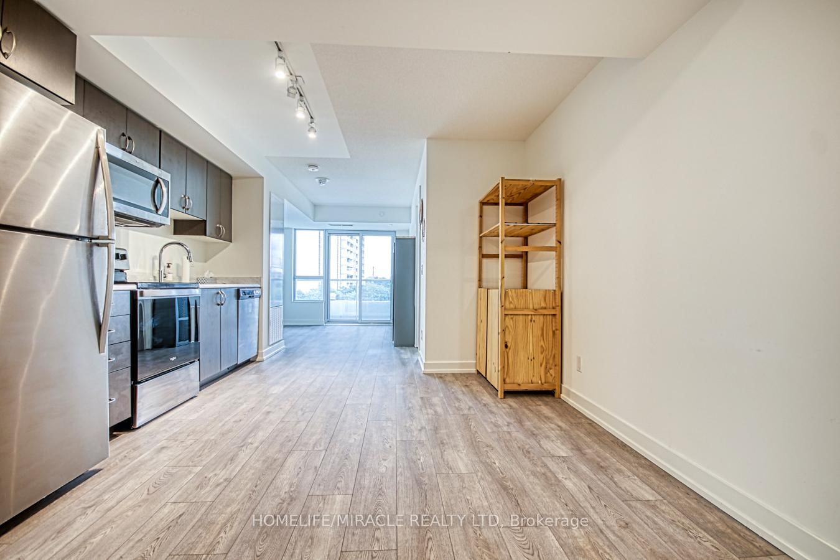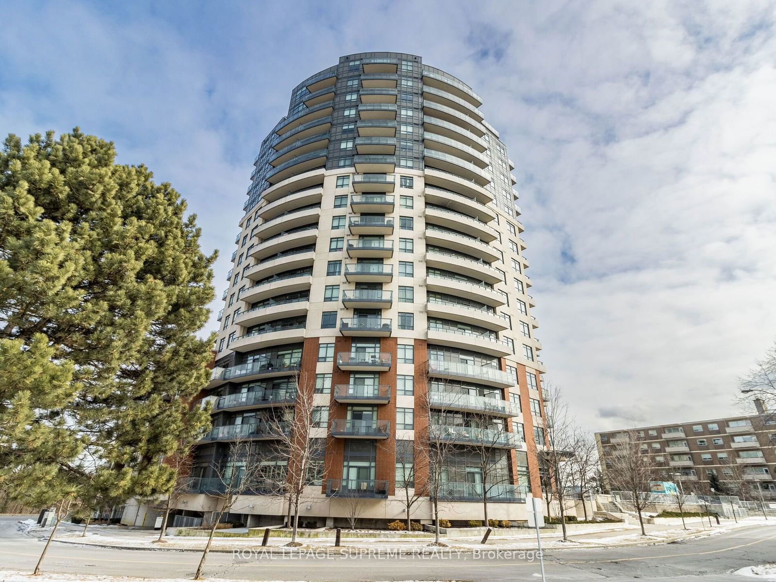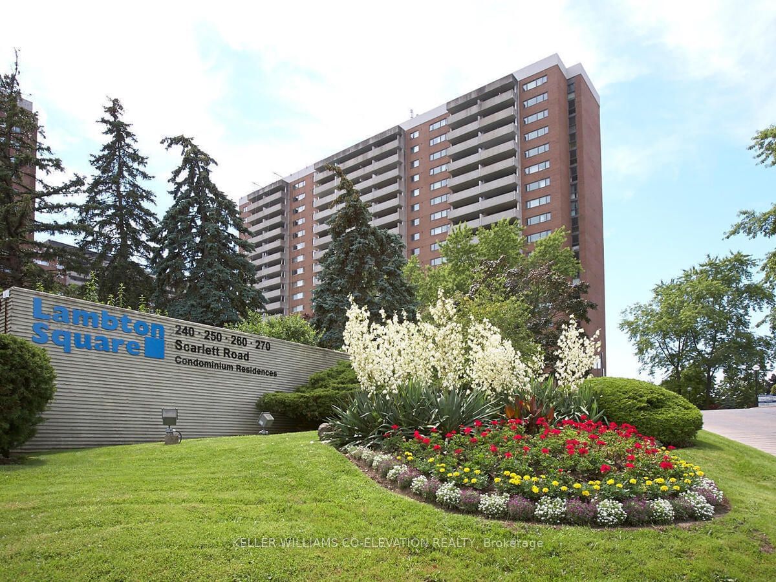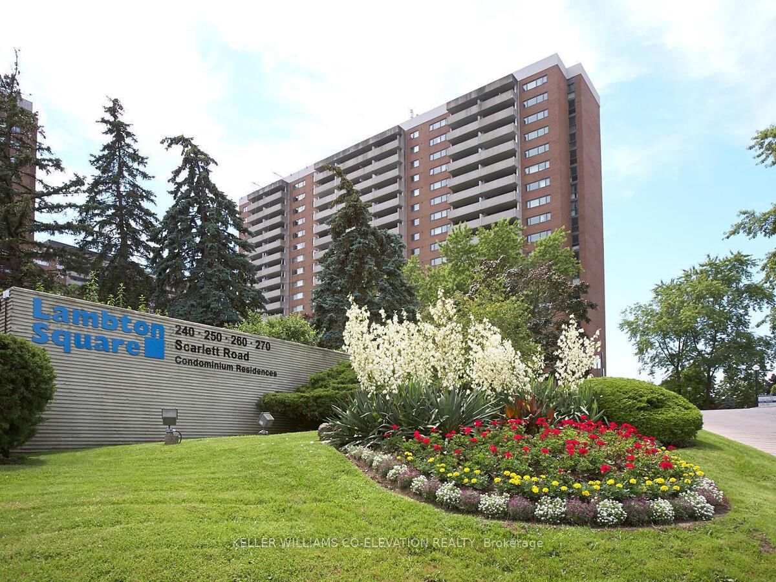Overview
-
Property Type
Condo Apt, Apartment
-
Bedrooms
1 + 1
-
Bathrooms
1
-
Square Feet
600-699
-
Exposure
South West
-
Total Parking
1 Underground Garage
-
Maintenance
$465
-
Taxes
$2,310.38 (2024)
-
Balcony
Terr
Property description for 609-10 Wilby Crescent, Toronto, Weston, M9N 0B6
Property History for 609-10 Wilby Crescent, Toronto, Weston, M9N 0B6
This property has been sold 3 times before.
To view this property's sale price history please sign in or register
Local Real Estate Price Trends
Active listings
Average Selling Price of a Condo Apt
April 2025
$460,000
Last 3 Months
$488,333
Last 12 Months
$443,666
April 2024
$550,180
Last 3 Months LY
$534,736
Last 12 Months LY
$553,731
Change
Change
Change
Historical Average Selling Price of a Condo Apt in Weston
Average Selling Price
3 years ago
$612,500
Average Selling Price
5 years ago
$417,500
Average Selling Price
10 years ago
$208,250
Change
Change
Change
Number of Condo Apt Sold
April 2025
1
Last 3 Months
1
Last 12 Months
3
April 2024
5
Last 3 Months LY
5
Last 12 Months LY
5
Change
Change
Change
How many days Condo Apt takes to sell (DOM)
April 2025
9
Last 3 Months
39
Last 12 Months
35
April 2024
22
Last 3 Months LY
26
Last 12 Months LY
29
Change
Change
Change
Average Selling price
Inventory Graph
Mortgage Calculator
This data is for informational purposes only.
|
Mortgage Payment per month |
|
|
Principal Amount |
Interest |
|
Total Payable |
Amortization |
Closing Cost Calculator
This data is for informational purposes only.
* A down payment of less than 20% is permitted only for first-time home buyers purchasing their principal residence. The minimum down payment required is 5% for the portion of the purchase price up to $500,000, and 10% for the portion between $500,000 and $1,500,000. For properties priced over $1,500,000, a minimum down payment of 20% is required.

