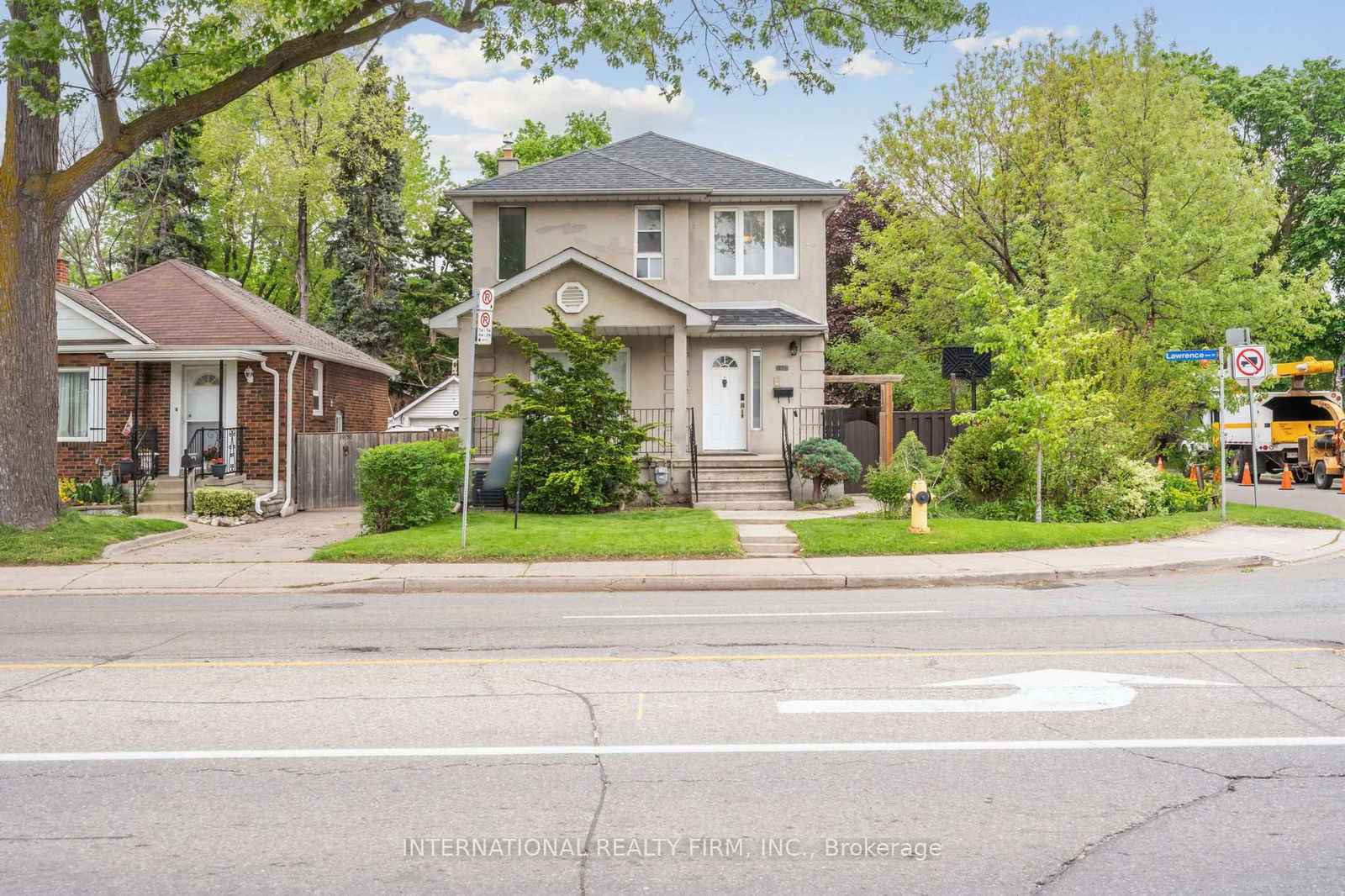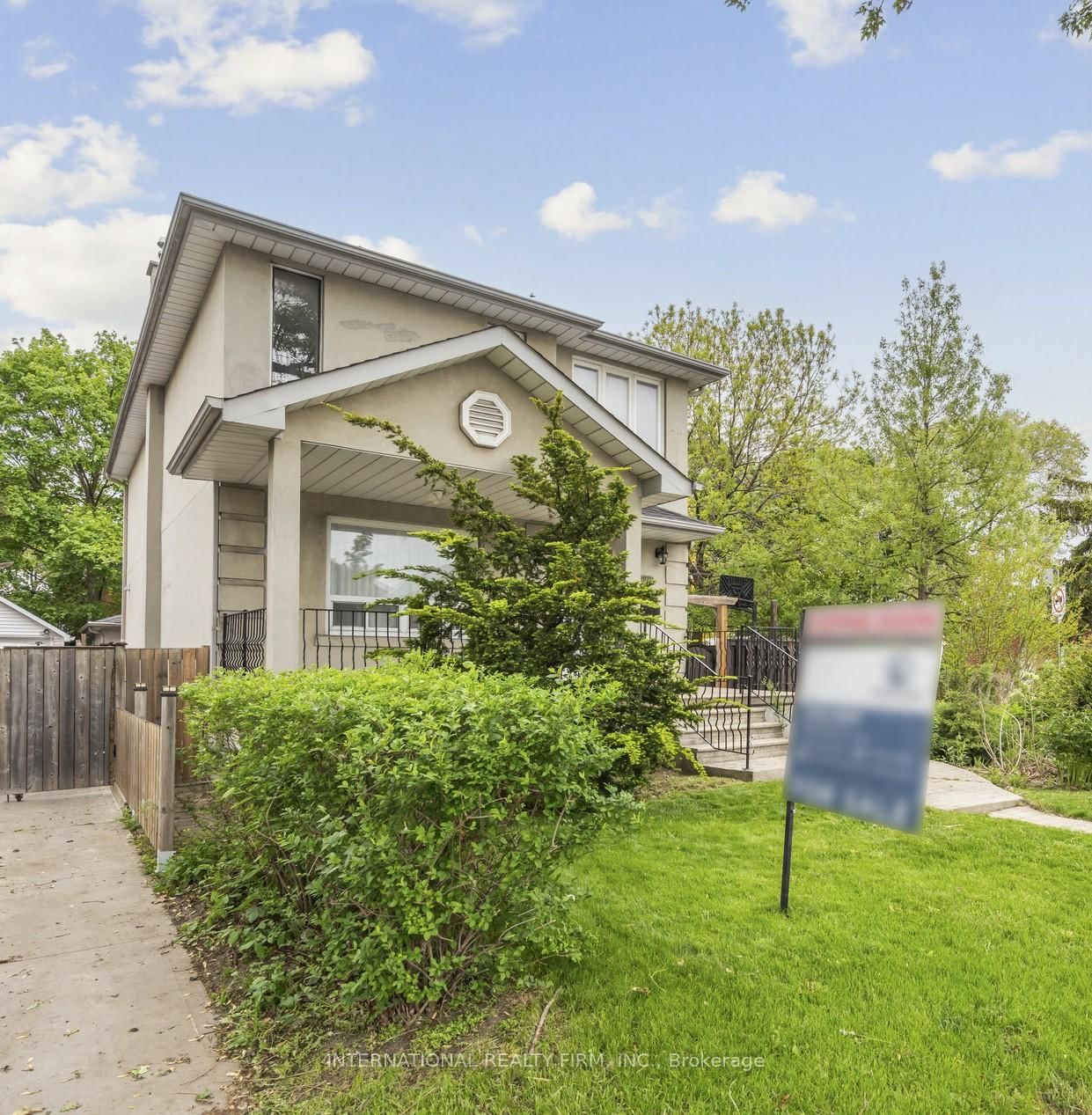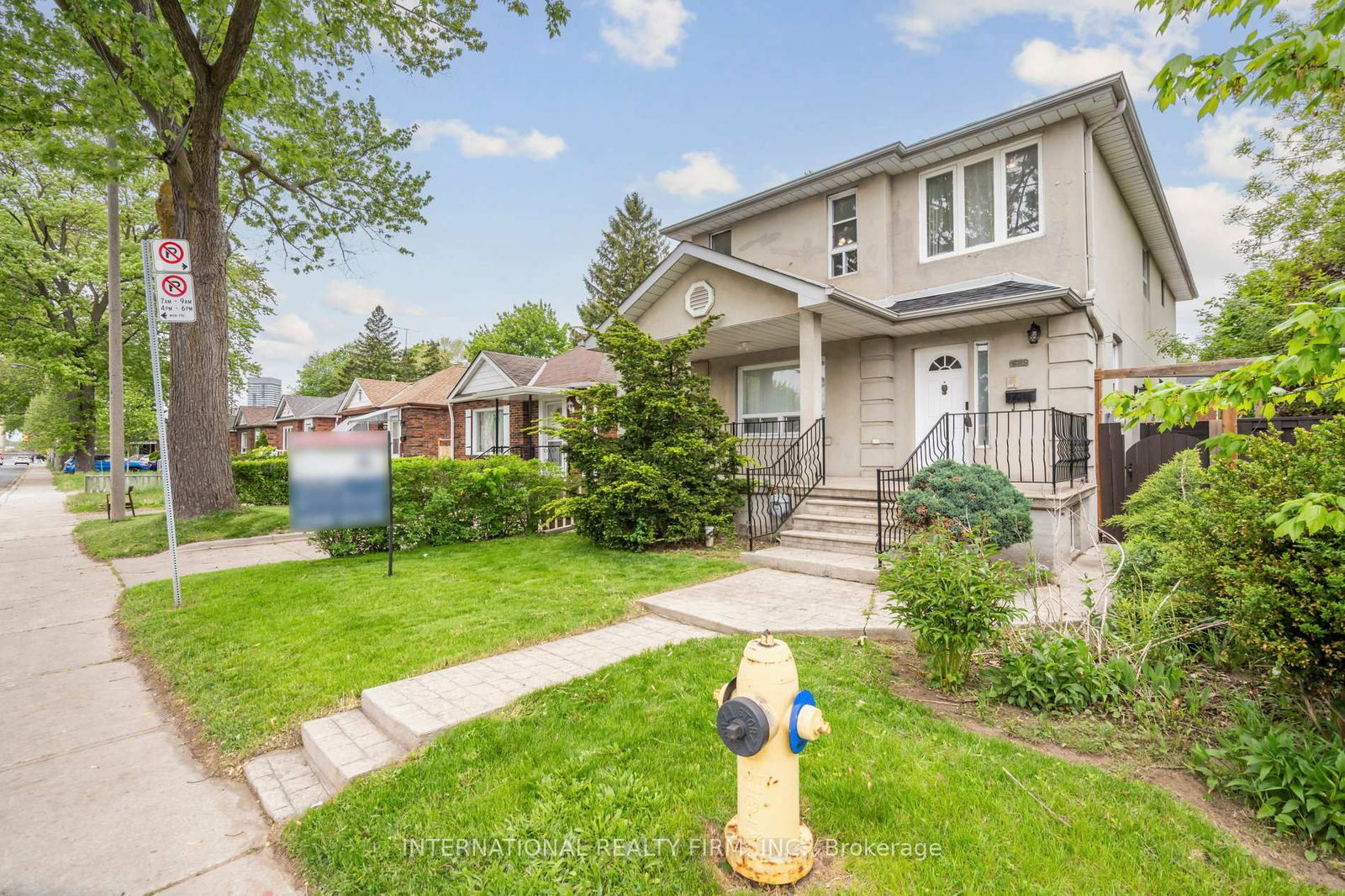Overview
-
Property Type
Detached, 2-Storey
-
Bedrooms
3 + 2
-
Bathrooms
3
-
Basement
Finished + Sep Entrance
-
Kitchen
1 + 1
-
Total Parking
2 Detached Garage
-
Lot Size
36.05x96.12 (Feet)
-
Taxes
$4,685.14 (2025)
-
Type
Freehold
Property Description
Property description for 1928 Lawrence Avenue, Toronto
Schools
Create your free account to explore schools near 1928 Lawrence Avenue, Toronto.
Neighbourhood Amenities & Points of Interest
Find amenities near 1928 Lawrence Avenue, Toronto
There are no amenities available for this property at the moment.
Local Real Estate Price Trends for Detached in Weston
Active listings
Average Selling Price of a Detached
August 2025
$974,529
Last 3 Months
$981,510
Last 12 Months
$975,549
August 2024
$1,143,333
Last 3 Months LY
$1,161,555
Last 12 Months LY
$1,013,121
Change
Change
Change
Historical Average Selling Price of a Detached in Weston
Average Selling Price
3 years ago
$1,631,667
Average Selling Price
5 years ago
$961,900
Average Selling Price
10 years ago
$590,333
Change
Change
Change
How many days Detached takes to sell (DOM)
August 2025
28
Last 3 Months
26
Last 12 Months
30
August 2024
63
Last 3 Months LY
28
Last 12 Months LY
23
Change
Change
Change
Average Selling price
Mortgage Calculator
This data is for informational purposes only.
|
Mortgage Payment per month |
|
|
Principal Amount |
Interest |
|
Total Payable |
Amortization |
Closing Cost Calculator
This data is for informational purposes only.
* A down payment of less than 20% is permitted only for first-time home buyers purchasing their principal residence. The minimum down payment required is 5% for the portion of the purchase price up to $500,000, and 10% for the portion between $500,000 and $1,500,000. For properties priced over $1,500,000, a minimum down payment of 20% is required.


































































