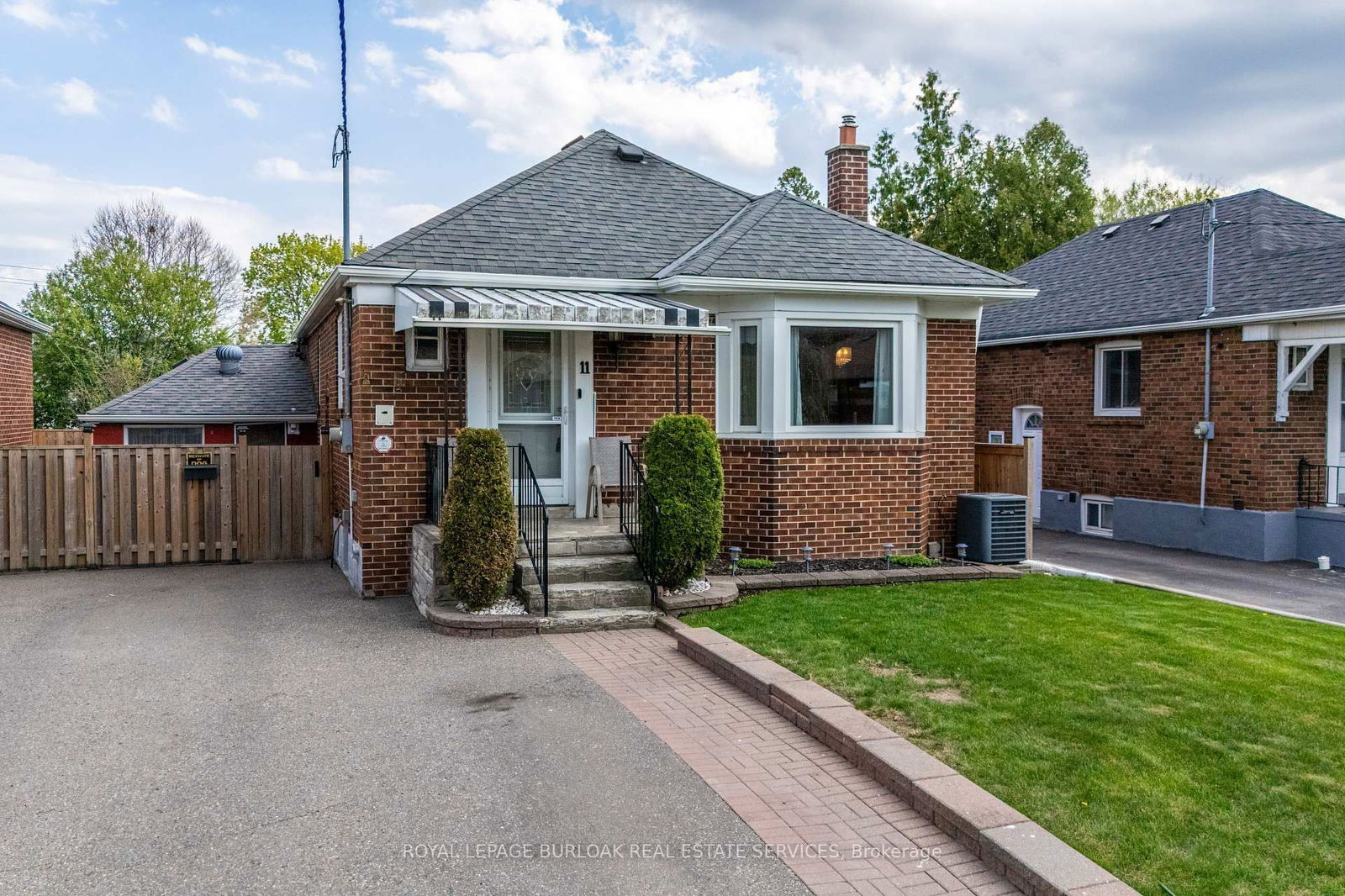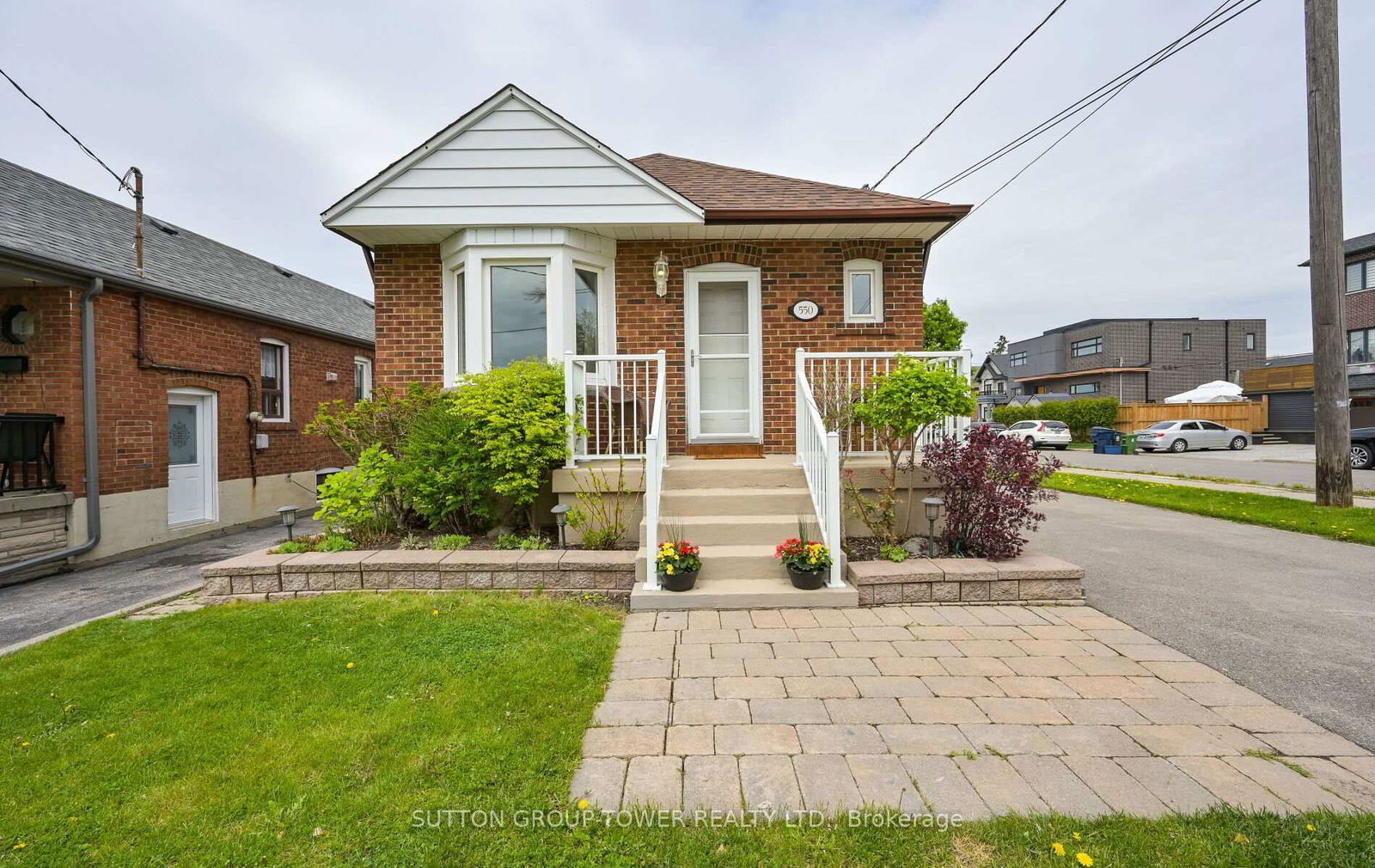Overview
-
Property Type
Detached, Bungalow
-
Bedrooms
2 + 2
-
Bathrooms
2
-
Basement
Full + Finished
-
Kitchen
1 + 1
-
Total Parking
4
-
Lot Size
33x100 (Feet)
-
Taxes
$2,963.57 (2025)
-
Type
Freehold
Property Description
Property description for 34 Holley Avenue, Toronto
Property History
Property history for 34 Holley Avenue, Toronto
This property has been sold 4 times before. Create your free account to explore sold prices, detailed property history, and more insider data.
Schools
Create your free account to explore schools near 34 Holley Avenue, Toronto.
Neighbourhood Amenities & Points of Interest
Create your free account to explore amenities near 34 Holley Avenue, Toronto.Local Real Estate Price Trends for Detached in Weston
Active listings
Average Selling Price of a Detached
May 2025
$1,212,500
Last 3 Months
$1,045,375
Last 12 Months
$1,020,560
May 2024
$995,000
Last 3 Months LY
$1,084,040
Last 12 Months LY
$1,034,789
Change
Change
Change
Historical Average Selling Price of a Detached in Weston
Average Selling Price
3 years ago
$991,250
Average Selling Price
5 years ago
$943,500
Average Selling Price
10 years ago
$594,839
Change
Change
Change
How many days Detached takes to sell (DOM)
May 2025
124
Last 3 Months
48
Last 12 Months
31
May 2024
53
Last 3 Months LY
25
Last 12 Months LY
19
Change
Change
Change
Average Selling price
Mortgage Calculator
This data is for informational purposes only.
|
Mortgage Payment per month |
|
|
Principal Amount |
Interest |
|
Total Payable |
Amortization |
Closing Cost Calculator
This data is for informational purposes only.
* A down payment of less than 20% is permitted only for first-time home buyers purchasing their principal residence. The minimum down payment required is 5% for the portion of the purchase price up to $500,000, and 10% for the portion between $500,000 and $1,500,000. For properties priced over $1,500,000, a minimum down payment of 20% is required.



















































