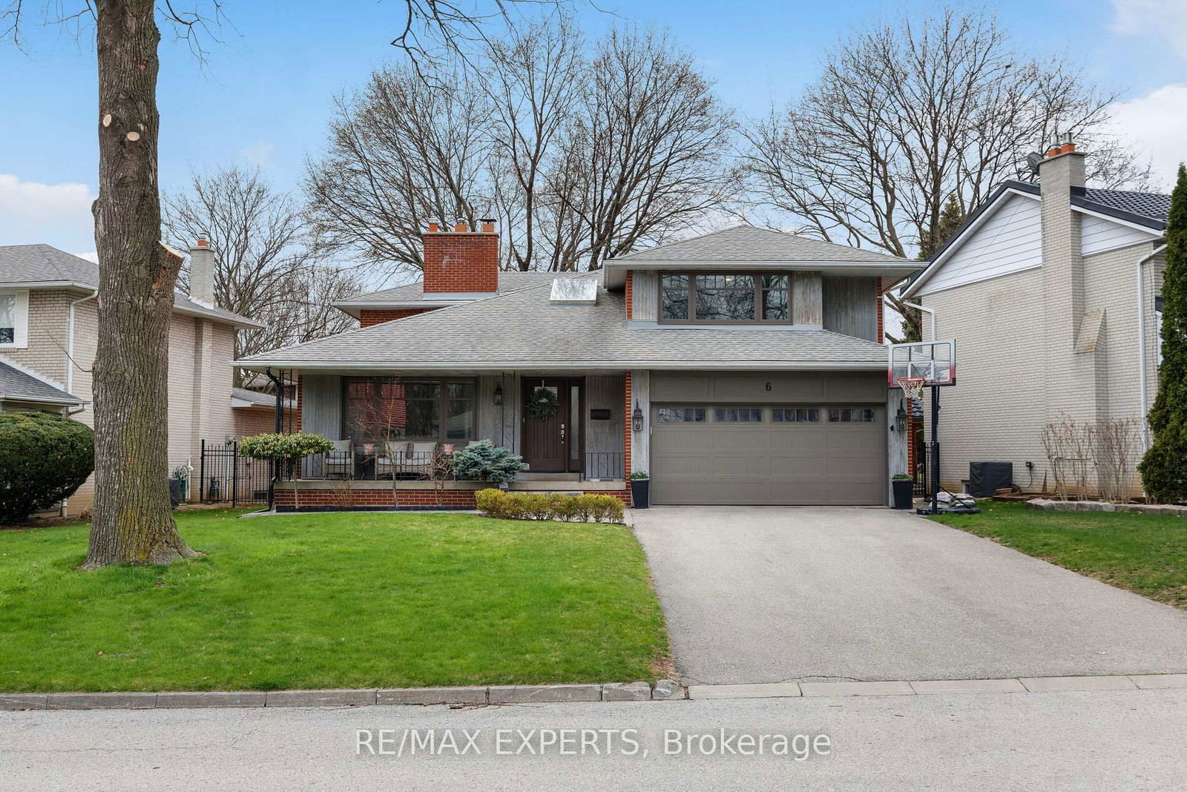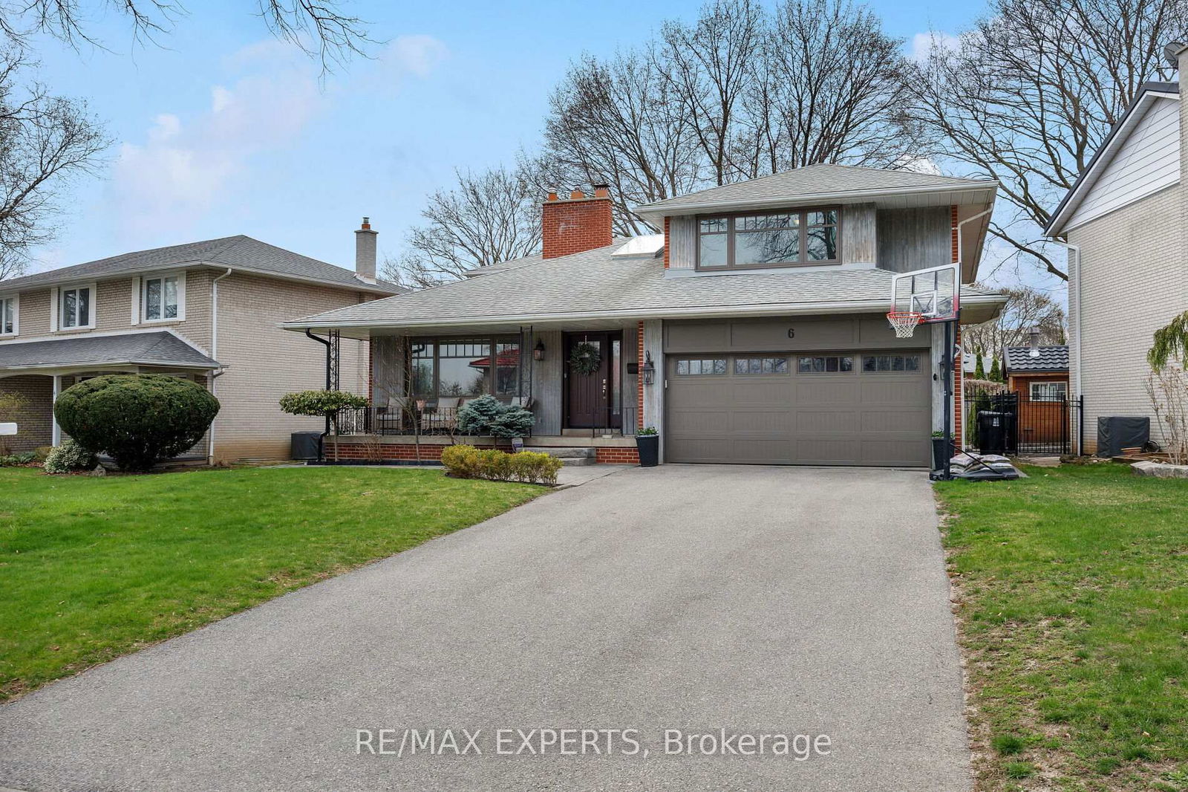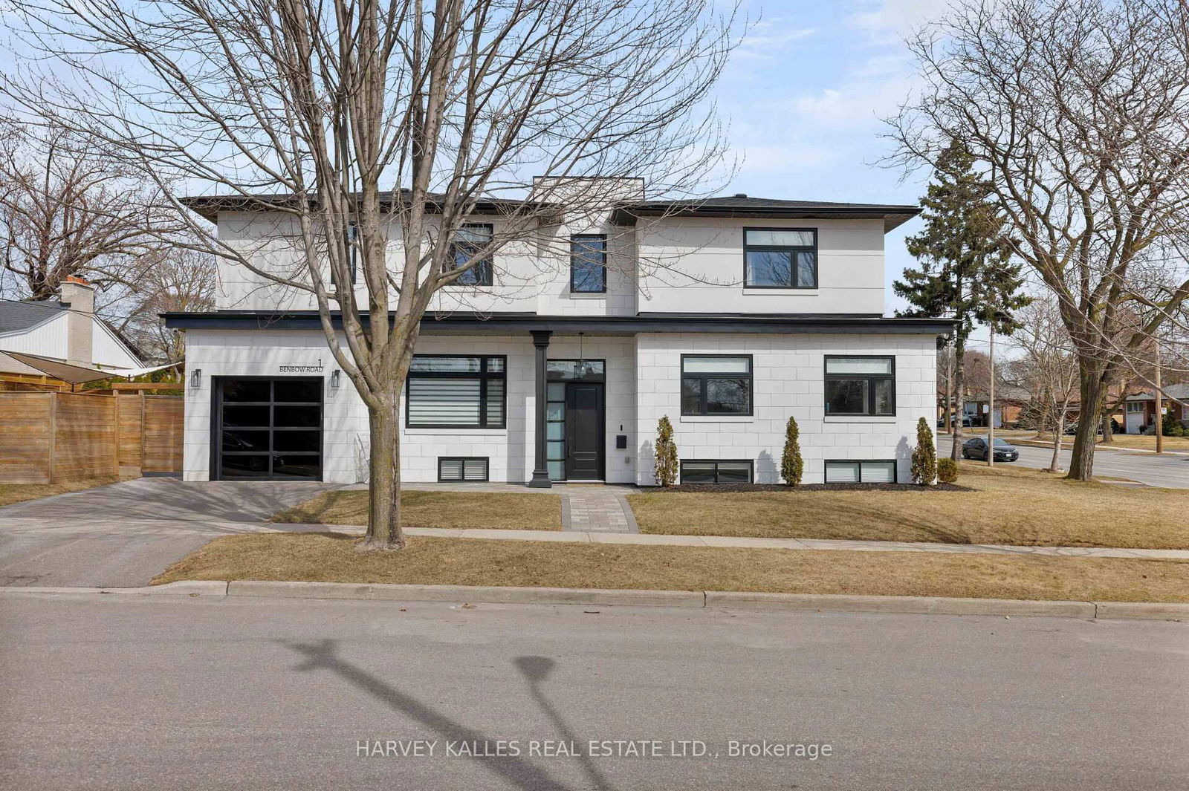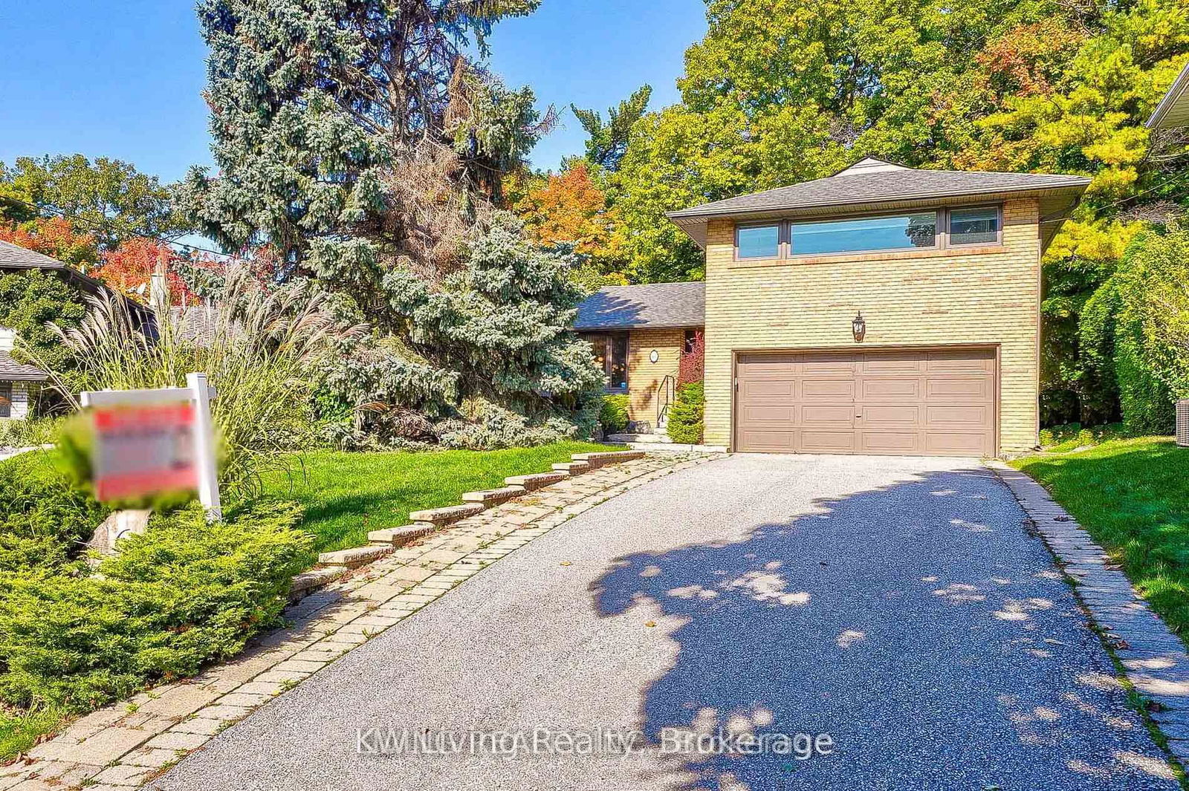Overview
-
Property Type
Detached, Backsplit 5
-
Bedrooms
4
-
Bathrooms
3
-
Basement
Full
-
Kitchen
1
-
Total Parking
6 (2 Built-In Garage)
-
Lot Size
119x65 (Feet)
-
Taxes
$7,224.42 (2024)
-
Type
Freehold
Property description for 6 Muirdale Avenue, Toronto, Willowridge-Martingrove-Richview, M9R 2V4
Property History for 6 Muirdale Avenue, Toronto, Willowridge-Martingrove-Richview, M9R 2V4
This property has been sold 2 times before.
To view this property's sale price history please sign in or register
Local Real Estate Price Trends
Active listings
Historical Average Selling Price of a Detached in Willowridge-Martingrove-Richview
Average Selling Price
3 years ago
$1,576,537
Average Selling Price
5 years ago
$973,333
Average Selling Price
10 years ago
$753,794
Change
Change
Change
Number of Detached Sold
April 2025
12
Last 3 Months
9
Last 12 Months
8
April 2024
11
Last 3 Months LY
11
Last 12 Months LY
7
Change
Change
Change
How many days Detached takes to sell (DOM)
April 2025
17
Last 3 Months
18
Last 12 Months
23
April 2024
8
Last 3 Months LY
9
Last 12 Months LY
12
Change
Change
Change
Average Selling price
Inventory Graph
Mortgage Calculator
This data is for informational purposes only.
|
Mortgage Payment per month |
|
|
Principal Amount |
Interest |
|
Total Payable |
Amortization |
Closing Cost Calculator
This data is for informational purposes only.
* A down payment of less than 20% is permitted only for first-time home buyers purchasing their principal residence. The minimum down payment required is 5% for the portion of the purchase price up to $500,000, and 10% for the portion between $500,000 and $1,500,000. For properties priced over $1,500,000, a minimum down payment of 20% is required.

























































