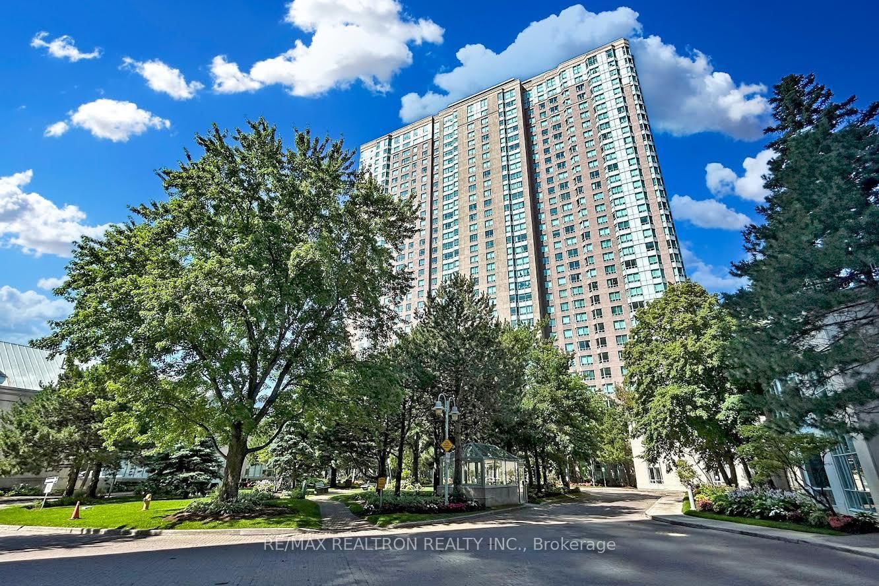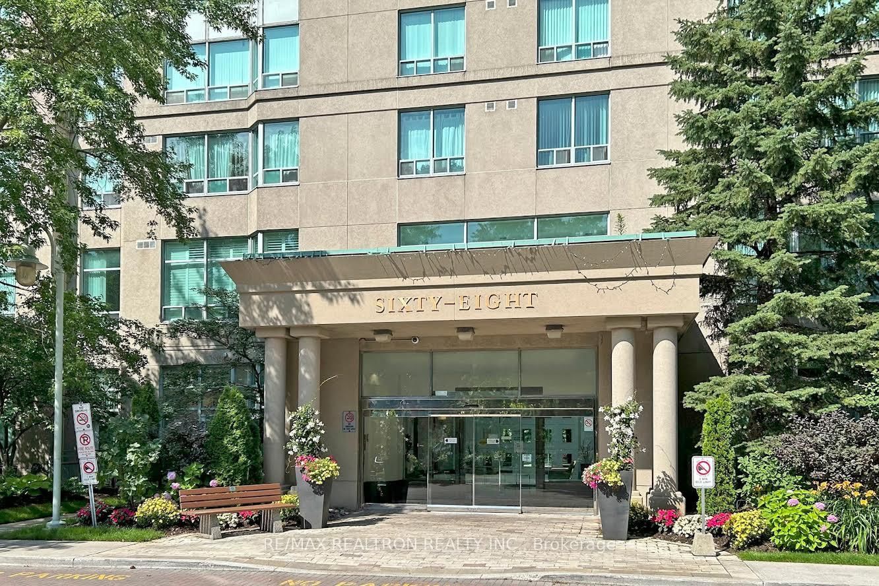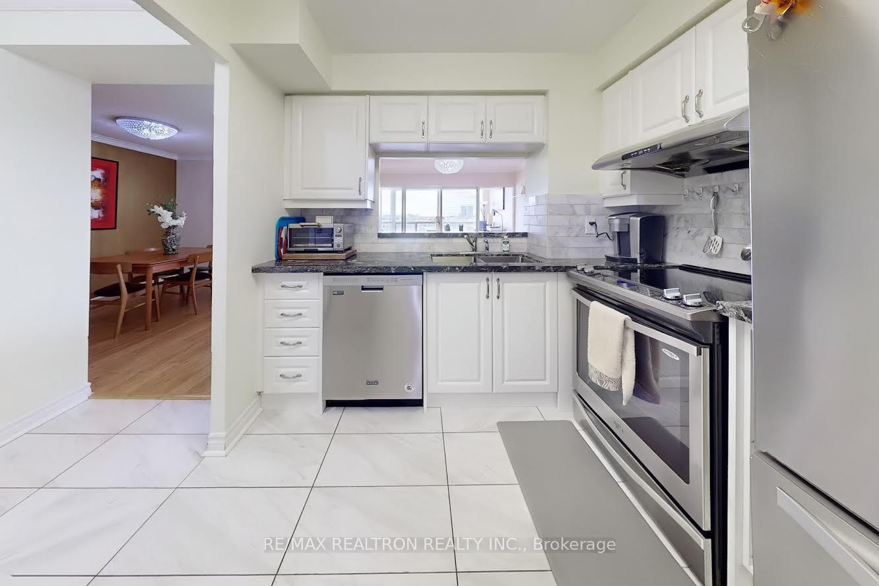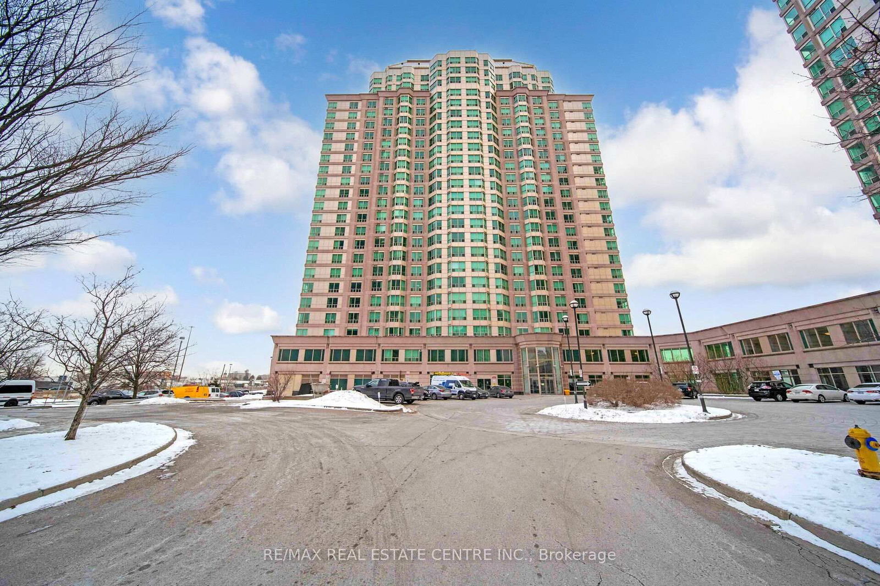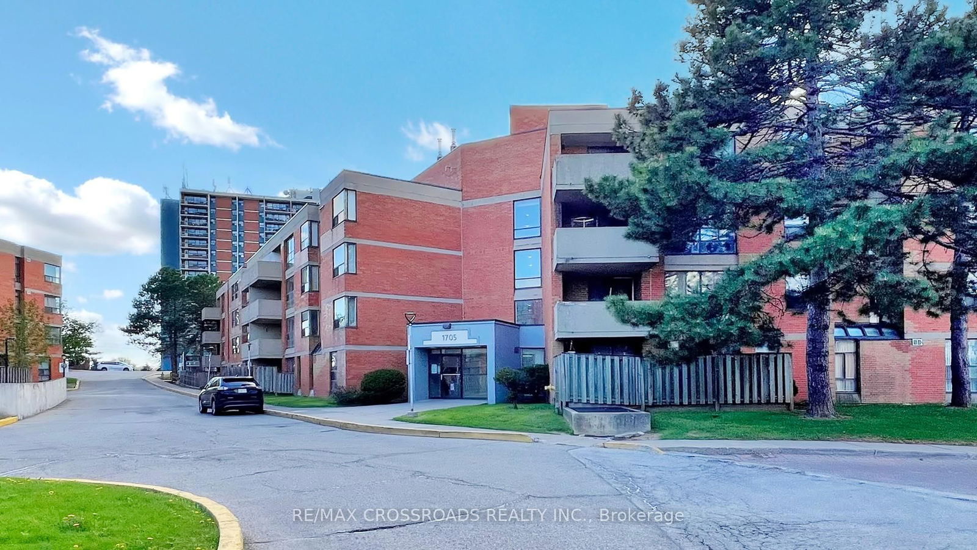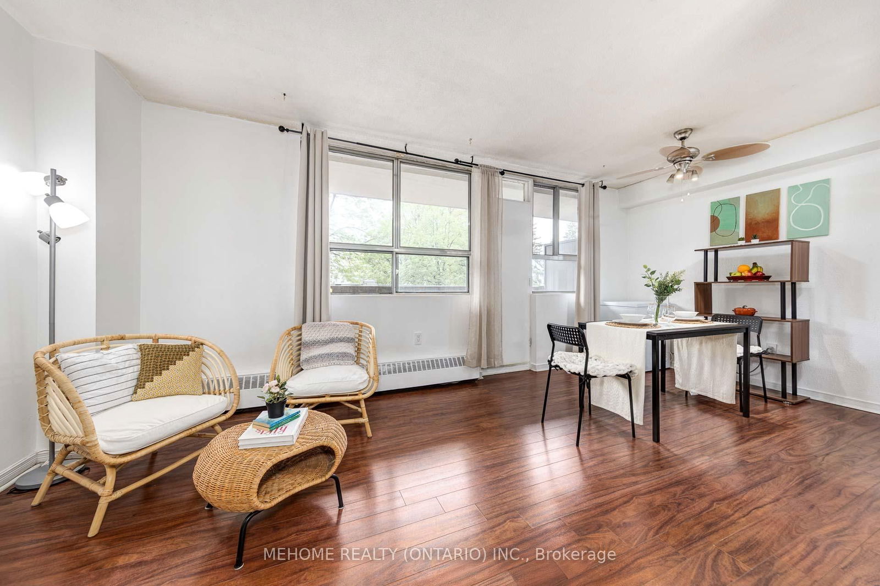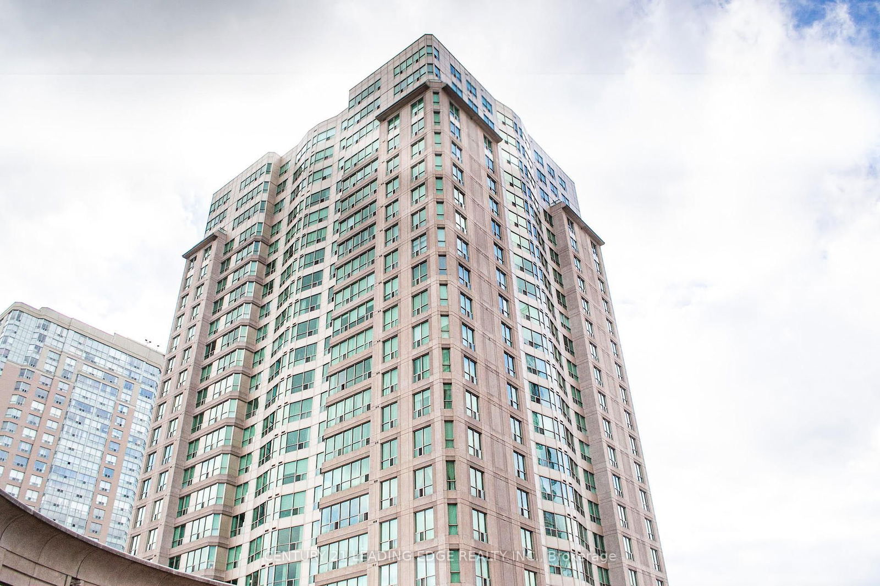Overview
-
Property Type
Condo Apt, Apartment
-
Bedrooms
2 + 1
-
Bathrooms
2
-
Square Feet
1000-1199
-
Exposure
West
-
Total Parking
1 Underground Garage
-
Maintenance
$928
-
Taxes
$2,232.09 (2025)
-
Balcony
None
Property description for 739-68 Corporate Drive, Toronto, Woburn, M1H 3H3
Property History for 739-68 Corporate Drive, Toronto, Woburn, M1H 3H3
This property has been sold 1 time before.
To view this property's sale price history please sign in or register
Local Real Estate Price Trends
Active listings
Average Selling Price of a Condo Apt
May 2025
$532,077
Last 3 Months
$527,459
Last 12 Months
$542,024
May 2024
$540,746
Last 3 Months LY
$549,190
Last 12 Months LY
$563,455
Change
Change
Change
Historical Average Selling Price of a Condo Apt in Woburn
Average Selling Price
3 years ago
$630,605
Average Selling Price
5 years ago
$485,726
Average Selling Price
10 years ago
$248,645
Change
Change
Change
How many days Condo Apt takes to sell (DOM)
May 2025
22
Last 3 Months
28
Last 12 Months
30
May 2024
26
Last 3 Months LY
31
Last 12 Months LY
25
Change
Change
Change
Average Selling price
Mortgage Calculator
This data is for informational purposes only.
|
Mortgage Payment per month |
|
|
Principal Amount |
Interest |
|
Total Payable |
Amortization |
Closing Cost Calculator
This data is for informational purposes only.
* A down payment of less than 20% is permitted only for first-time home buyers purchasing their principal residence. The minimum down payment required is 5% for the portion of the purchase price up to $500,000, and 10% for the portion between $500,000 and $1,500,000. For properties priced over $1,500,000, a minimum down payment of 20% is required.

