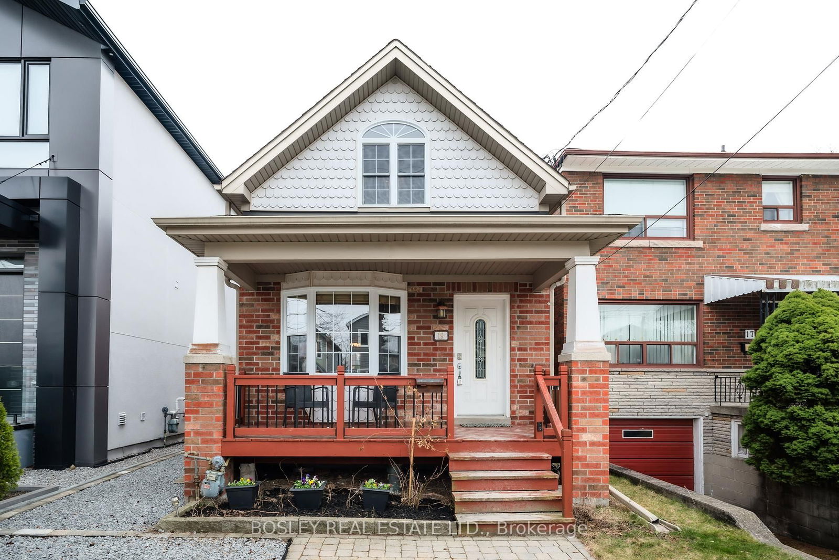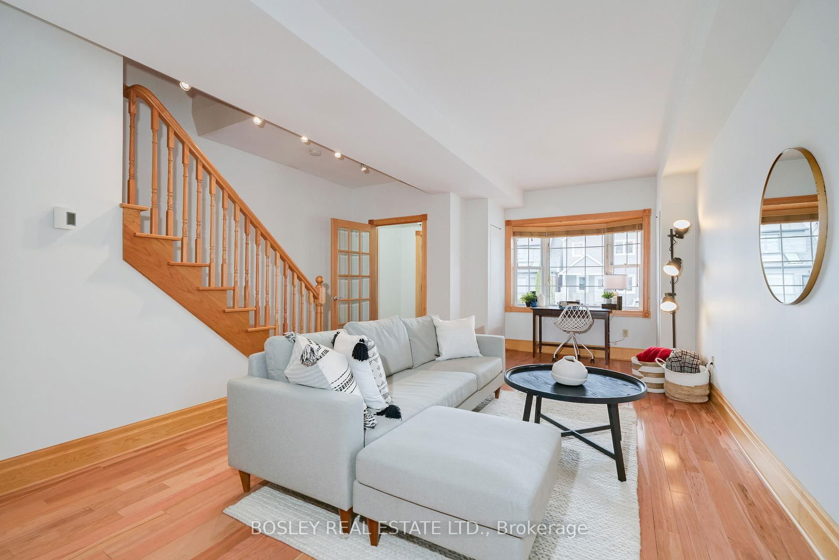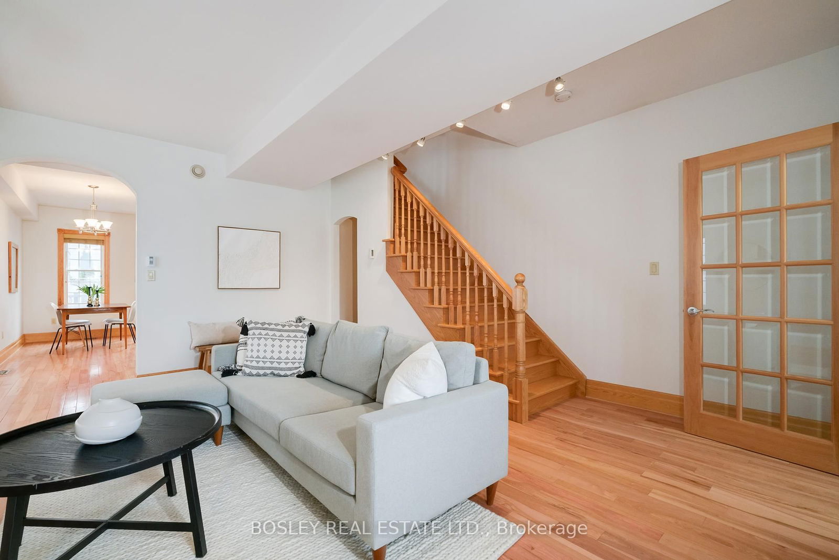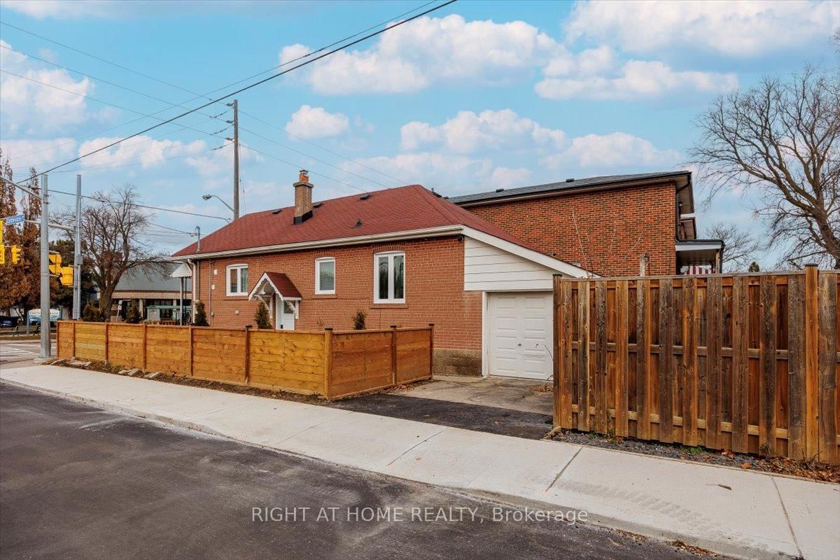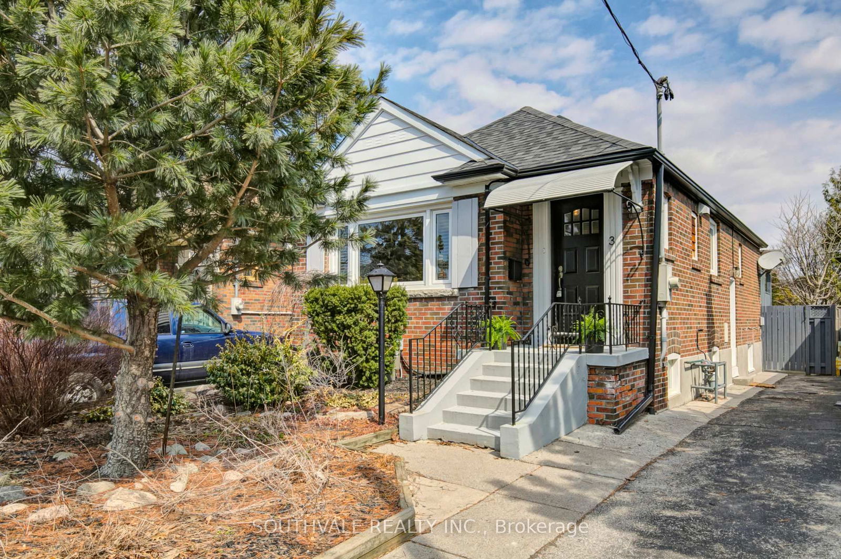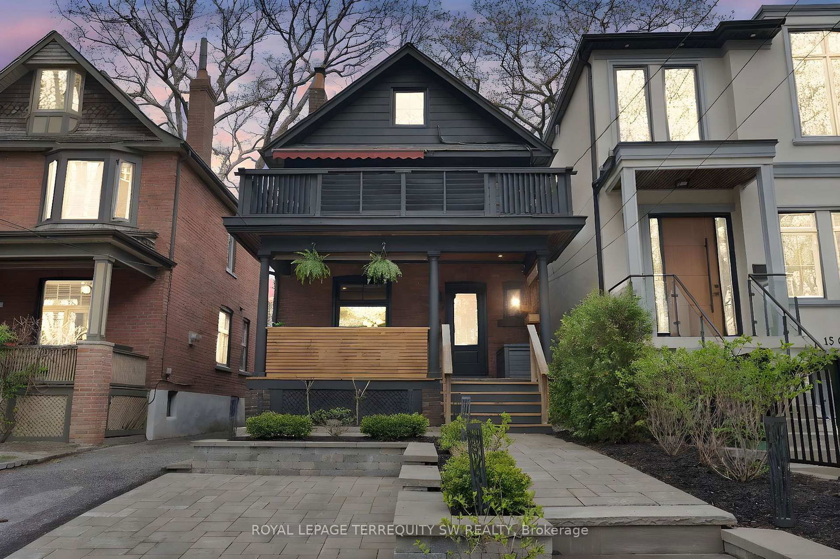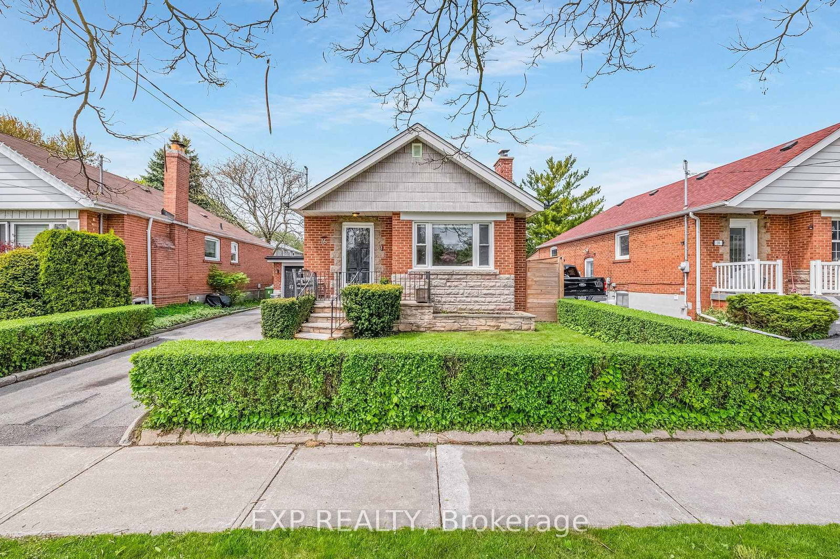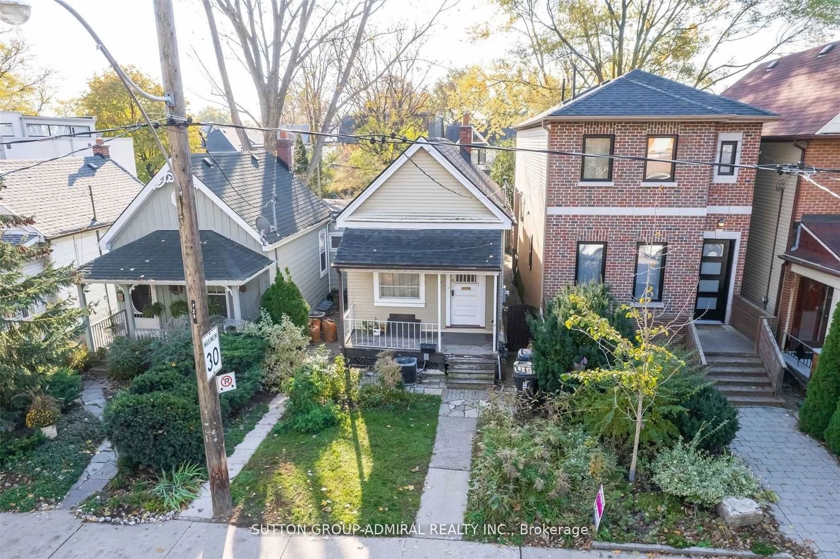Overview
-
Property Type
Detached, 1 1/2 Storey
-
Bedrooms
2 + 1
-
Bathrooms
2
-
Basement
Finished
-
Kitchen
1
-
Total Parking
1
-
Lot Size
100x25 (Feet)
-
Taxes
$4,471.00 (2024)
-
Type
Freehold
Property description for 19 Epsom Avenue, Toronto, Woodbine-Lumsden, M4C 2A5
Property History for 19 Epsom Avenue, Toronto, Woodbine-Lumsden, M4C 2A5
This property has been sold 2 times before.
To view this property's sale price history please sign in or register
Estimated price
Local Real Estate Price Trends
Active listings
Average Selling Price of a Detached
April 2025
$1,093,008
Last 3 Months
$1,102,711
Last 12 Months
$1,154,677
April 2024
$1,321,600
Last 3 Months LY
$1,201,444
Last 12 Months LY
$1,166,453
Change
Change
Change
Historical Average Selling Price of a Detached in Woodbine-Lumsden
Average Selling Price
3 years ago
$1,375,810
Average Selling Price
5 years ago
$1,053,450
Average Selling Price
10 years ago
$689,500
Change
Change
Change
How many days Detached takes to sell (DOM)
April 2025
14
Last 3 Months
15
Last 12 Months
16
April 2024
11
Last 3 Months LY
10
Last 12 Months LY
12
Change
Change
Change
Average Selling price
Mortgage Calculator
This data is for informational purposes only.
|
Mortgage Payment per month |
|
|
Principal Amount |
Interest |
|
Total Payable |
Amortization |
Closing Cost Calculator
This data is for informational purposes only.
* A down payment of less than 20% is permitted only for first-time home buyers purchasing their principal residence. The minimum down payment required is 5% for the portion of the purchase price up to $500,000, and 10% for the portion between $500,000 and $1,500,000. For properties priced over $1,500,000, a minimum down payment of 20% is required.

