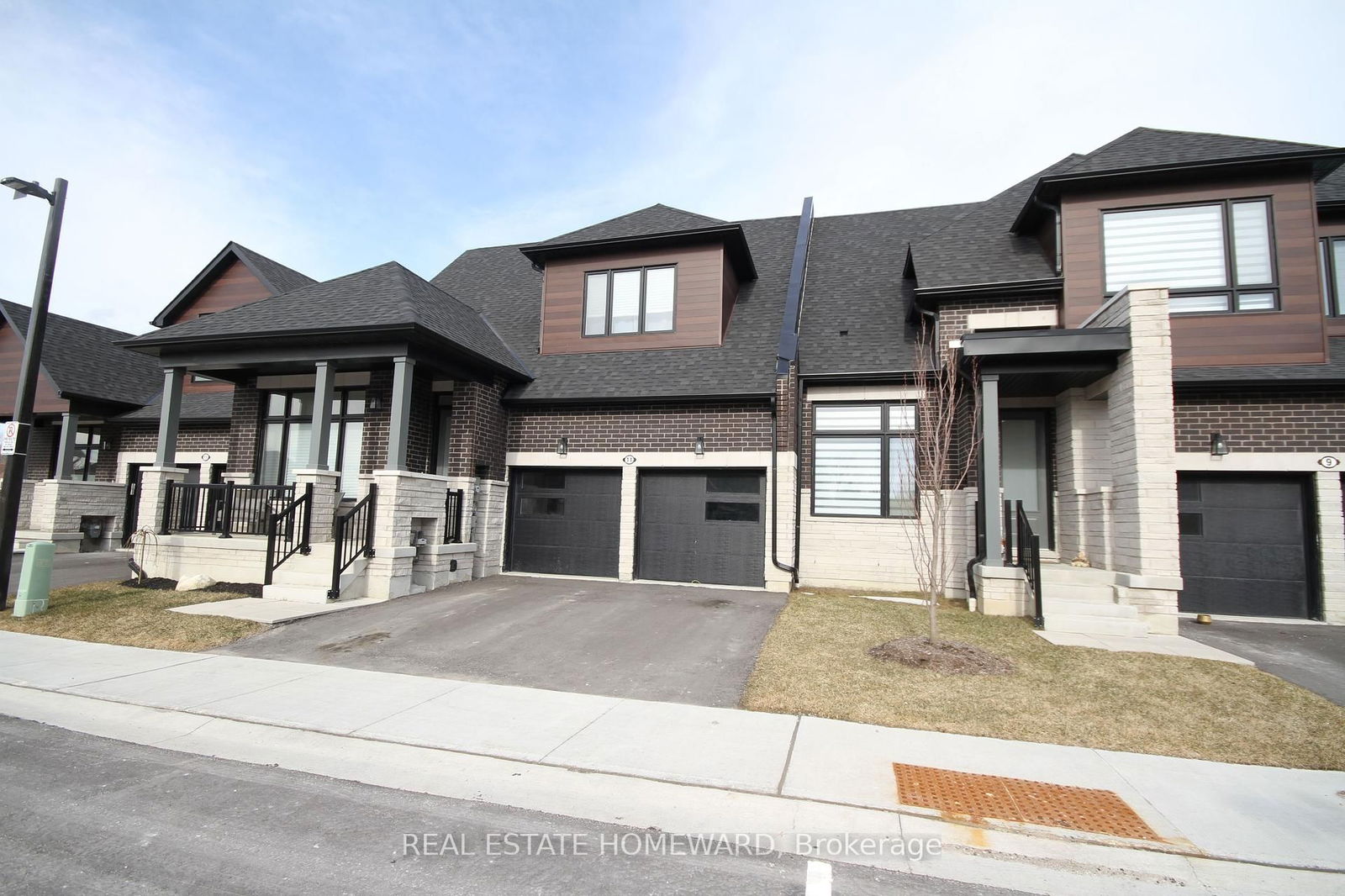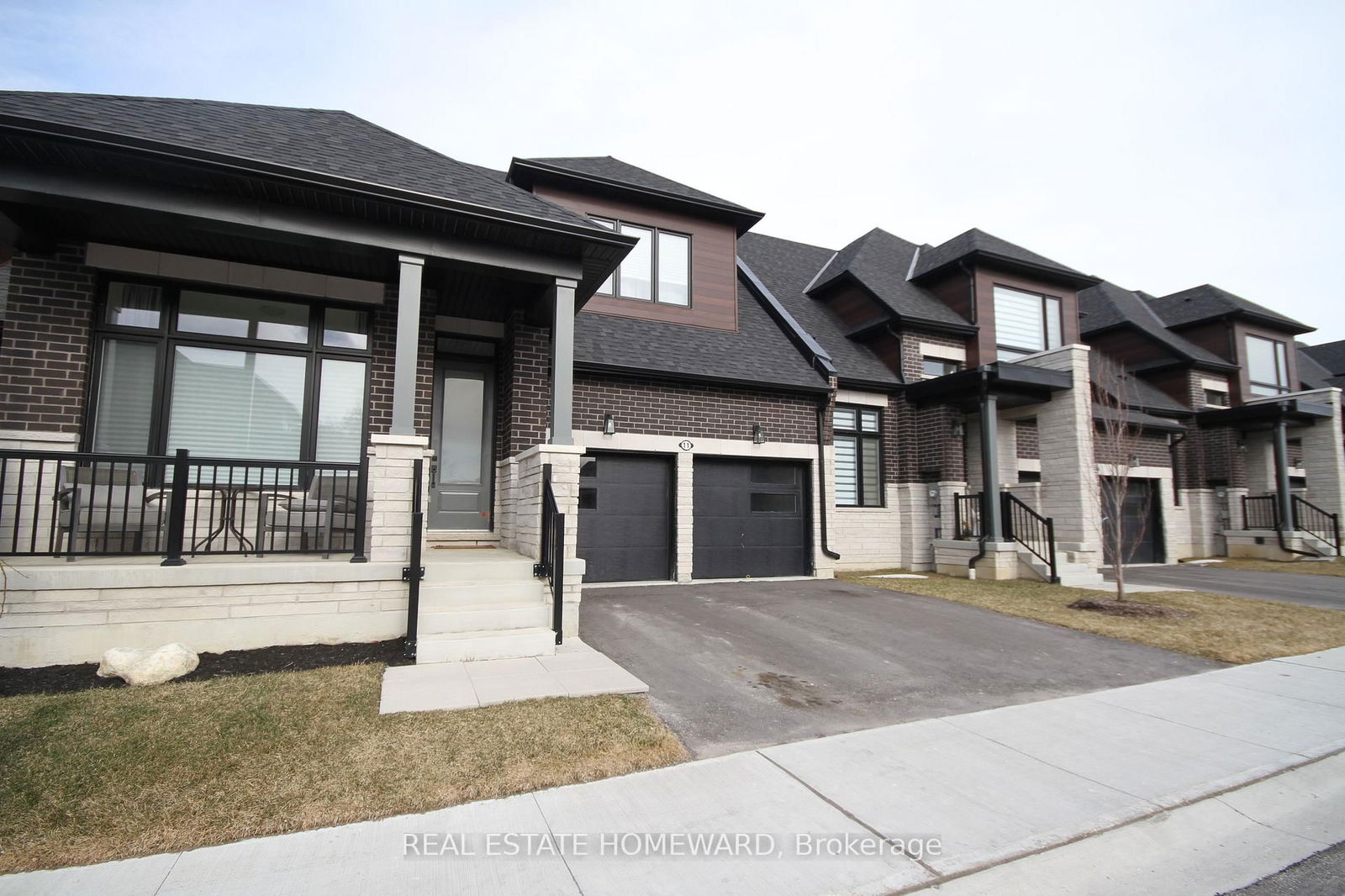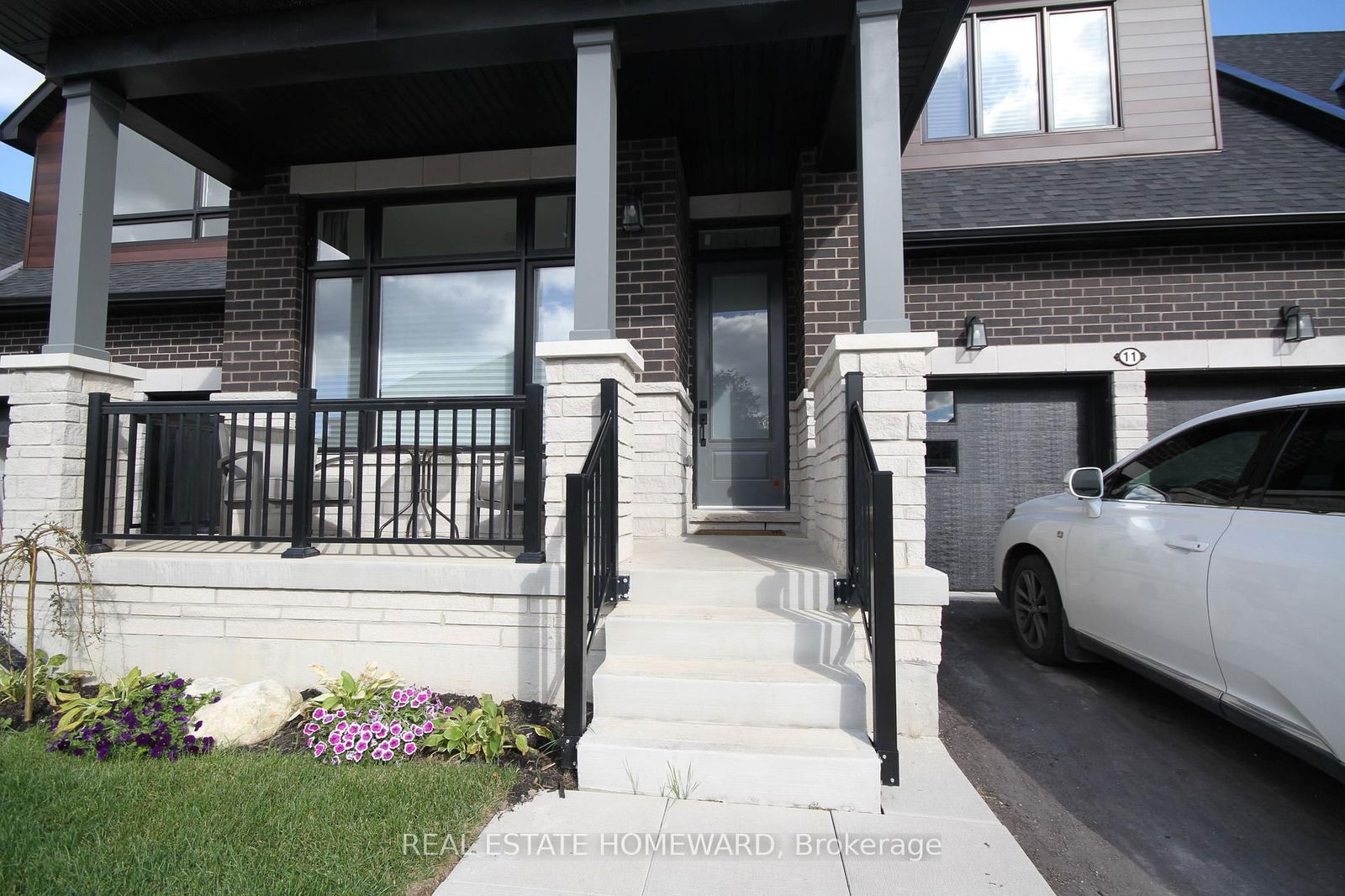Overview
-
Property Type
Att/Row/Twnhouse, Bungaloft
-
Bedrooms
4 + 1
-
Bathrooms
5
-
Basement
Finished
-
Kitchen
1
-
Total Parking
4 (2 Built-In Garage)
-
Lot Size
97.83x35.47 (Feet)
-
Taxes
$6,389.65 (2024)
-
Type
Freehold
Property description for 11 Lois Torrance Trail, Uxbridge, Uxbridge, L9P 0R9
Property History for 11 Lois Torrance Trail, Uxbridge, Uxbridge, L9P 0R9
This property has been sold 1 time before.
To view this property's sale price history please sign in or register
Local Real Estate Price Trends
Active listings
Average Selling Price of a Att/Row/Twnhouse
April 2025
$1,130,833
Last 3 Months
$1,034,028
Last 12 Months
$810,199
April 2024
$917,250
Last 3 Months LY
$924,908
Last 12 Months LY
$843,179
Change
Change
Change
Historical Average Selling Price of a Att/Row/Twnhouse in Uxbridge
Average Selling Price
3 years ago
$896,800
Average Selling Price
5 years ago
$538,000
Average Selling Price
10 years ago
$297,975
Change
Change
Change
How many days Att/Row/Twnhouse takes to sell (DOM)
April 2025
68
Last 3 Months
41
Last 12 Months
33
April 2024
14
Last 3 Months LY
17
Last 12 Months LY
18
Change
Change
Change
Average Selling price
Mortgage Calculator
This data is for informational purposes only.
|
Mortgage Payment per month |
|
|
Principal Amount |
Interest |
|
Total Payable |
Amortization |
Closing Cost Calculator
This data is for informational purposes only.
* A down payment of less than 20% is permitted only for first-time home buyers purchasing their principal residence. The minimum down payment required is 5% for the portion of the purchase price up to $500,000, and 10% for the portion between $500,000 and $1,500,000. For properties priced over $1,500,000, a minimum down payment of 20% is required.




































