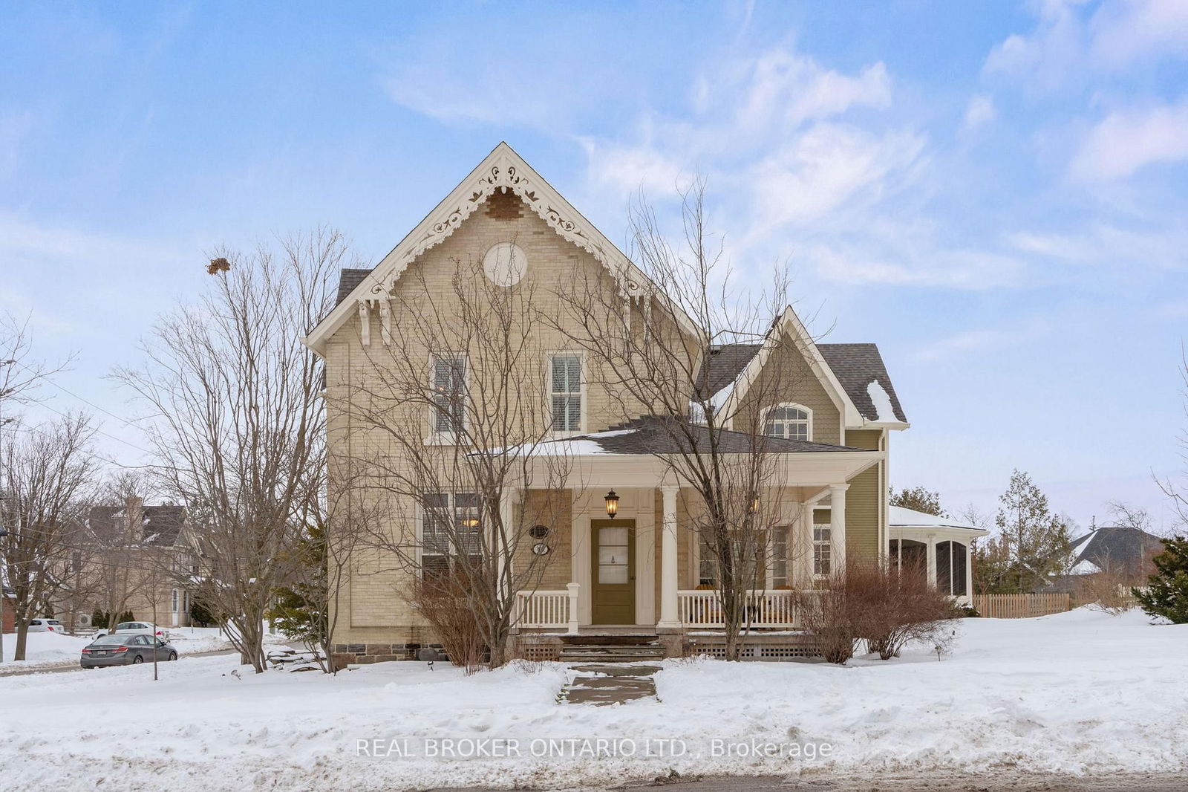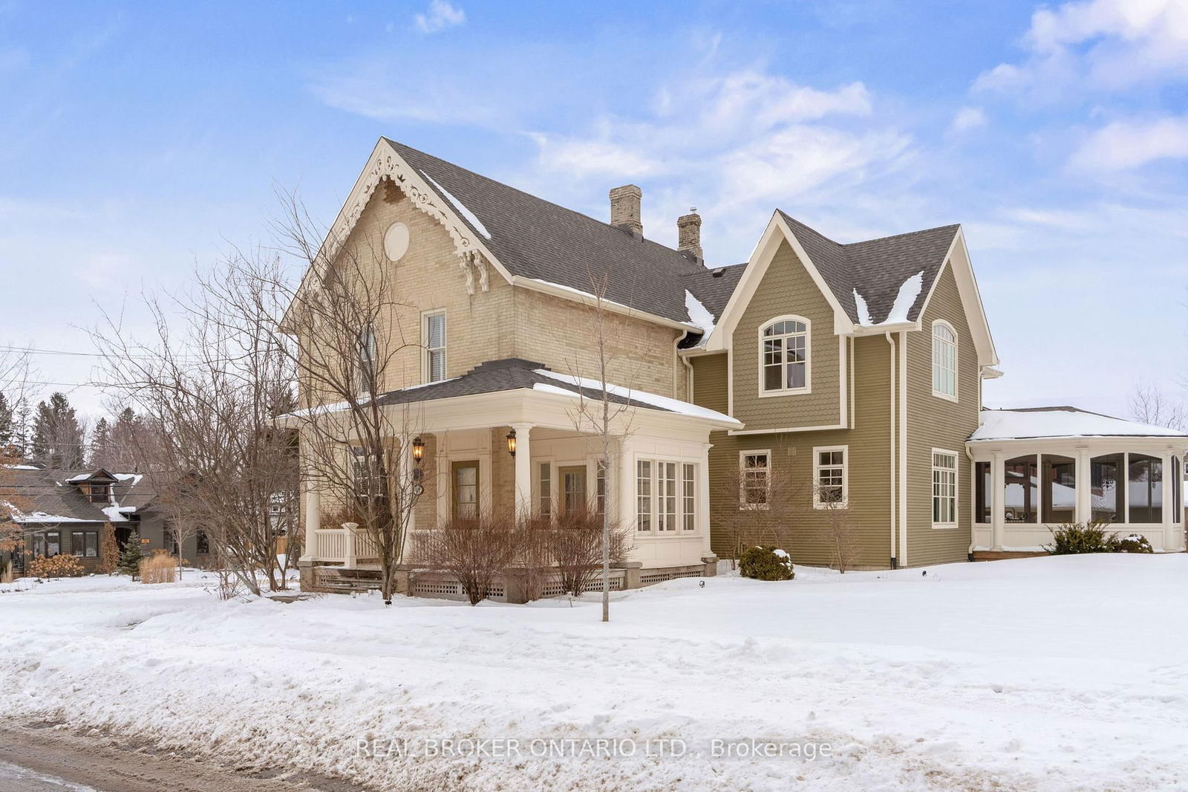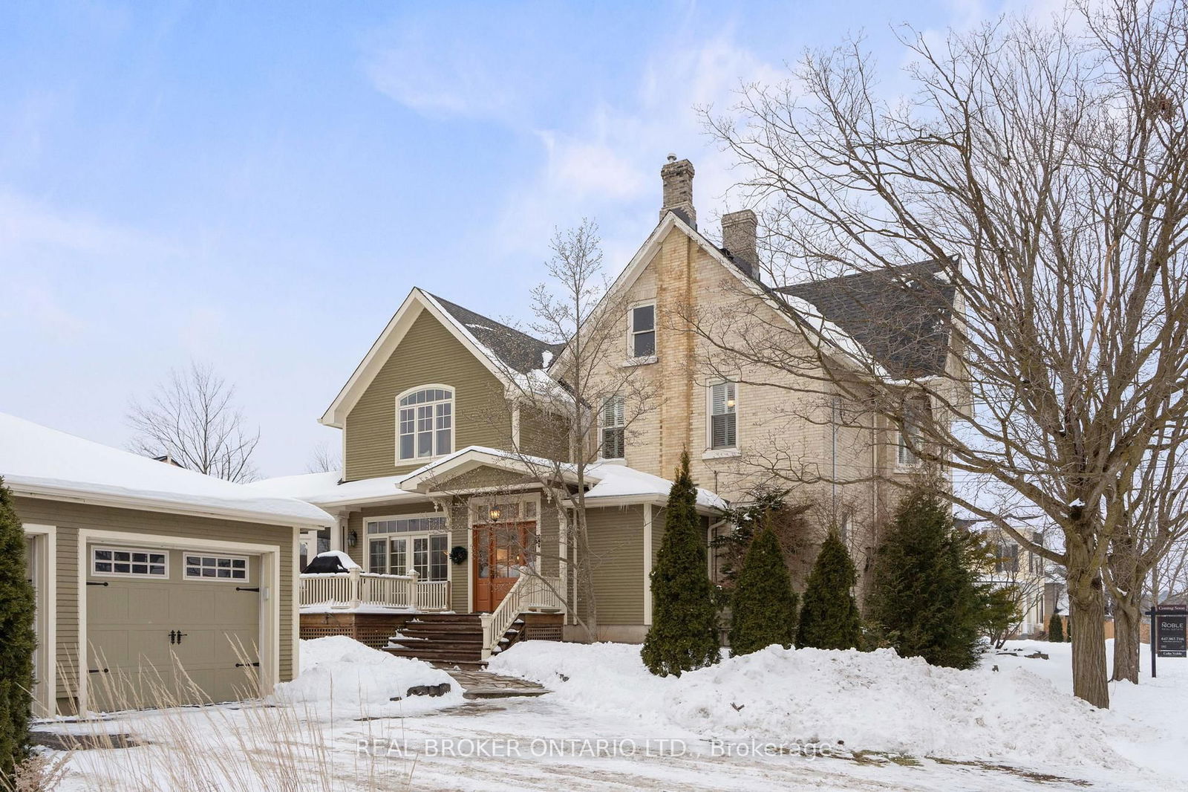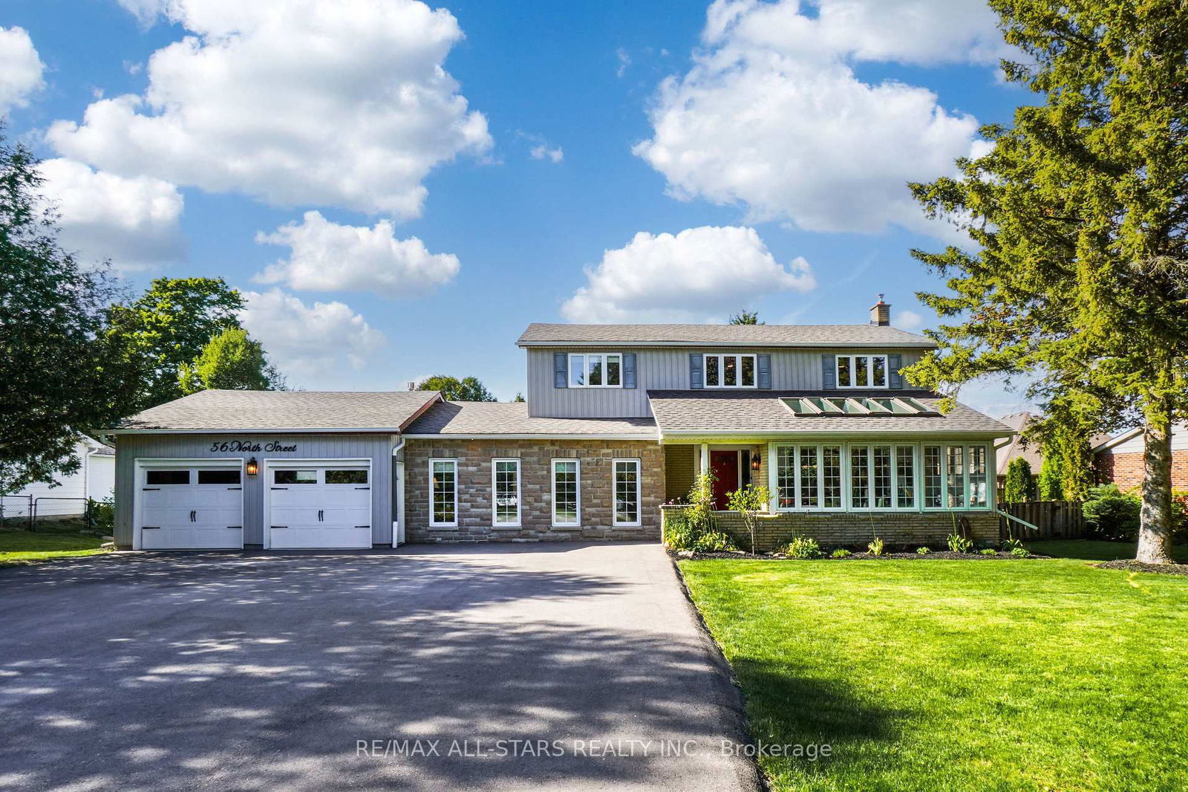Overview
-
Property Type
Detached, 2-Storey
-
Bedrooms
5
-
Bathrooms
4
-
Basement
Full + Unfinished
-
Kitchen
1
-
Total Parking
4 (2 Detached Garage)
-
Lot Size
120x86 (Feet)
-
Taxes
$9,651.81 (2024)
-
Type
Freehold
Property description for 49 First Avenue, Uxbridge, Uxbridge, L9P 1J7
Property History for 49 First Avenue, Uxbridge, Uxbridge, L9P 1J7
This property has been sold 4 times before.
To view this property's sale price history please sign in or register
Estimated price
Local Real Estate Price Trends
Active listings
Average Selling Price of a Detached
April 2025
$1,276,091
Last 3 Months
$1,329,615
Last 12 Months
$1,262,409
April 2024
$1,237,400
Last 3 Months LY
$1,192,400
Last 12 Months LY
$1,287,002
Change
Change
Change
Historical Average Selling Price of a Detached in Uxbridge
Average Selling Price
3 years ago
$1,567,660
Average Selling Price
5 years ago
$851,257
Average Selling Price
10 years ago
$576,371
Change
Change
Change
How many days Detached takes to sell (DOM)
April 2025
23
Last 3 Months
16
Last 12 Months
23
April 2024
15
Last 3 Months LY
19
Last 12 Months LY
25
Change
Change
Change
Average Selling price
Mortgage Calculator
This data is for informational purposes only.
|
Mortgage Payment per month |
|
|
Principal Amount |
Interest |
|
Total Payable |
Amortization |
Closing Cost Calculator
This data is for informational purposes only.
* A down payment of less than 20% is permitted only for first-time home buyers purchasing their principal residence. The minimum down payment required is 5% for the portion of the purchase price up to $500,000, and 10% for the portion between $500,000 and $1,500,000. For properties priced over $1,500,000, a minimum down payment of 20% is required.


















































