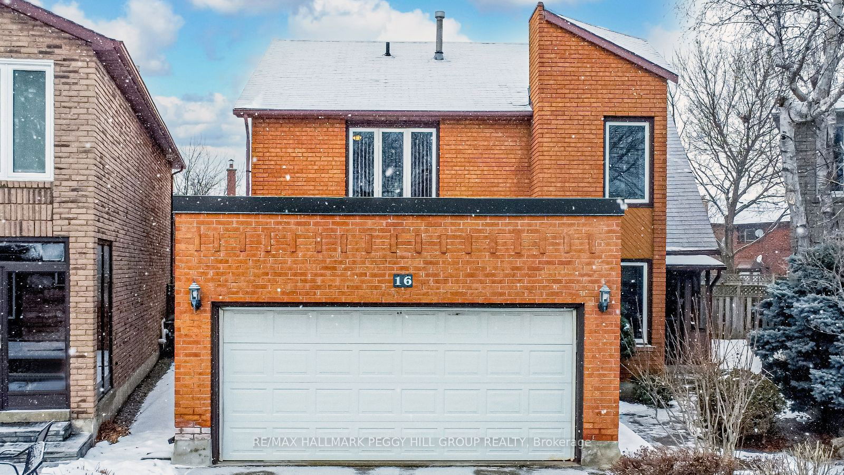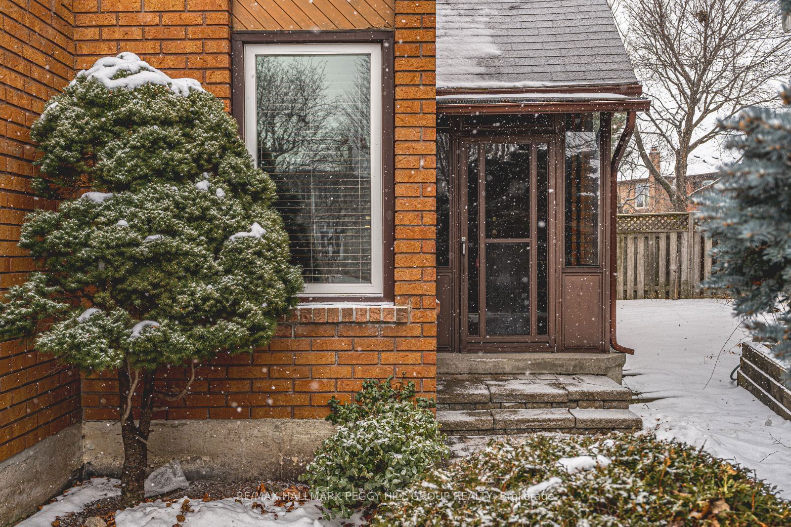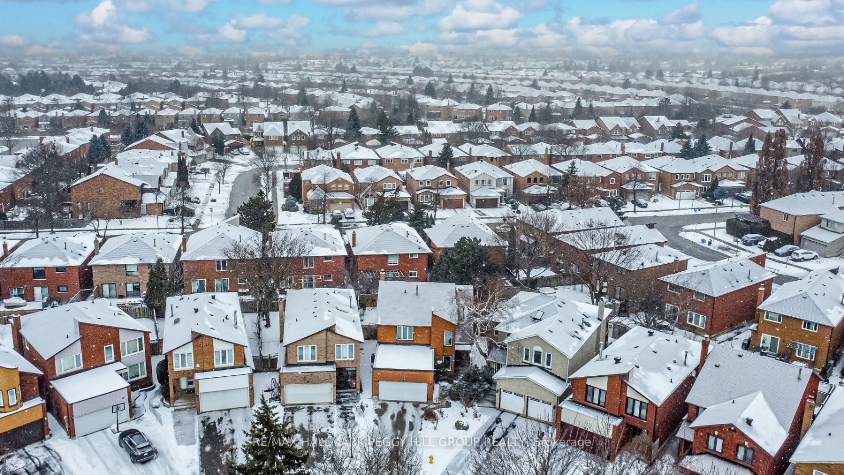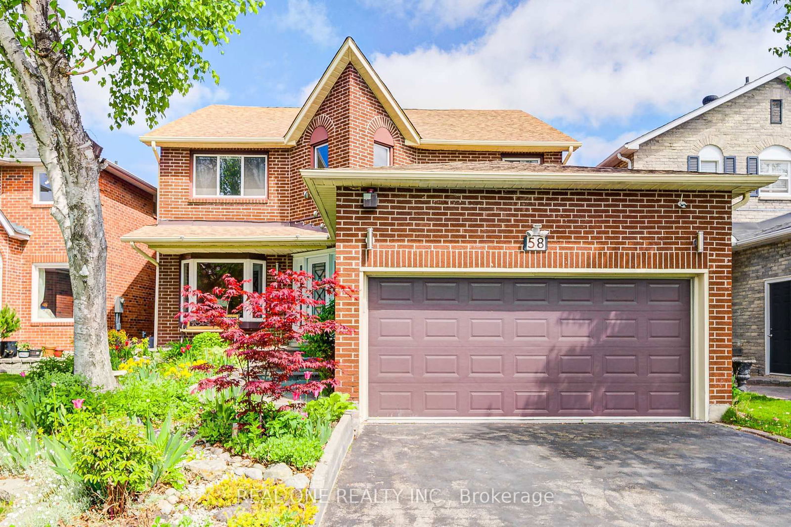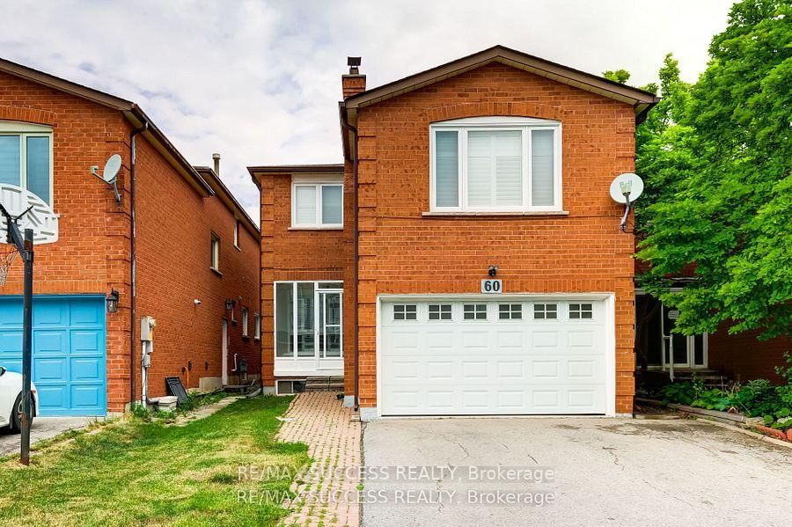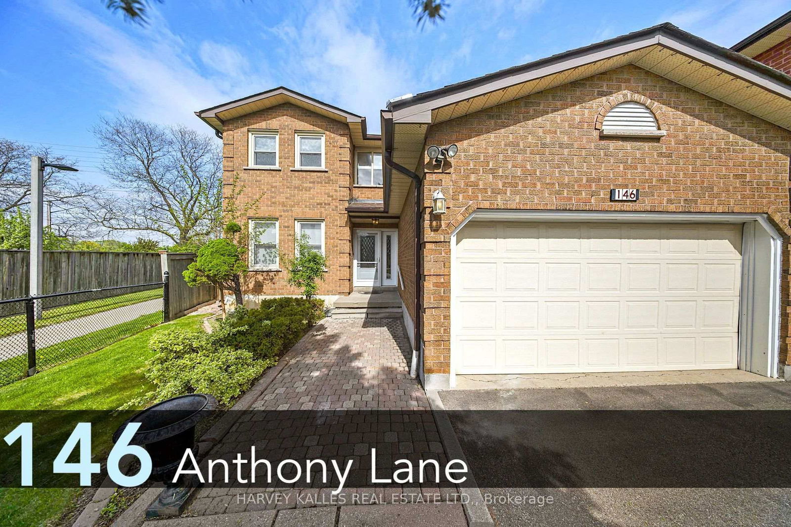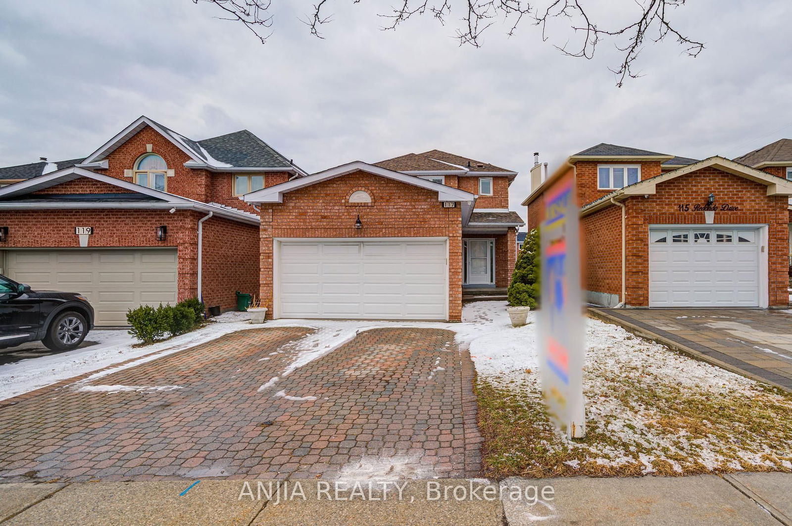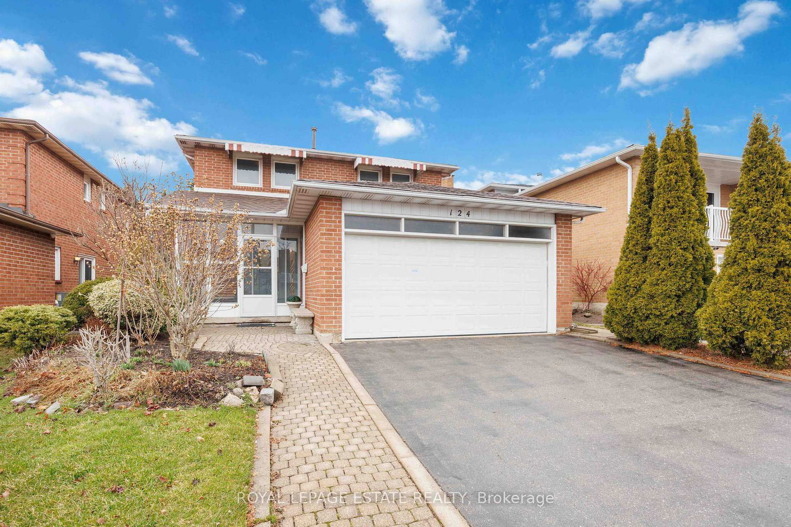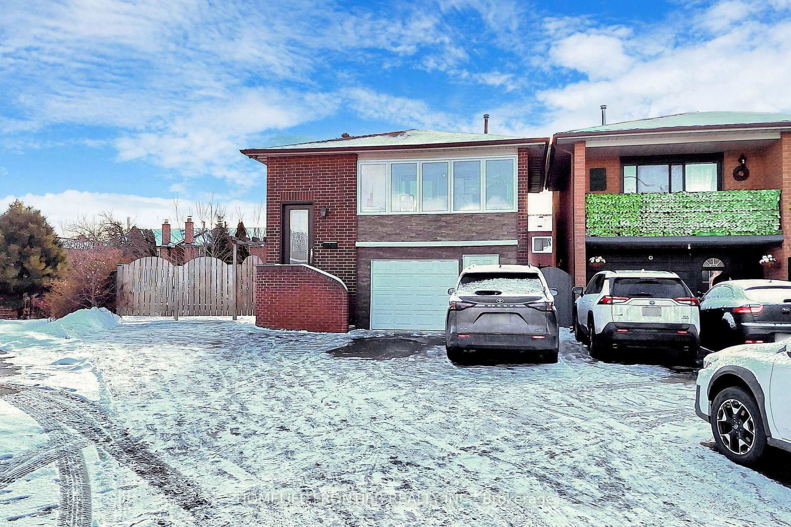Overview
-
Property Type
Detached, 2-Storey
-
Bedrooms
4 + 1
-
Bathrooms
4
-
Basement
Finished + Full
-
Kitchen
1
-
Total Parking
4.0 (2.0 Attached Garage)
-
Lot Size
110.87x22.87 (Feet)
-
Taxes
$6,088.76 (2024)
-
Type
Freehold
Property description for 16 Kimbergate Way, Vaughan, Brownridge, L4J 6R5
Estimated price
Local Real Estate Price Trends
Active listings
Average Selling Price of a Detached
April 2025
$1,215,600
Last 3 Months
$1,366,138
Last 12 Months
$1,415,655
April 2024
$1,488,200
Last 3 Months LY
$1,503,363
Last 12 Months LY
$1,436,297
Change
Change
Change
Historical Average Selling Price of a Detached in Brownridge
Average Selling Price
3 years ago
$1,467,167
Average Selling Price
5 years ago
$1,030,000
Average Selling Price
10 years ago
$811,838
Change
Change
Change
Number of Detached Sold
April 2025
5
Last 3 Months
6
Last 12 Months
7
April 2024
9
Last 3 Months LY
8
Last 12 Months LY
8
Change
Change
Change
Average Selling price
Inventory Graph
Mortgage Calculator
This data is for informational purposes only.
|
Mortgage Payment per month |
|
|
Principal Amount |
Interest |
|
Total Payable |
Amortization |
Closing Cost Calculator
This data is for informational purposes only.
* A down payment of less than 20% is permitted only for first-time home buyers purchasing their principal residence. The minimum down payment required is 5% for the portion of the purchase price up to $500,000, and 10% for the portion between $500,000 and $1,500,000. For properties priced over $1,500,000, a minimum down payment of 20% is required.

