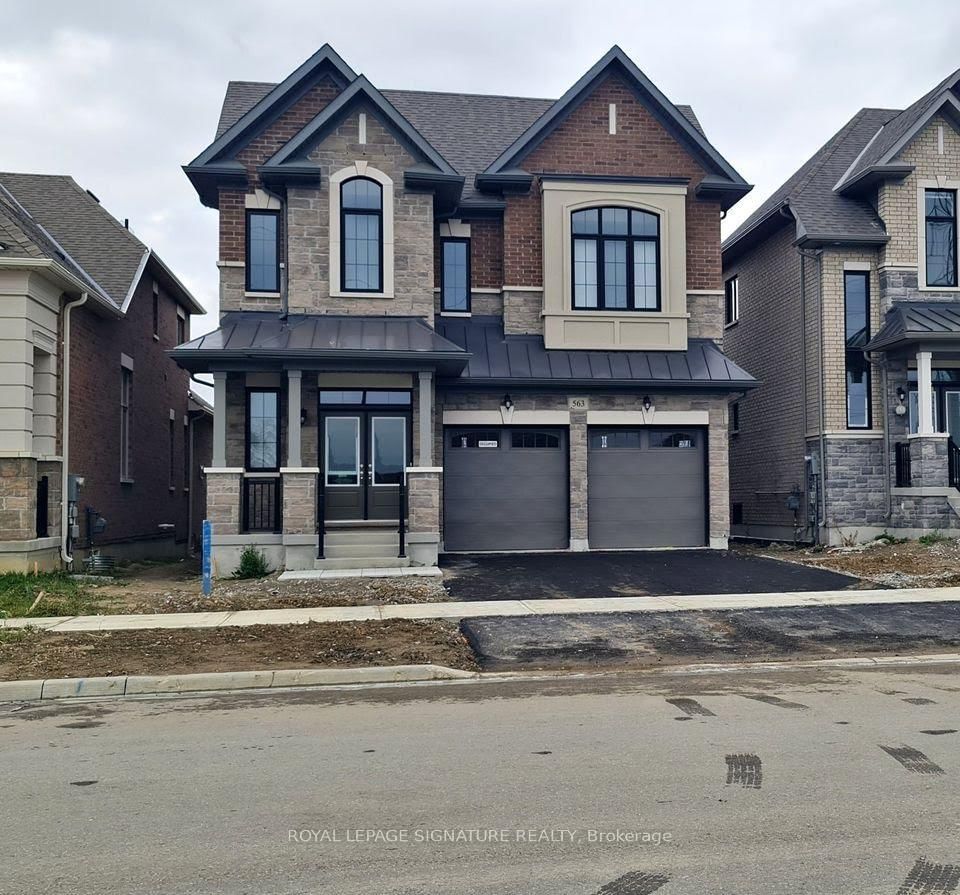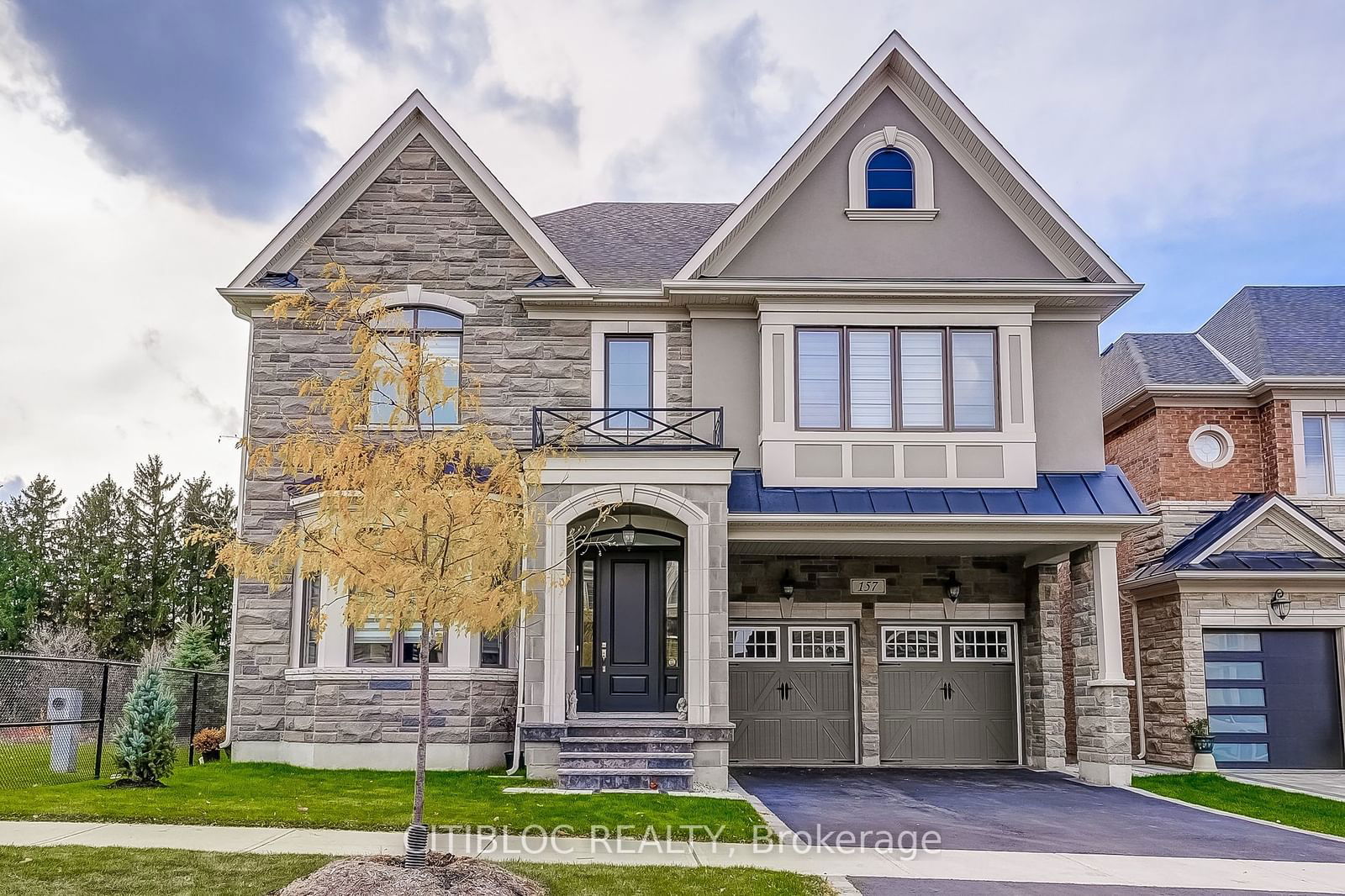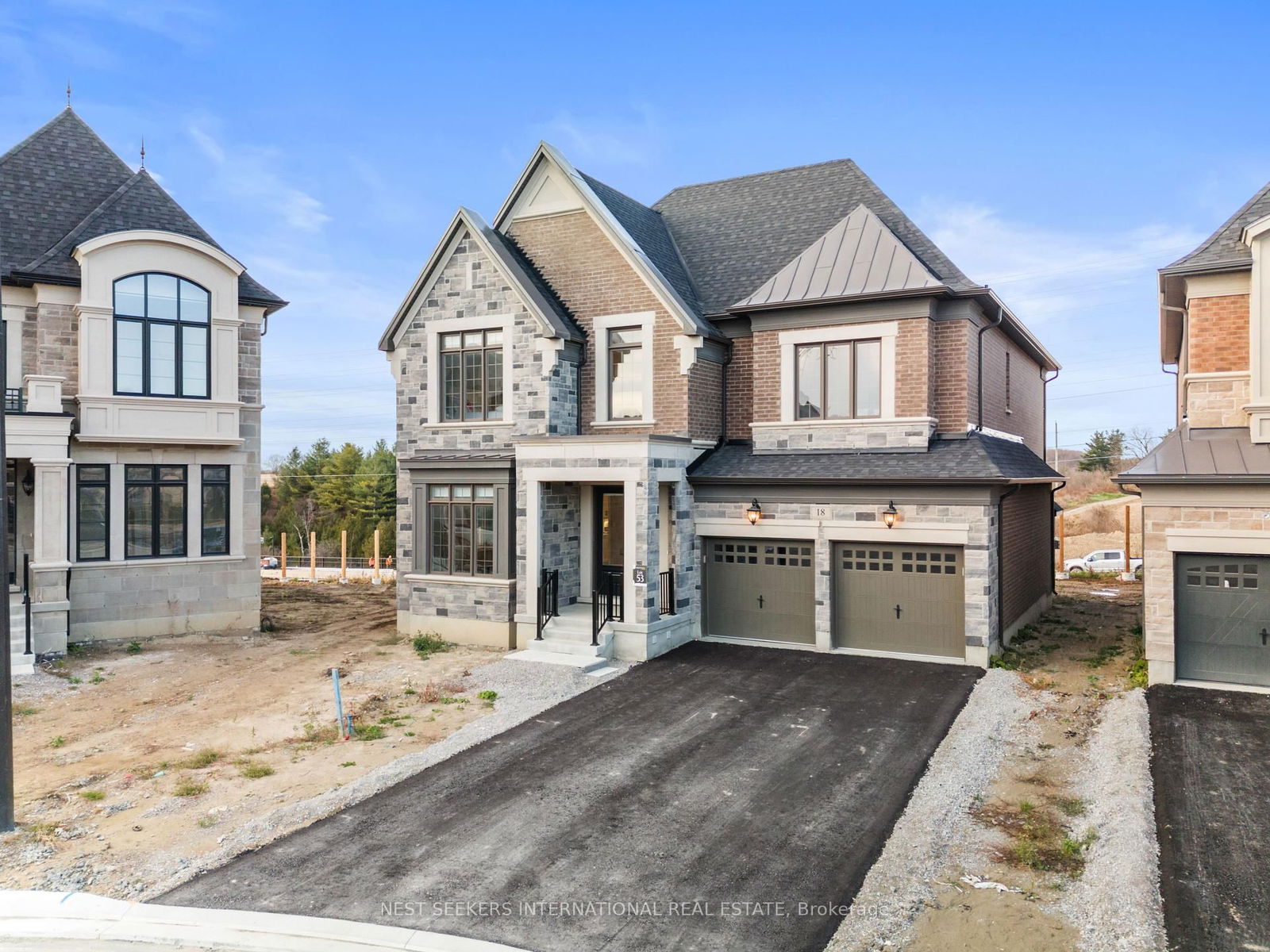Overview
-
Property Type
Detached, 2-Storey
-
Bedrooms
4 + 2
-
Bathrooms
5
-
Basement
Apartment + Sep Entrance
-
Kitchen
1 + 1
-
Total Parking
4 (2 Attached Garage)
-
Lot Size
40.35x120.13 (Feet)
-
Taxes
$8,758.38 (2024)
-
Type
Freehold
Property Description
Property description for 563 Kleinburg Summit Way, Vaughan
Property History
Property history for 563 Kleinburg Summit Way, Vaughan
This property has been sold 4 times before. Create your free account to explore sold prices, detailed property history, and more insider data.
Estimated price
Schools
Create your free account to explore schools near 563 Kleinburg Summit Way, Vaughan.
Neighbourhood Amenities & Points of Interest
Find amenities near 563 Kleinburg Summit Way, Vaughan
There are no amenities available for this property at the moment.
Local Real Estate Price Trends for Detached in Kleinburg
Active listings
Average Selling Price of a Detached
July 2025
$2,070,778
Last 3 Months
$2,051,858
Last 12 Months
$2,251,982
July 2024
$2,082,567
Last 3 Months LY
$2,285,049
Last 12 Months LY
$2,295,505
Change
Change
Change
Historical Average Selling Price of a Detached in Kleinburg
Average Selling Price
3 years ago
$1,939,375
Average Selling Price
5 years ago
$1,632,232
Average Selling Price
10 years ago
$1,286,344
Change
Change
Change
How many days Detached takes to sell (DOM)
July 2025
48
Last 3 Months
33
Last 12 Months
36
July 2024
22
Last 3 Months LY
22
Last 12 Months LY
23
Change
Change
Change
Average Selling price
Mortgage Calculator
This data is for informational purposes only.
|
Mortgage Payment per month |
|
|
Principal Amount |
Interest |
|
Total Payable |
Amortization |
Closing Cost Calculator
This data is for informational purposes only.
* A down payment of less than 20% is permitted only for first-time home buyers purchasing their principal residence. The minimum down payment required is 5% for the portion of the purchase price up to $500,000, and 10% for the portion between $500,000 and $1,500,000. For properties priced over $1,500,000, a minimum down payment of 20% is required.















