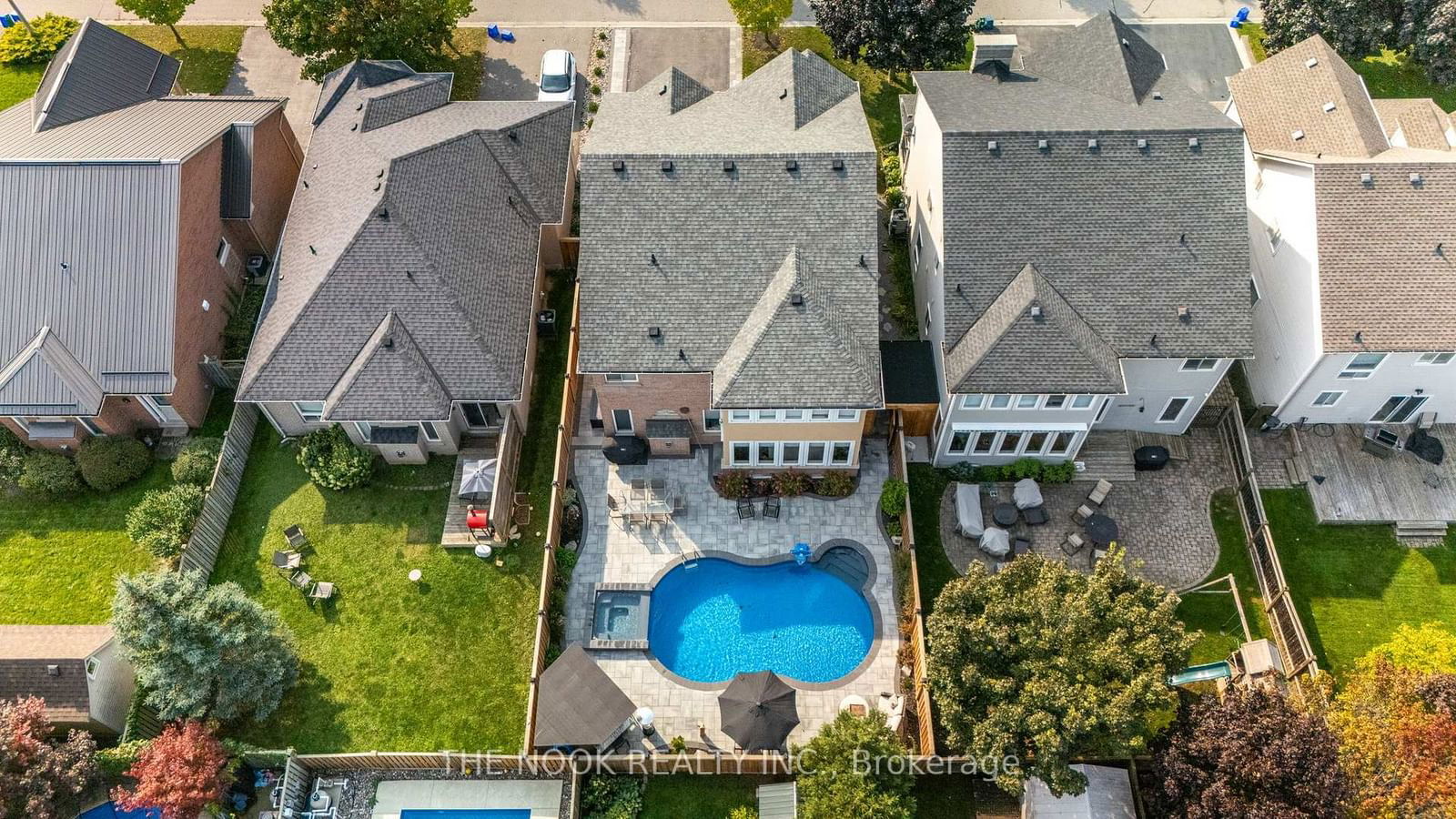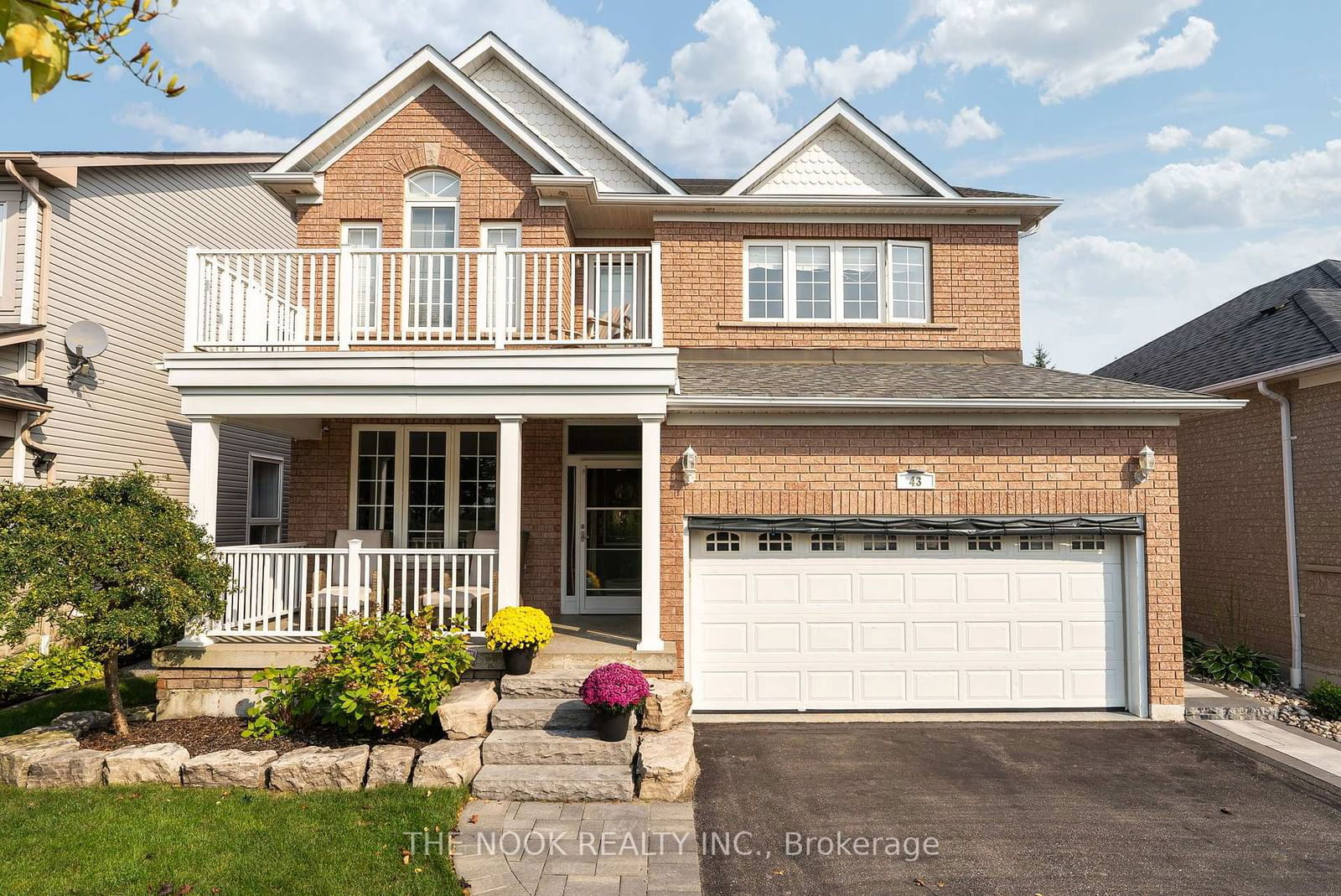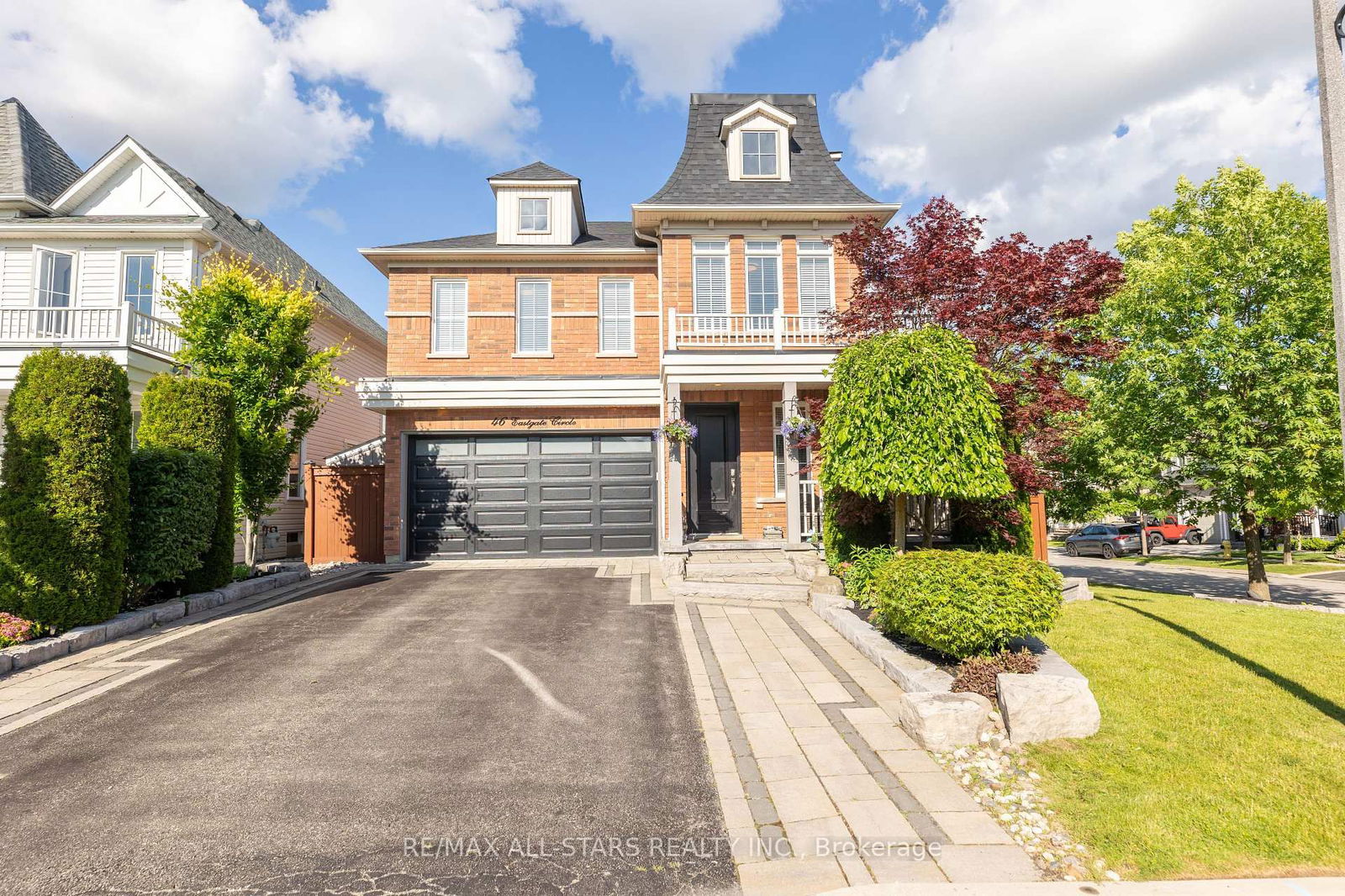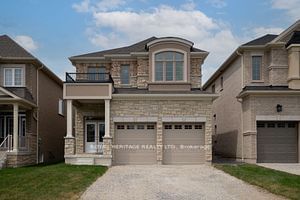Overview
-
Property Type
Detached, 2-Storey
-
Bedrooms
4 + 1
-
Bathrooms
3
-
Basement
Part Fin
-
Kitchen
1
-
Total Parking
6 (2 Attached Garage)
-
Lot Size
114.92x43.02 (Feet)
-
Taxes
$7,968.64 (2024)
-
Type
Freehold
Property description for 43 Tunney Place, Whitby, Brooklin, L1M 2G4
Property History for 43 Tunney Place, Whitby, Brooklin, L1M 2G4
This property has been sold 4 times before.
To view this property's sale price history please sign in or register
Estimated price
Local Real Estate Price Trends
Active listings
Average Selling Price of a Detached
April 2025
$1,187,094
Last 3 Months
$1,285,862
Last 12 Months
$1,232,808
April 2024
$1,218,000
Last 3 Months LY
$1,231,264
Last 12 Months LY
$1,205,747
Change
Change
Change
Historical Average Selling Price of a Detached in Brooklin
Average Selling Price
3 years ago
$1,382,955
Average Selling Price
5 years ago
$797,079
Average Selling Price
10 years ago
$555,128
Change
Change
Change
Number of Detached Sold
April 2025
16
Last 3 Months
16
Last 12 Months
17
April 2024
26
Last 3 Months LY
19
Last 12 Months LY
16
Change
Change
Change
How many days Detached takes to sell (DOM)
April 2025
11
Last 3 Months
12
Last 12 Months
16
April 2024
9
Last 3 Months LY
10
Last 12 Months LY
15
Change
Change
Change
Average Selling price
Inventory Graph
Mortgage Calculator
This data is for informational purposes only.
|
Mortgage Payment per month |
|
|
Principal Amount |
Interest |
|
Total Payable |
Amortization |
Closing Cost Calculator
This data is for informational purposes only.
* A down payment of less than 20% is permitted only for first-time home buyers purchasing their principal residence. The minimum down payment required is 5% for the portion of the purchase price up to $500,000, and 10% for the portion between $500,000 and $1,500,000. For properties priced over $1,500,000, a minimum down payment of 20% is required.


























































