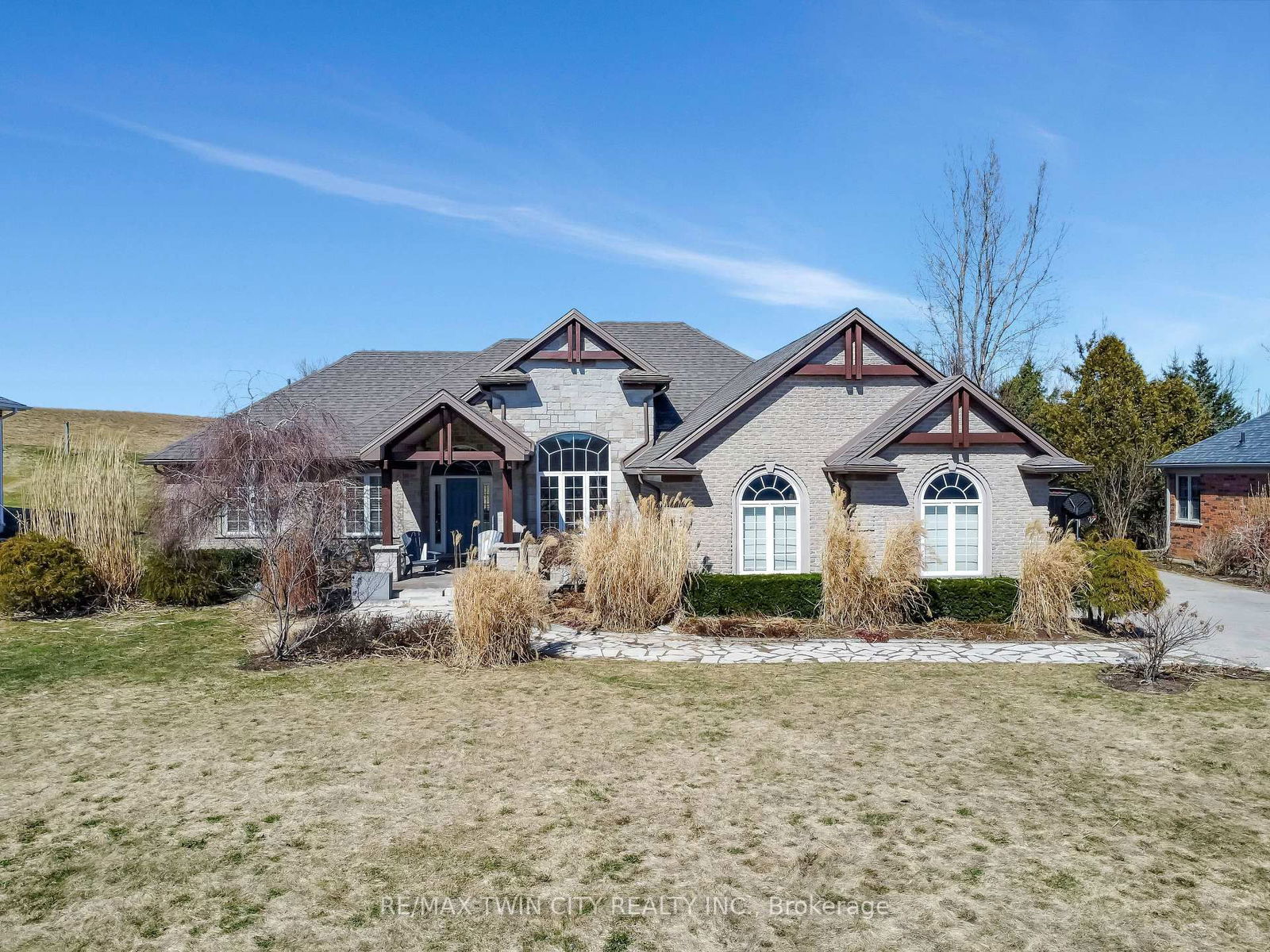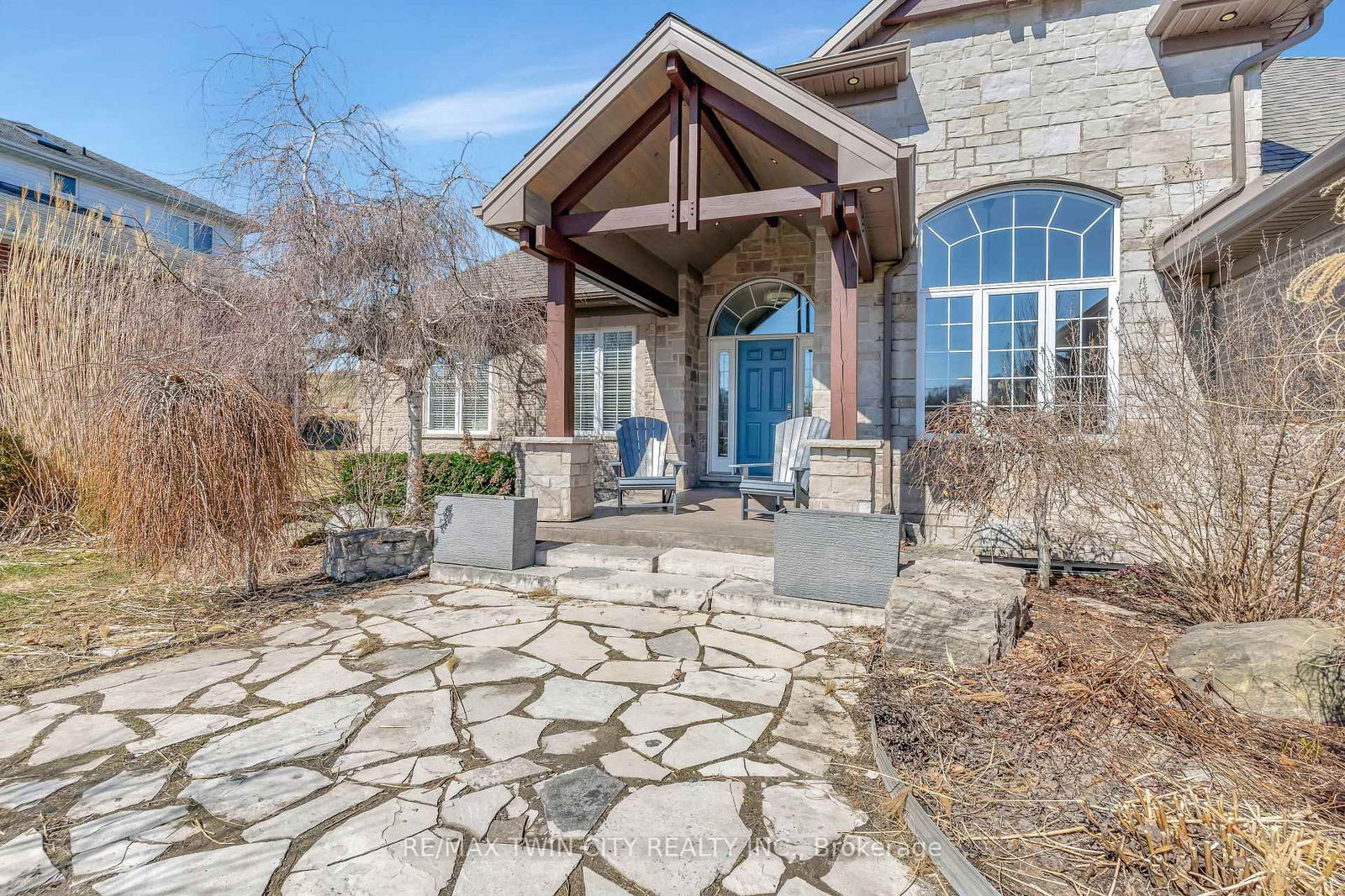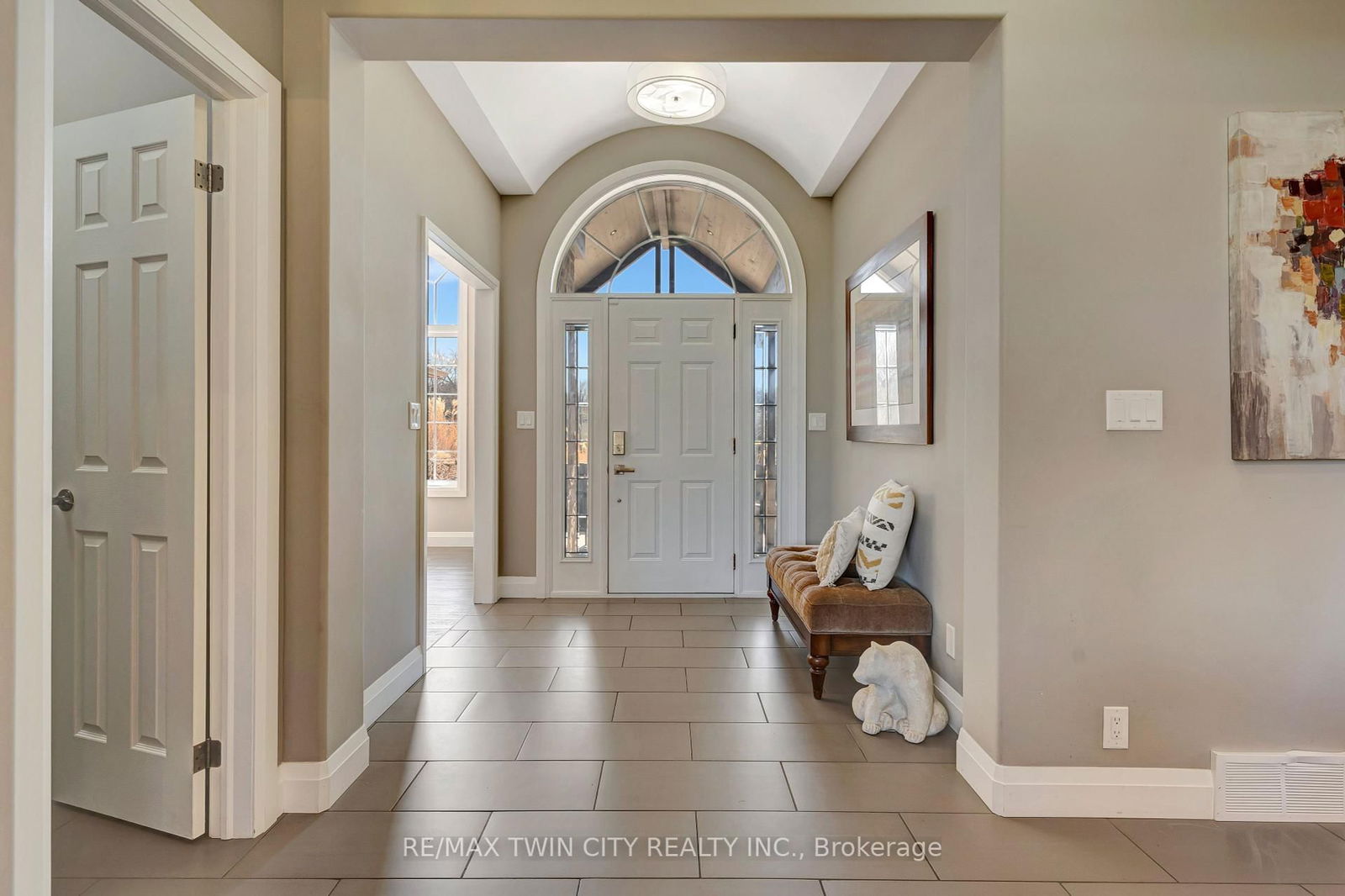Overview
-
Property Type
Detached, Bungalow
-
Bedrooms
3 + 2
-
Bathrooms
4
-
Basement
Finished + Full
-
Kitchen
1
-
Total Parking
10 (2.5 Attached Garage)
-
Lot Size
220x100 (Feet)
-
Taxes
$6,241.00 (2024)
-
Type
Freehold
Property description for 3332 Erbs Road, Wilmot, N3A 3M2
Estimated price
Local Real Estate Price Trends
Active listings
Average Selling Price of a Detached
April 2025
$967,182
Last 3 Months
$947,337
Last 12 Months
$1,039,567
April 2024
$860,475
Last 3 Months LY
$967,458
Last 12 Months LY
$1,131,002
Change
Change
Change
Number of Detached Sold
April 2025
11
Last 3 Months
8
Last 12 Months
6
April 2024
4
Last 3 Months LY
5
Last 12 Months LY
5
Change
Change
Change
How many days Detached takes to sell (DOM)
April 2025
25
Last 3 Months
24
Last 12 Months
35
April 2024
15
Last 3 Months LY
13
Last 12 Months LY
25
Change
Change
Change
Average Selling price
Inventory Graph
Mortgage Calculator
This data is for informational purposes only.
|
Mortgage Payment per month |
|
|
Principal Amount |
Interest |
|
Total Payable |
Amortization |
Closing Cost Calculator
This data is for informational purposes only.
* A down payment of less than 20% is permitted only for first-time home buyers purchasing their principal residence. The minimum down payment required is 5% for the portion of the purchase price up to $500,000, and 10% for the portion between $500,000 and $1,500,000. For properties priced over $1,500,000, a minimum down payment of 20% is required.














































