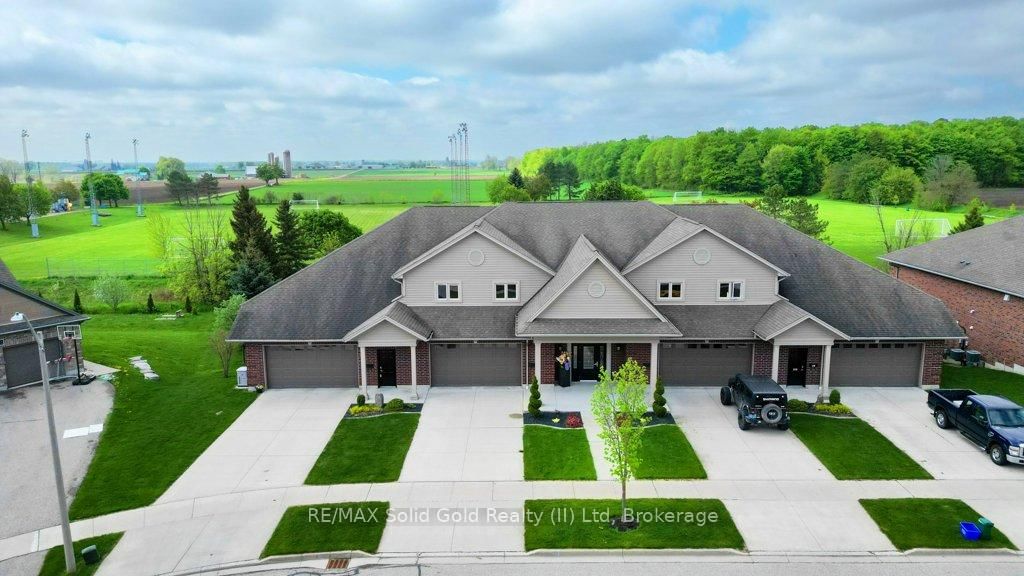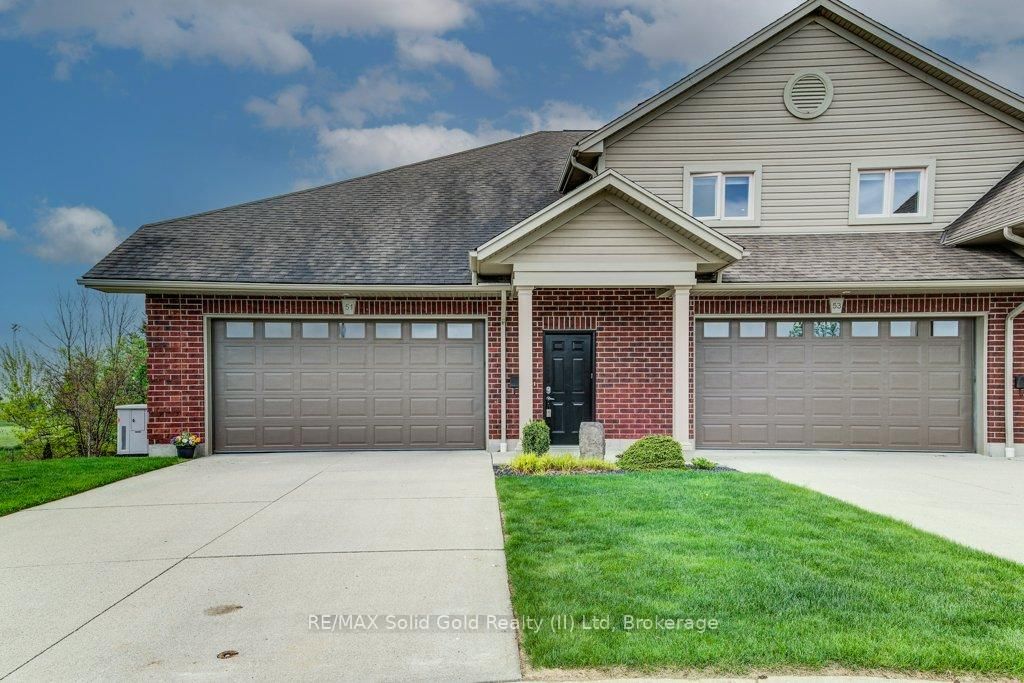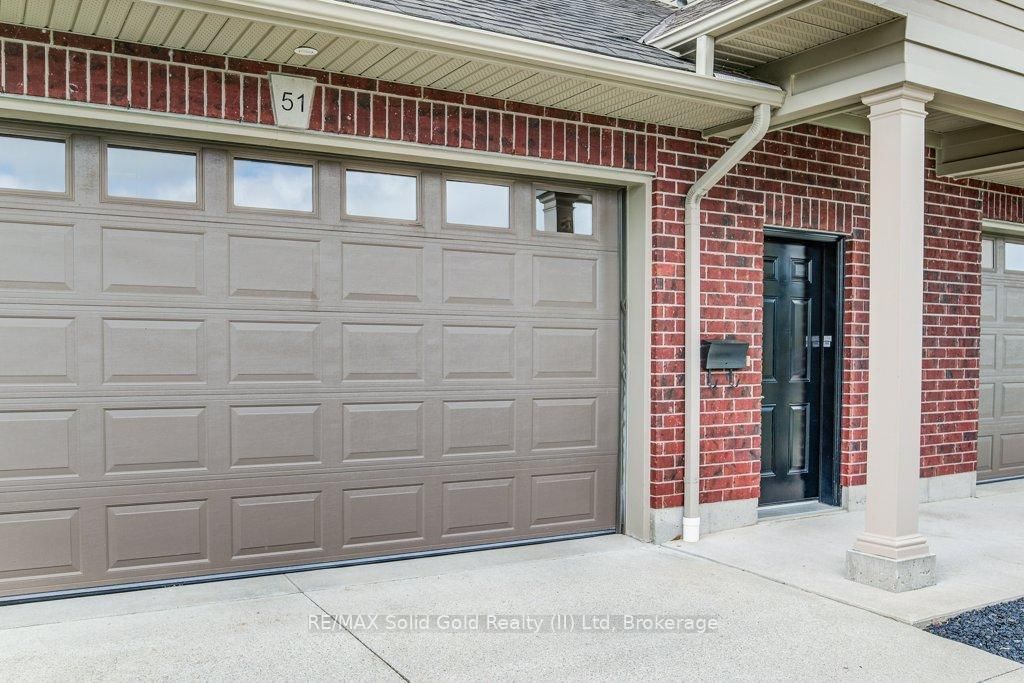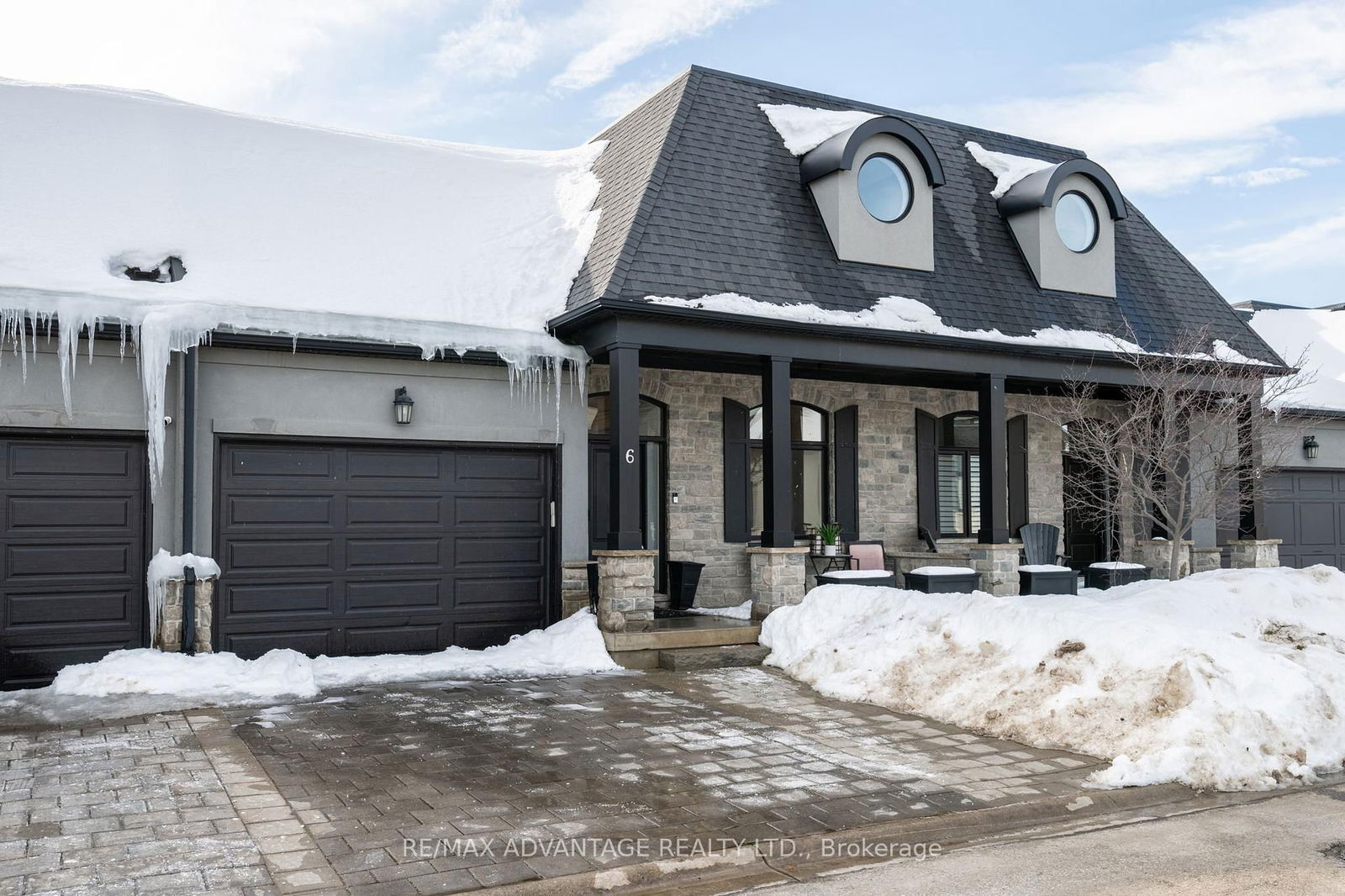Overview
-
Property Type
Condo Townhouse, Bungaloft
-
Bedrooms
2
-
Bathrooms
2
-
Square Feet
2000-2249
-
Exposure
South
-
Total Parking
4 (2 Attached Garage)
-
Maintenance
$514
-
Taxes
$4,732.00 (2024)
-
Balcony
None
Property description for 4-51 Snow Goose Crescent, Woolwich, N3B 3M4
Estimated price
Local Real Estate Price Trends
Active listings
Average Selling Price of a Condo Townhouse
April 2025
$642,500
Last 3 Months
$693,967
Last 12 Months
$402,271
April 2024
$668,000
Last 3 Months LY
$702,268
Last 12 Months LY
$468,081
Change
Change
Change
How many days Condo Townhouse takes to sell (DOM)
April 2025
17
Last 3 Months
52
Last 12 Months
23
April 2024
15
Last 3 Months LY
16
Last 12 Months LY
7
Change
Change
Change
Average Selling price
Mortgage Calculator
This data is for informational purposes only.
|
Mortgage Payment per month |
|
|
Principal Amount |
Interest |
|
Total Payable |
Amortization |
Closing Cost Calculator
This data is for informational purposes only.
* A down payment of less than 20% is permitted only for first-time home buyers purchasing their principal residence. The minimum down payment required is 5% for the portion of the purchase price up to $500,000, and 10% for the portion between $500,000 and $1,500,000. For properties priced over $1,500,000, a minimum down payment of 20% is required.
















































