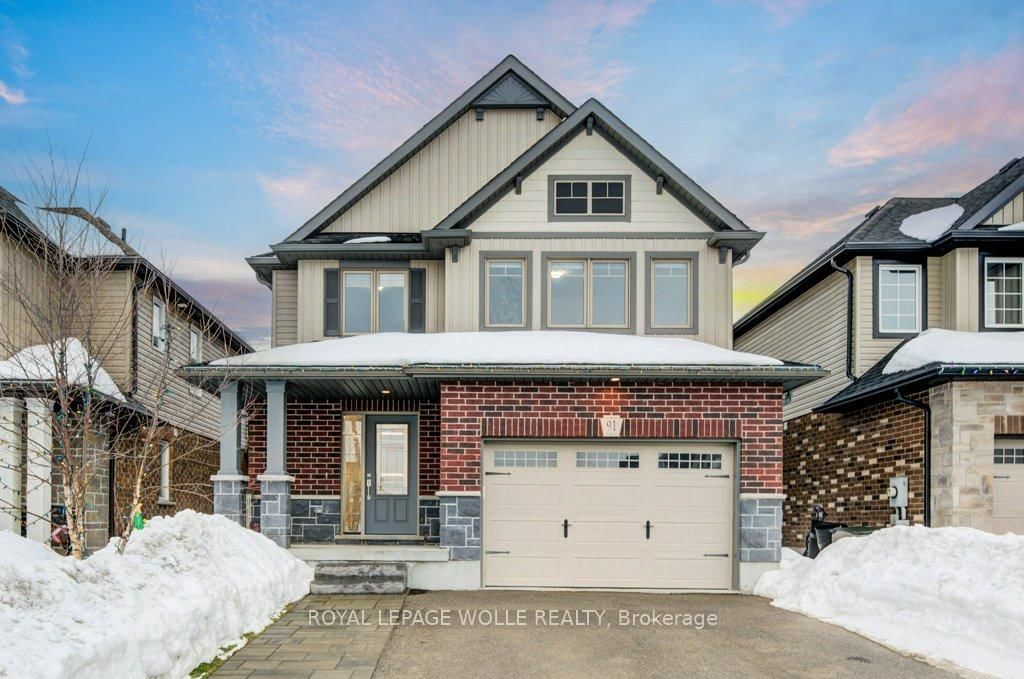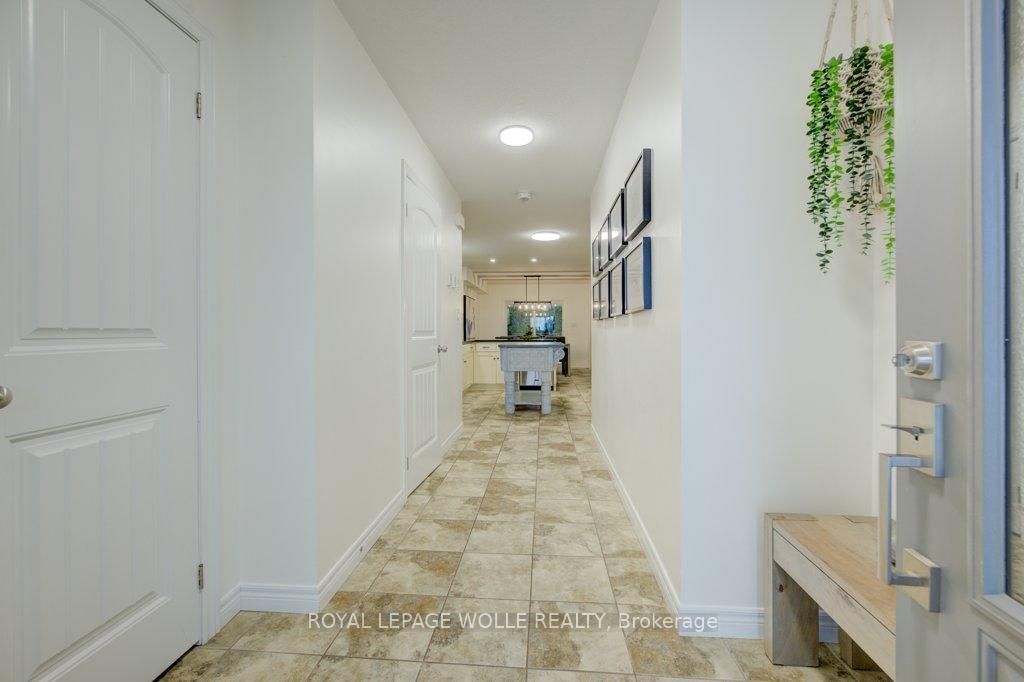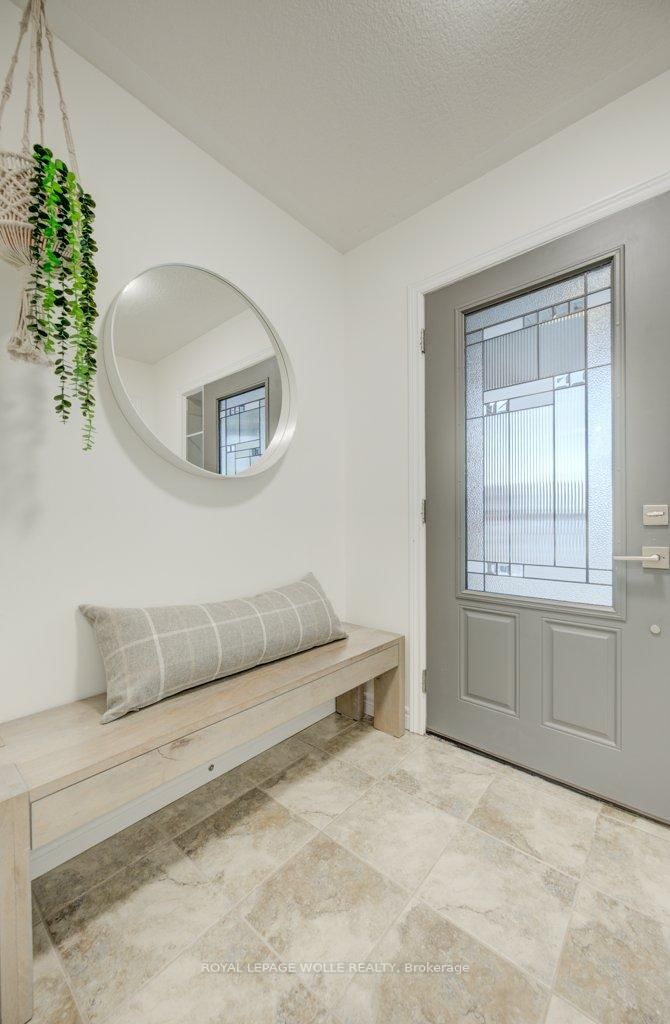Overview
-
Property Type
Detached, 2-Storey
-
Bedrooms
5
-
Bathrooms
4
-
Basement
Finished
-
Kitchen
1
-
Total Parking
3 (1 Attached Garage)
-
Lot Size
104.99x34.78 (Feet)
-
Taxes
$4,615.00 (2024)
-
Type
Freehold
Property description for 91 Mcguire Lane, Woolwich, N3B 0B6
Estimated price
Local Real Estate Price Trends
Active listings
Average Selling Price of a Detached
April 2025
$1,098,464
Last 3 Months
$1,452,222
Last 12 Months
$1,195,405
April 2024
$1,063,250
Last 3 Months LY
$966,184
Last 12 Months LY
$1,091,624
Change
Change
Change
Number of Detached Sold
April 2025
14
Last 3 Months
10
Last 12 Months
9
April 2024
8
Last 3 Months LY
11
Last 12 Months LY
8
Change
Change
Change
How many days Detached takes to sell (DOM)
April 2025
28
Last 3 Months
34
Last 12 Months
33
April 2024
17
Last 3 Months LY
23
Last 12 Months LY
24
Change
Change
Change
Average Selling price
Inventory Graph
Mortgage Calculator
This data is for informational purposes only.
|
Mortgage Payment per month |
|
|
Principal Amount |
Interest |
|
Total Payable |
Amortization |
Closing Cost Calculator
This data is for informational purposes only.
* A down payment of less than 20% is permitted only for first-time home buyers purchasing their principal residence. The minimum down payment required is 5% for the portion of the purchase price up to $500,000, and 10% for the portion between $500,000 and $1,500,000. For properties priced over $1,500,000, a minimum down payment of 20% is required.


















































