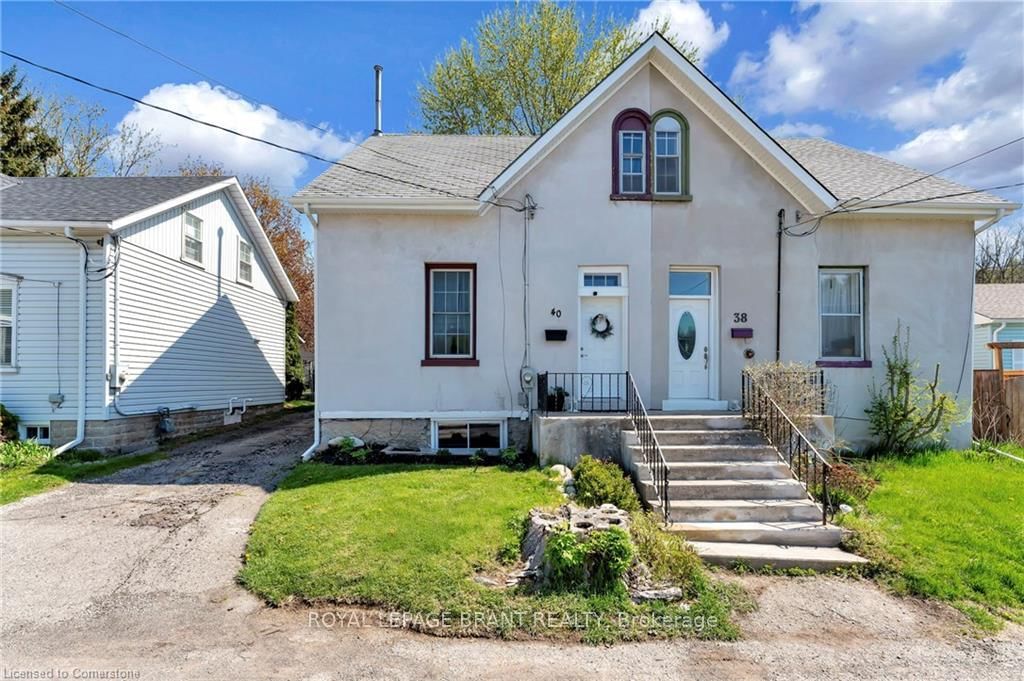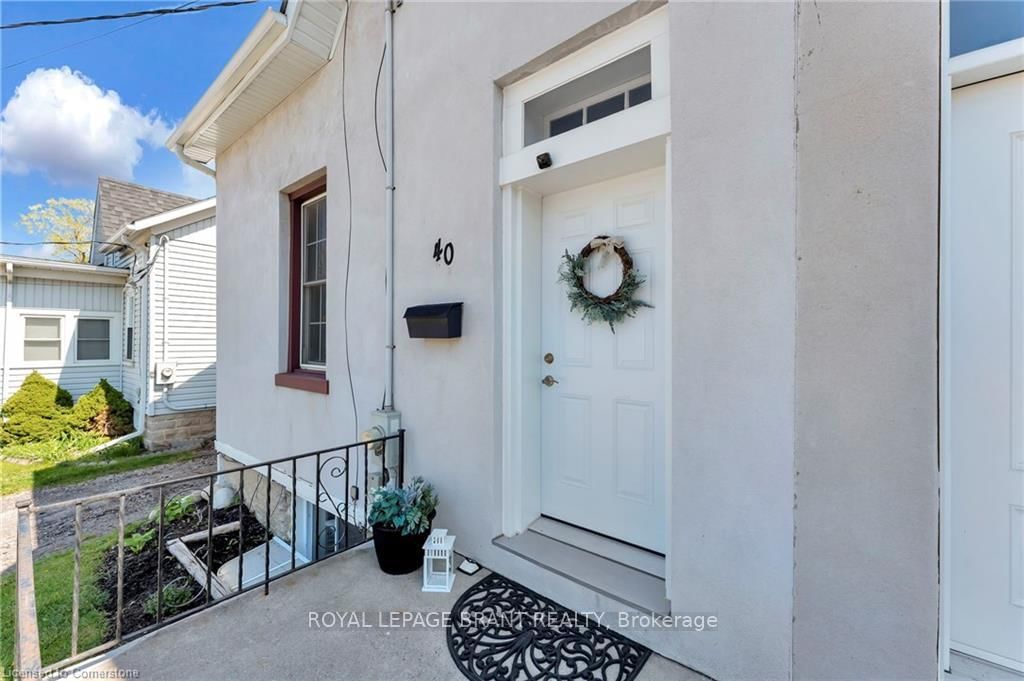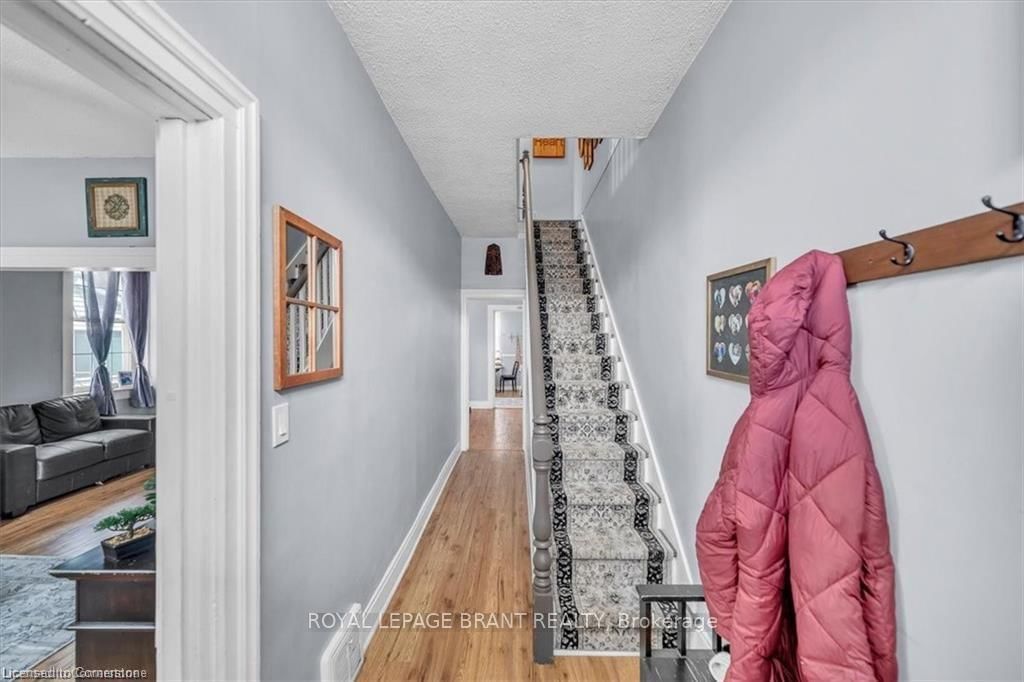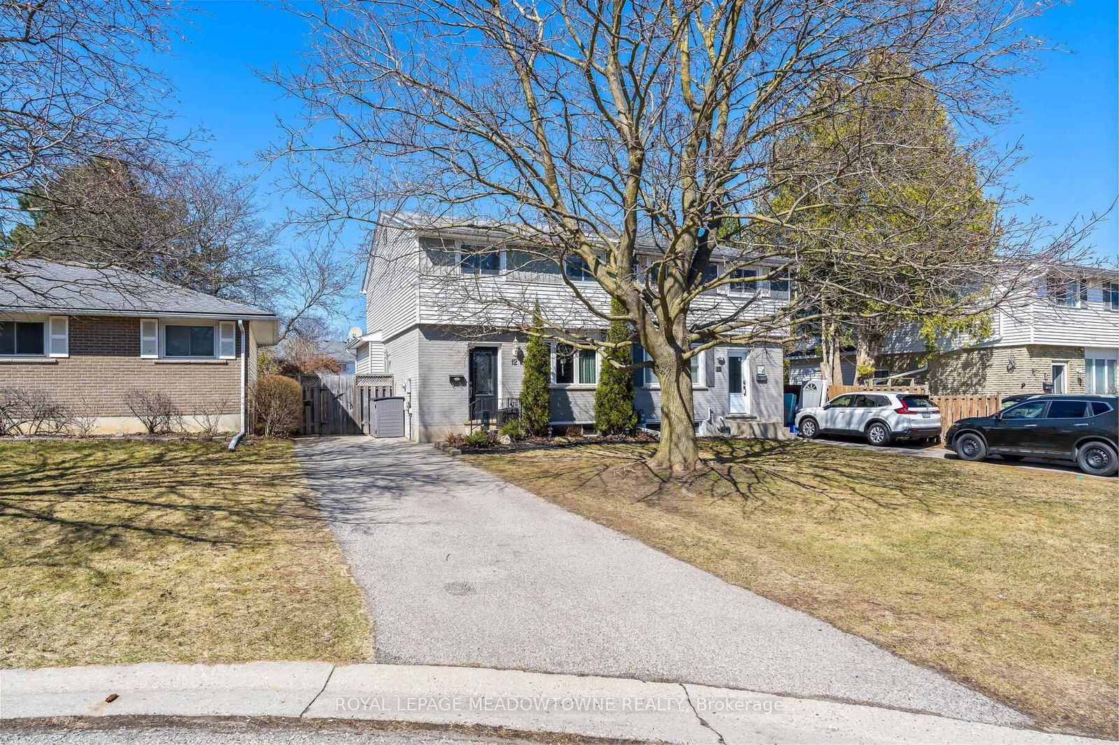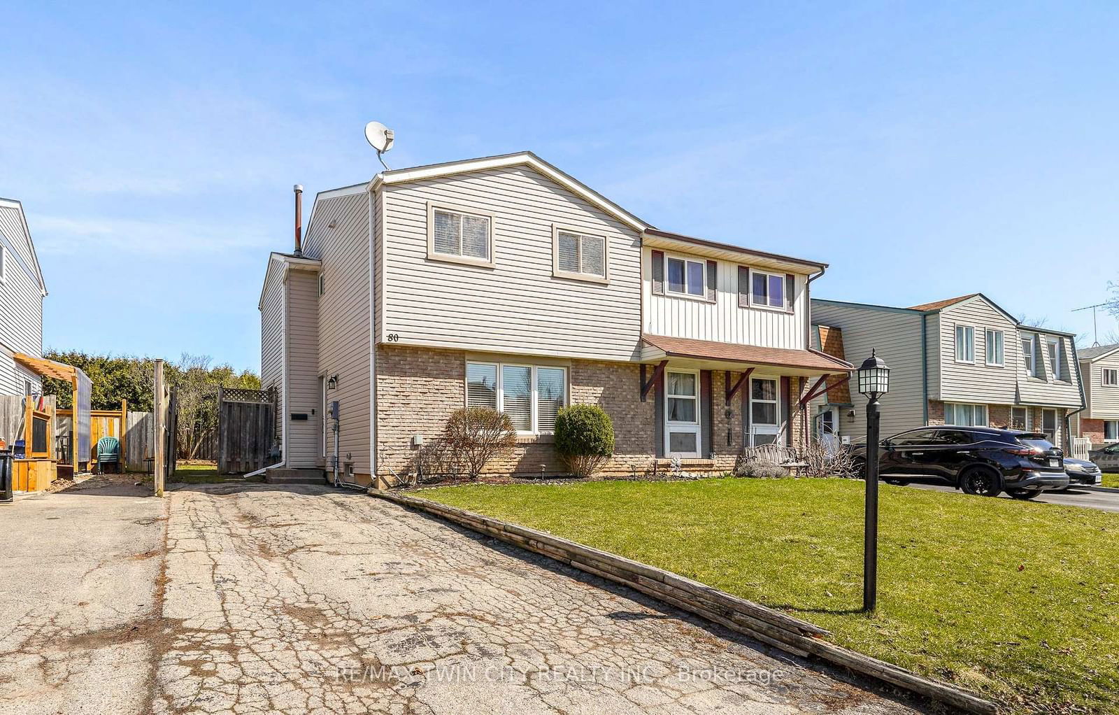Overview
-
Property Type
Semi-Detached, 2-Storey
-
Bedrooms
3
-
Bathrooms
2
-
Basement
Full + Finished
-
Kitchen
1
-
Total Parking
4 (1 Detached Garage)
-
Lot Size
125x32 (Feet)
-
Taxes
$2,296.00 (2024)
-
Type
Freehold
Property description for 40 Walnut Lane, Brant, Paris, N3L 2K4
Property History for 40 Walnut Lane, Brant, Paris, N3L 2K4
This property has been sold 2 times before.
To view this property's sale price history please sign in or register
Estimated price
Local Real Estate Price Trends
Active listings
Average Selling Price of a Semi-Detached
April 2025
$611,633
Last 3 Months
$593,878
Last 12 Months
$517,202
April 2024
$680,000
Last 3 Months LY
$578,500
Last 12 Months LY
$454,285
Change
Change
Change
How many days Semi-Detached takes to sell (DOM)
April 2025
19
Last 3 Months
17
Last 12 Months
18
April 2024
21
Last 3 Months LY
12
Last 12 Months LY
10
Change
Change
Change
Average Selling price
Mortgage Calculator
This data is for informational purposes only.
|
Mortgage Payment per month |
|
|
Principal Amount |
Interest |
|
Total Payable |
Amortization |
Closing Cost Calculator
This data is for informational purposes only.
* A down payment of less than 20% is permitted only for first-time home buyers purchasing their principal residence. The minimum down payment required is 5% for the portion of the purchase price up to $500,000, and 10% for the portion between $500,000 and $1,500,000. For properties priced over $1,500,000, a minimum down payment of 20% is required.

