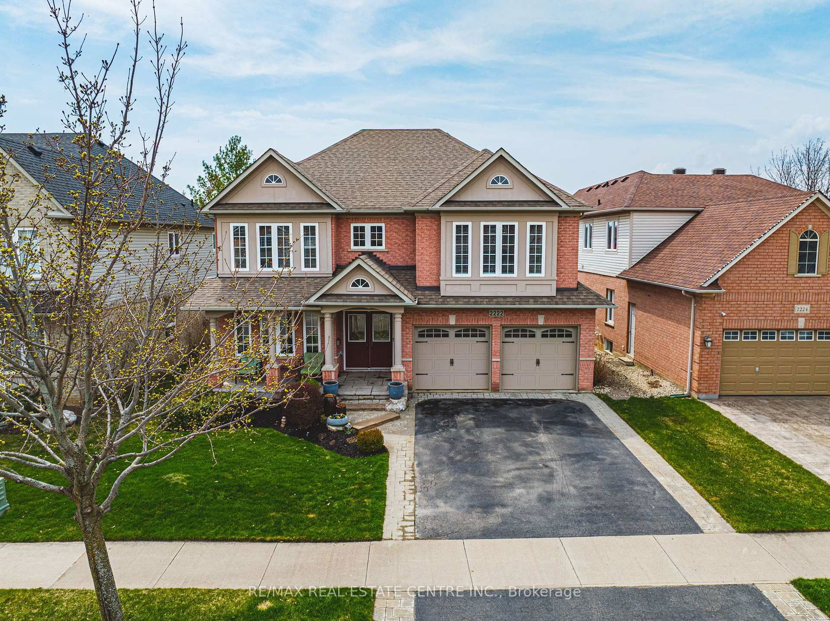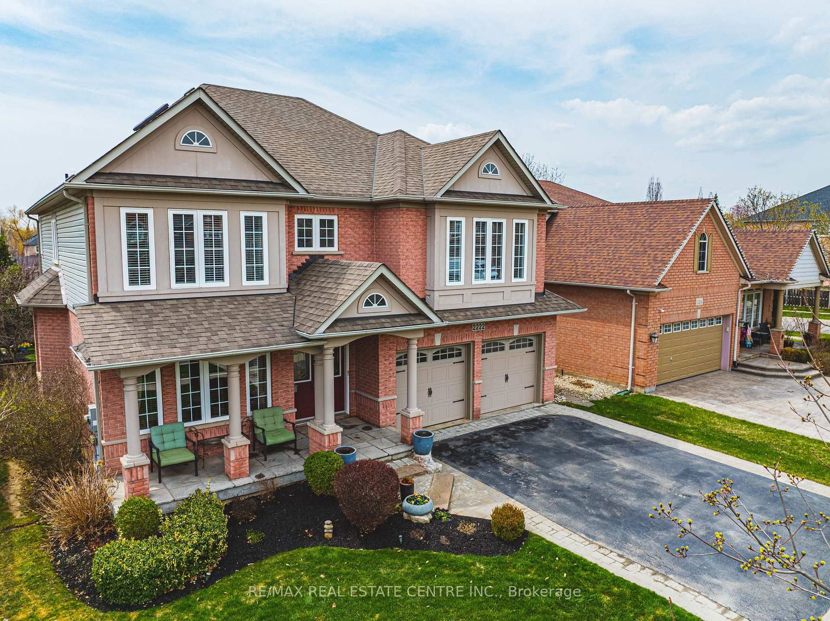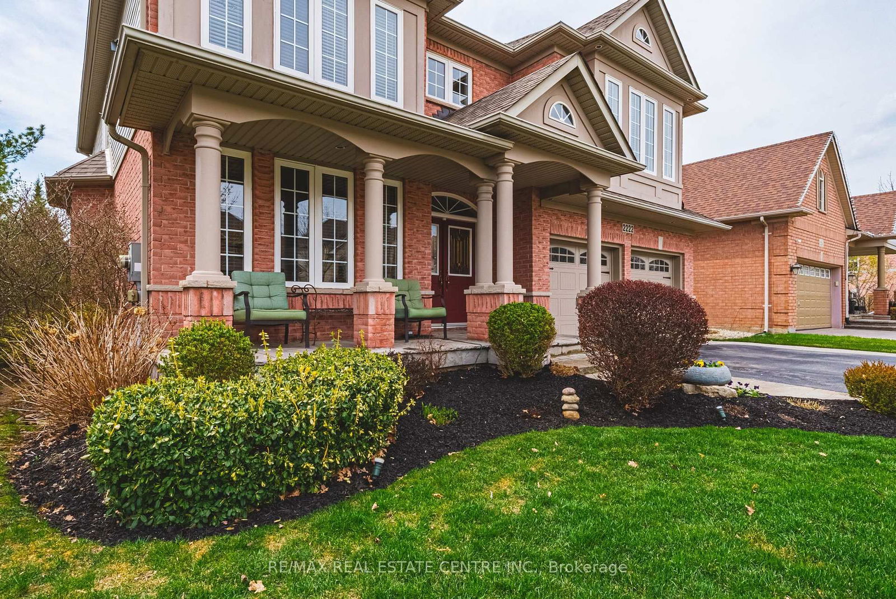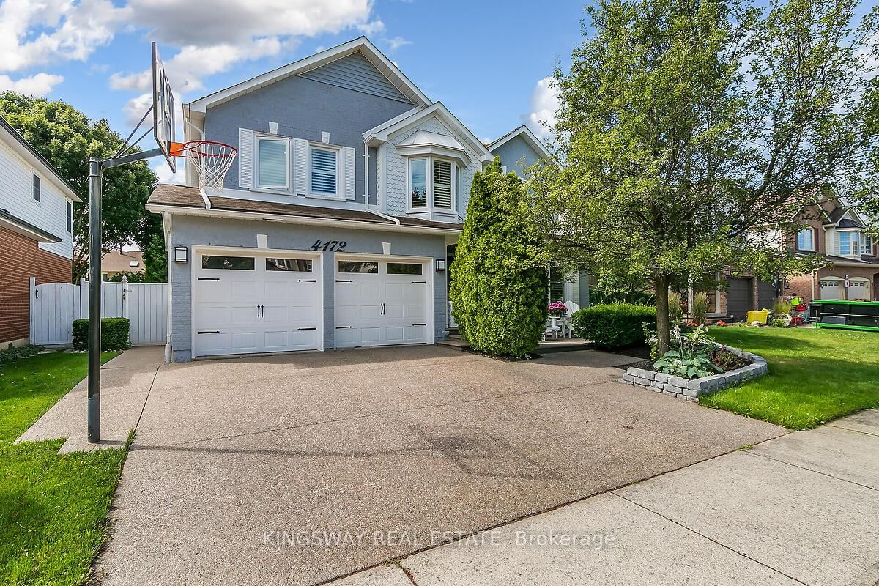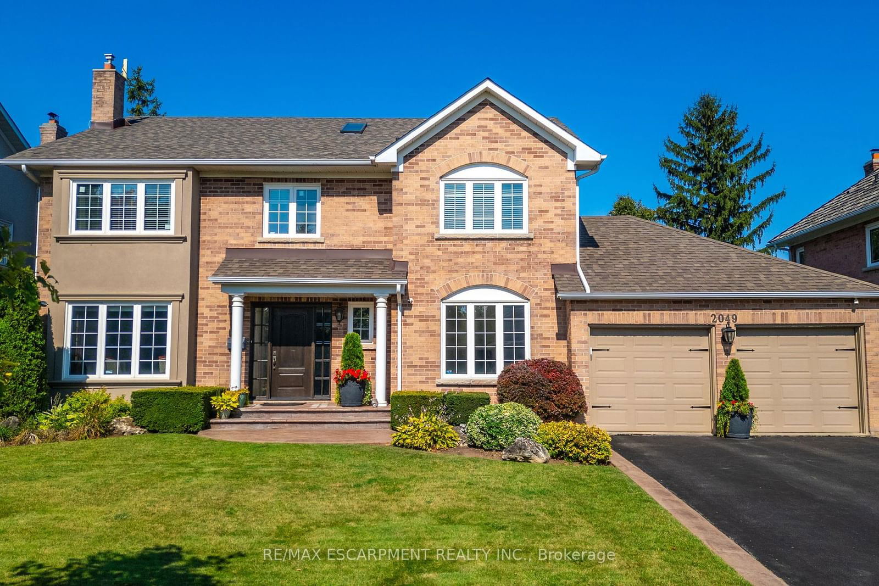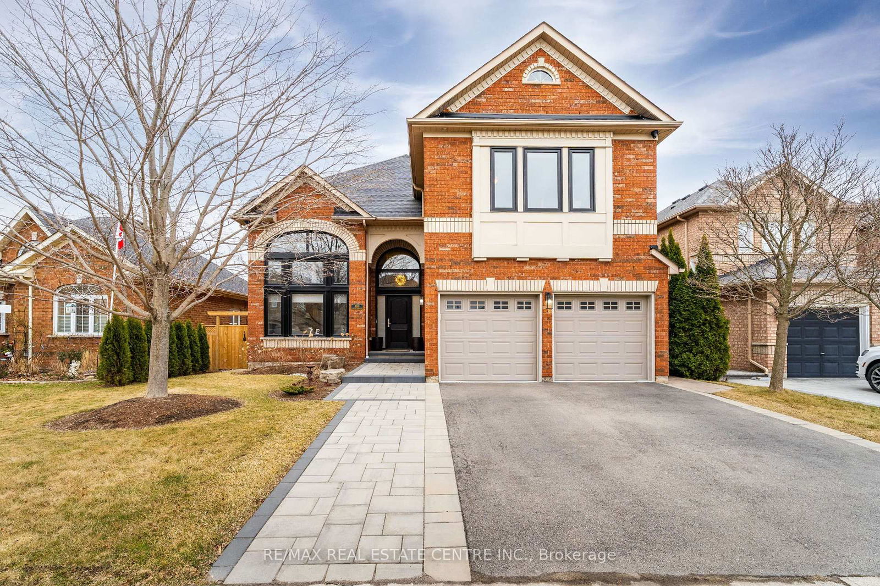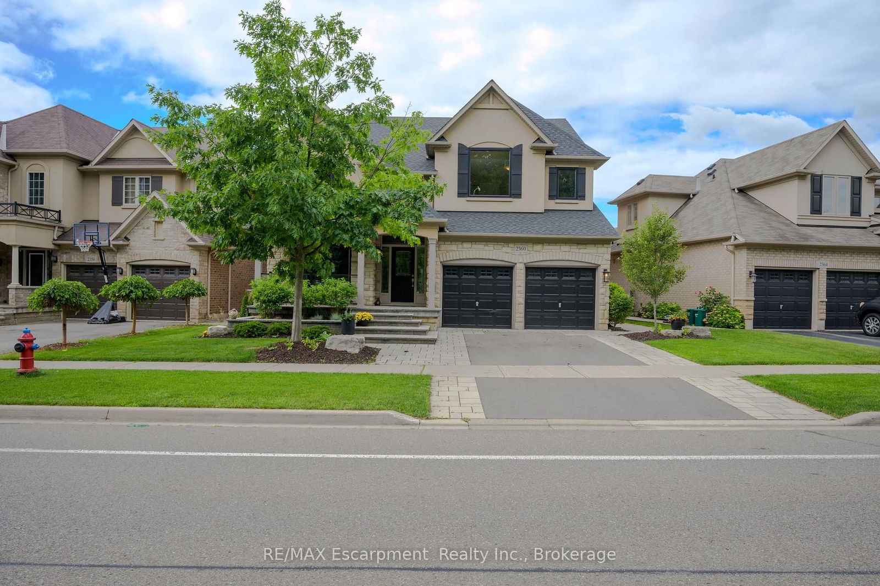Overview
-
Property Type
Detached, 2-Storey
-
Bedrooms
4 + 2
-
Bathrooms
4
-
Basement
Full + Finished
-
Kitchen
1
-
Total Parking
4 (2 Attached Garage)
-
Lot Size
121.36x52.03 (Acres)
-
Taxes
$8,456.20 (2025)
-
Type
Freehold
Property description for 2222 SNEAD Road, Burlington, Rose, L7M 4X2
Open house for 2222 SNEAD Road, Burlington, Rose, L7M 4X2
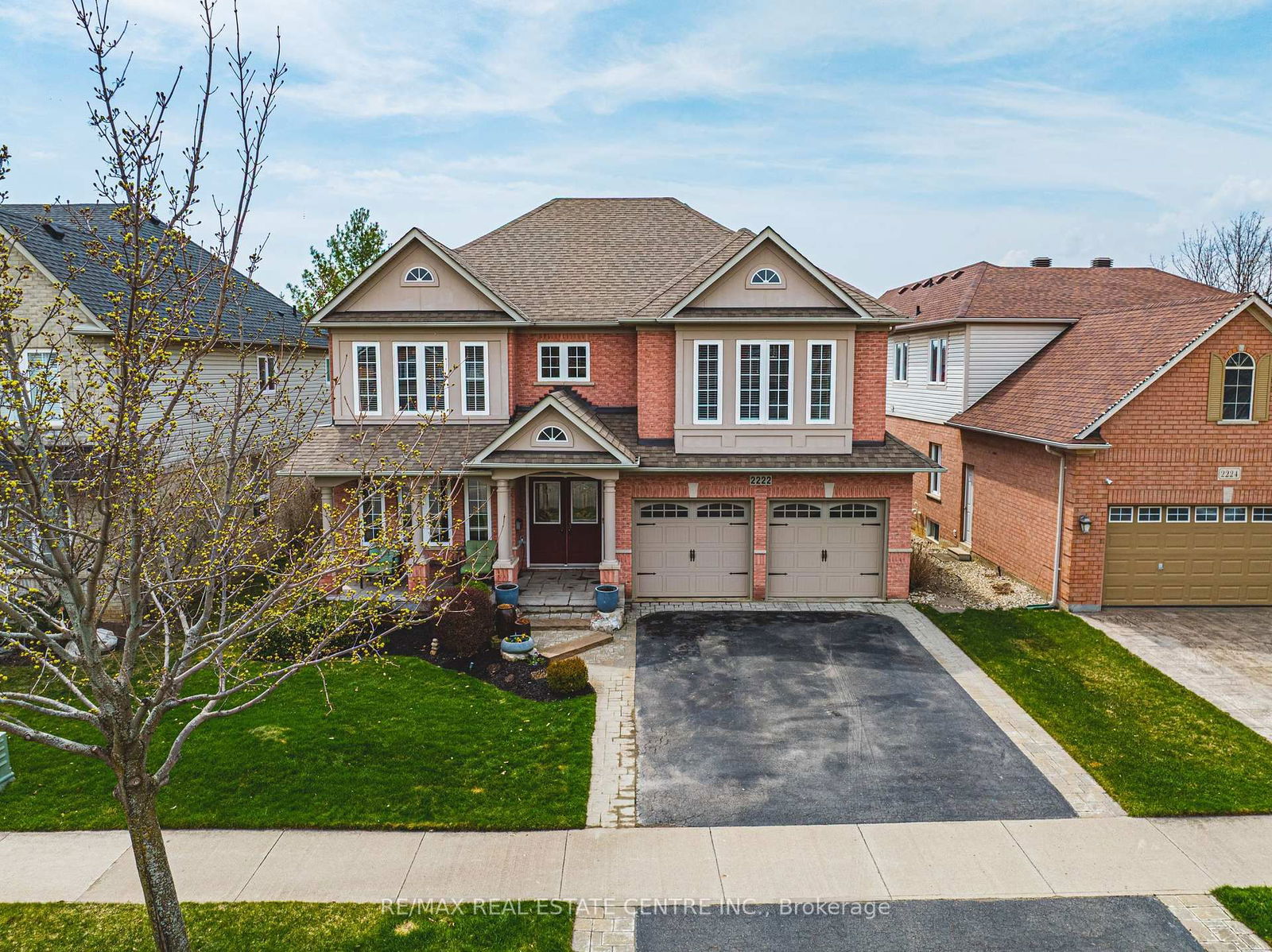
Local Real Estate Price Trends
Active listings
Average Selling Price of a Detached
April 2025
$1,866,750
Last 3 Months
$1,761,694
Last 12 Months
$1,754,680
April 2024
$1,659,375
Last 3 Months LY
$1,708,330
Last 12 Months LY
$1,514,790
Change
Change
Change
Historical Average Selling Price of a Detached in Rose
Average Selling Price
3 years ago
$1,960,224
Average Selling Price
5 years ago
$1,220,000
Average Selling Price
10 years ago
$867,286
Change
Change
Change
Number of Detached Sold
April 2025
4
Last 3 Months
4
Last 12 Months
6
April 2024
8
Last 3 Months LY
8
Last 12 Months LY
5
Change
Change
Change
How many days Detached takes to sell (DOM)
April 2025
26
Last 3 Months
20
Last 12 Months
26
April 2024
10
Last 3 Months LY
19
Last 12 Months LY
16
Change
Change
Change
Average Selling price
Inventory Graph
Mortgage Calculator
This data is for informational purposes only.
|
Mortgage Payment per month |
|
|
Principal Amount |
Interest |
|
Total Payable |
Amortization |
Closing Cost Calculator
This data is for informational purposes only.
* A down payment of less than 20% is permitted only for first-time home buyers purchasing their principal residence. The minimum down payment required is 5% for the portion of the purchase price up to $500,000, and 10% for the portion between $500,000 and $1,500,000. For properties priced over $1,500,000, a minimum down payment of 20% is required.

