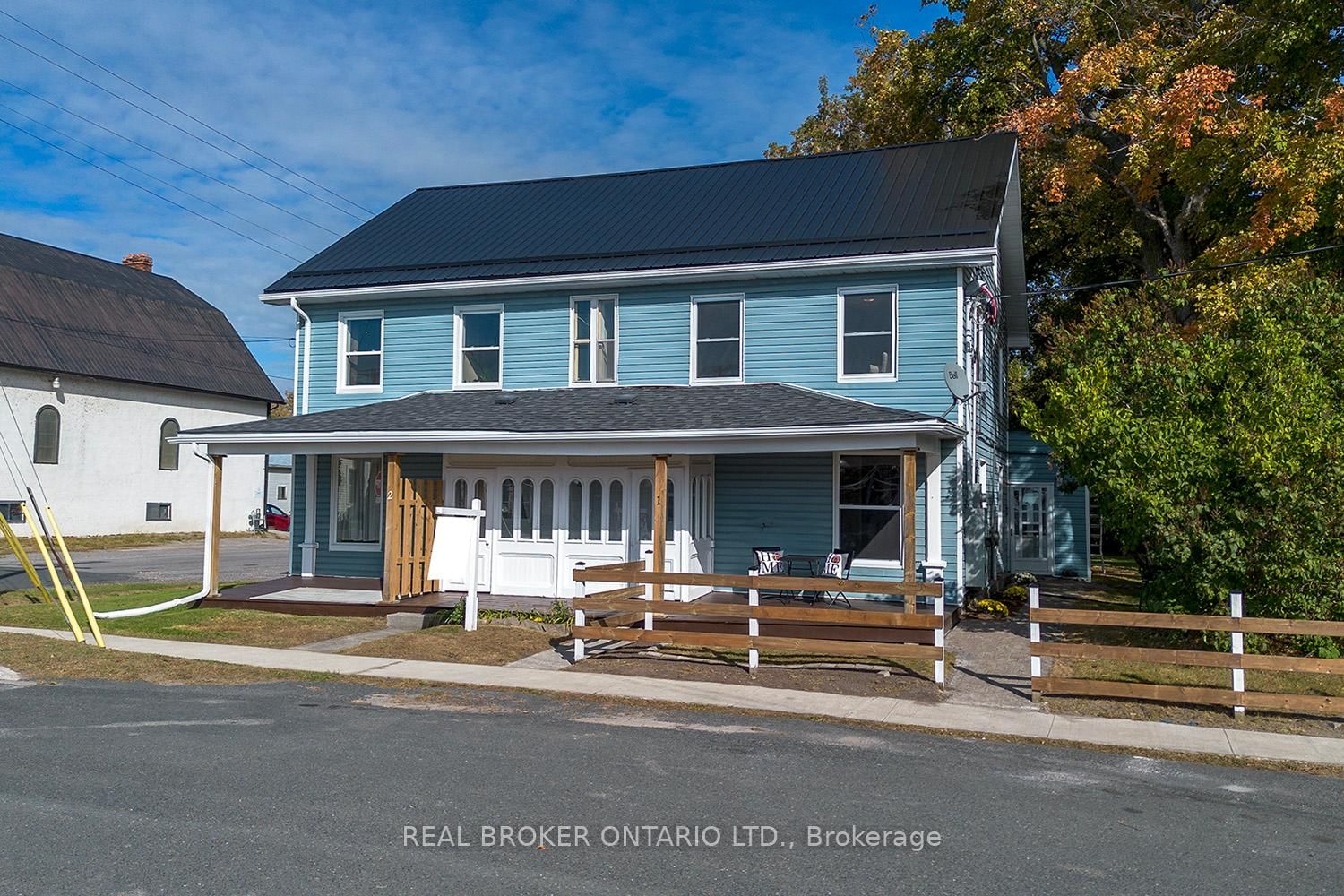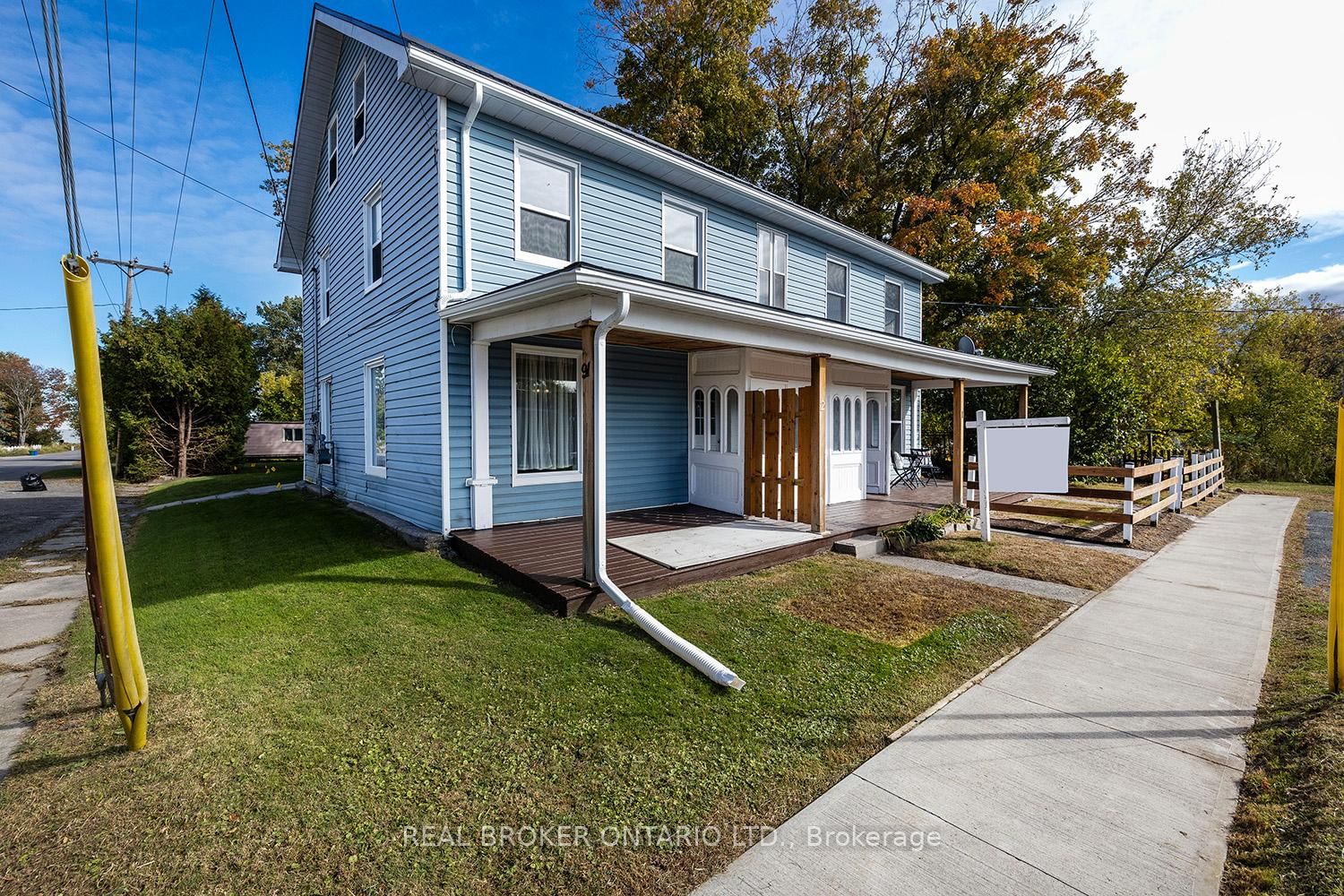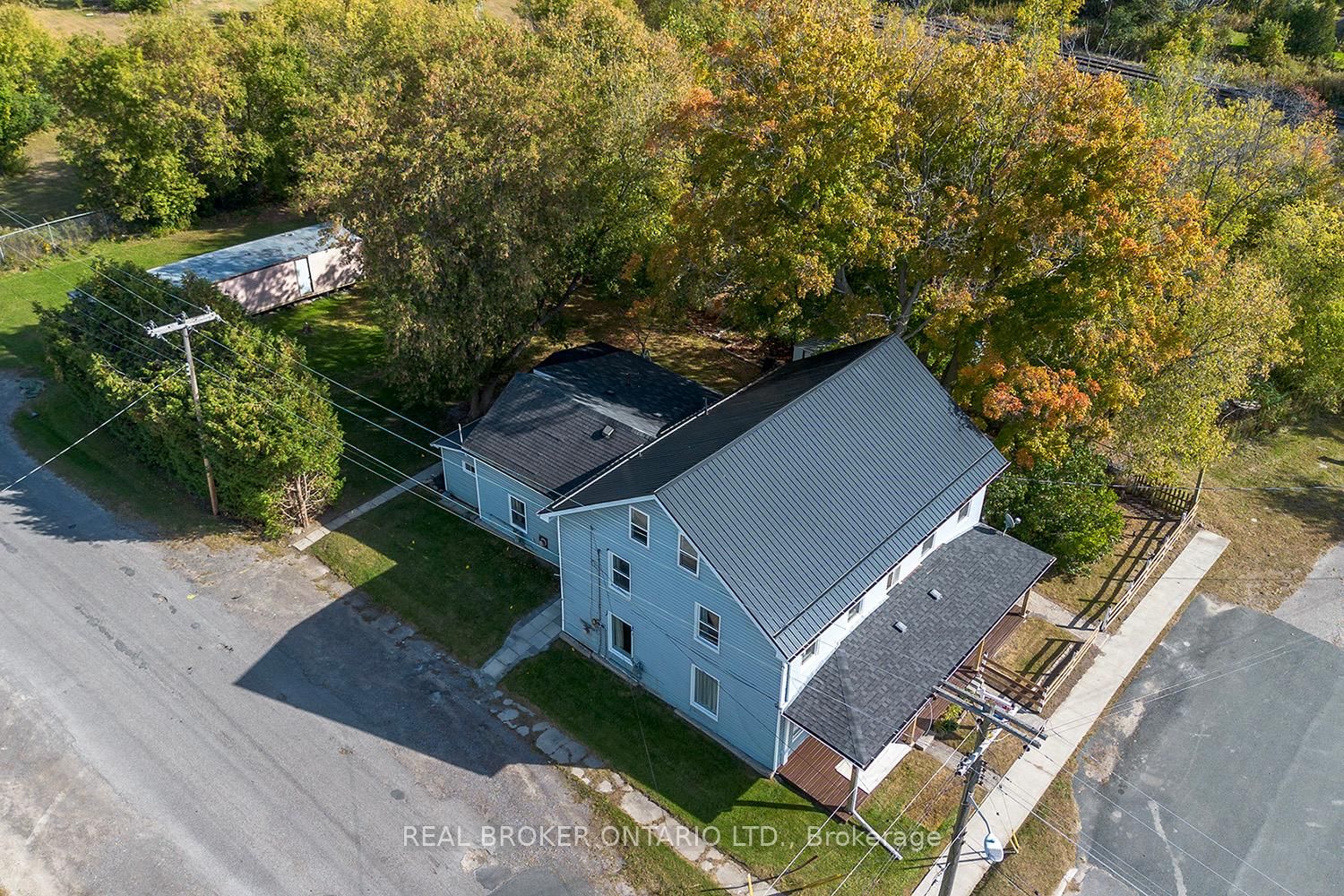Overview
-
Property Type
Detached, 2 1/2 Storey
-
Bedrooms
7 + 1
-
Bathrooms
5
-
Basement
Unfinished + Part Bsmt
-
Kitchen
4
-
Total Parking
4
-
Lot Size
198.21x78.3 (Feet)
-
Taxes
$3,195.71 (2024)
-
Type
Freehold
Property description for 91 Division Street, Cramahe, Colborne, K0K 1S0
Property History for 91 Division Street, Cramahe, Colborne, K0K 1S0
This property has been sold 15 times before.
To view this property's sale price history please sign in or register
Estimated price
Local Real Estate Price Trends
Active listings
Average Selling Price of a Detached
April 2025
$499,230
Last 3 Months
$618,493
Last 12 Months
$548,420
April 2024
$735,208
Last 3 Months LY
$675,569
Last 12 Months LY
$635,392
Change
Change
Change
How many days Detached takes to sell (DOM)
April 2025
18
Last 3 Months
48
Last 12 Months
54
April 2024
31
Last 3 Months LY
57
Last 12 Months LY
40
Change
Change
Change
Average Selling price
Mortgage Calculator
This data is for informational purposes only.
|
Mortgage Payment per month |
|
|
Principal Amount |
Interest |
|
Total Payable |
Amortization |
Closing Cost Calculator
This data is for informational purposes only.
* A down payment of less than 20% is permitted only for first-time home buyers purchasing their principal residence. The minimum down payment required is 5% for the portion of the purchase price up to $500,000, and 10% for the portion between $500,000 and $1,500,000. For properties priced over $1,500,000, a minimum down payment of 20% is required.








































