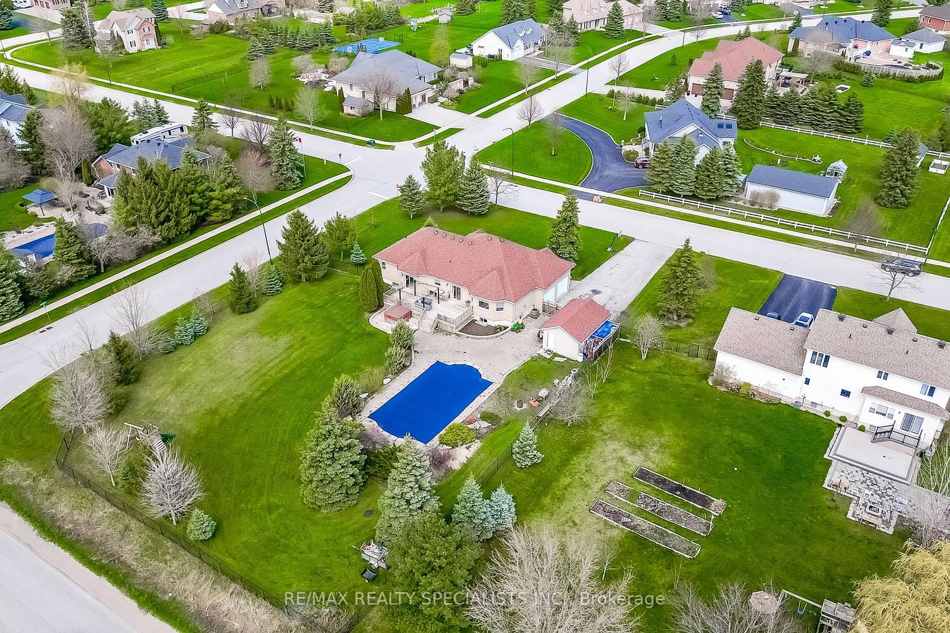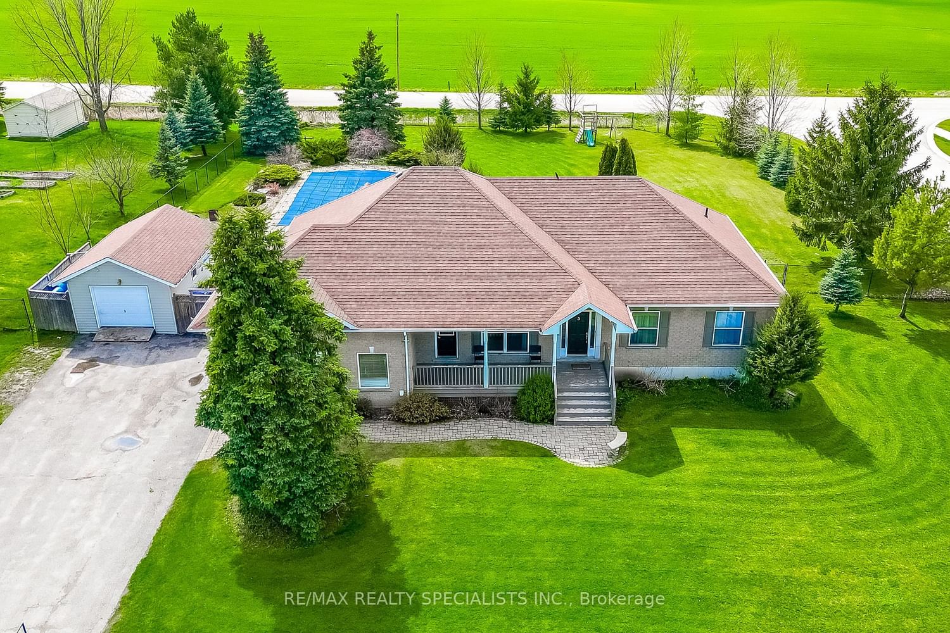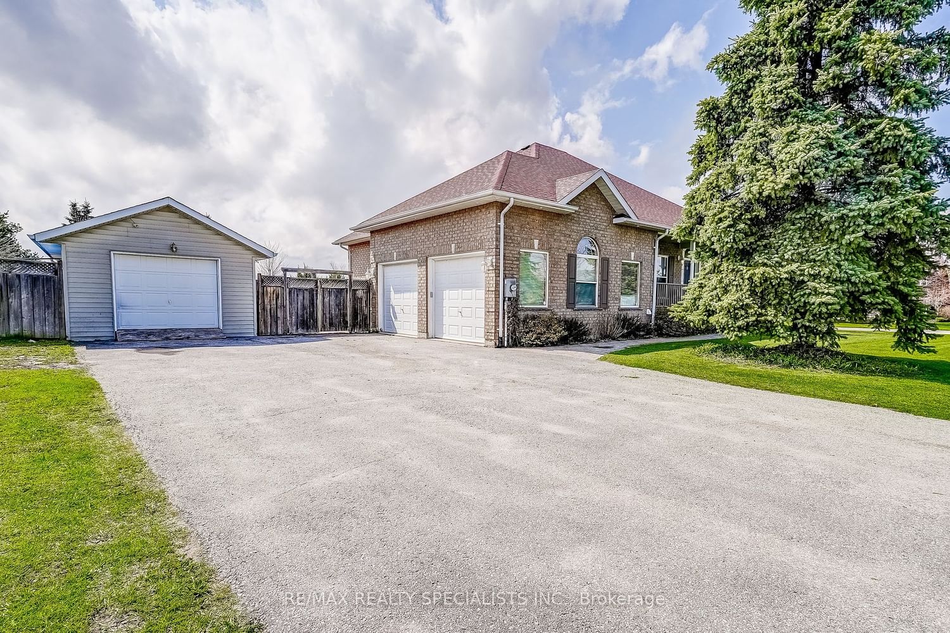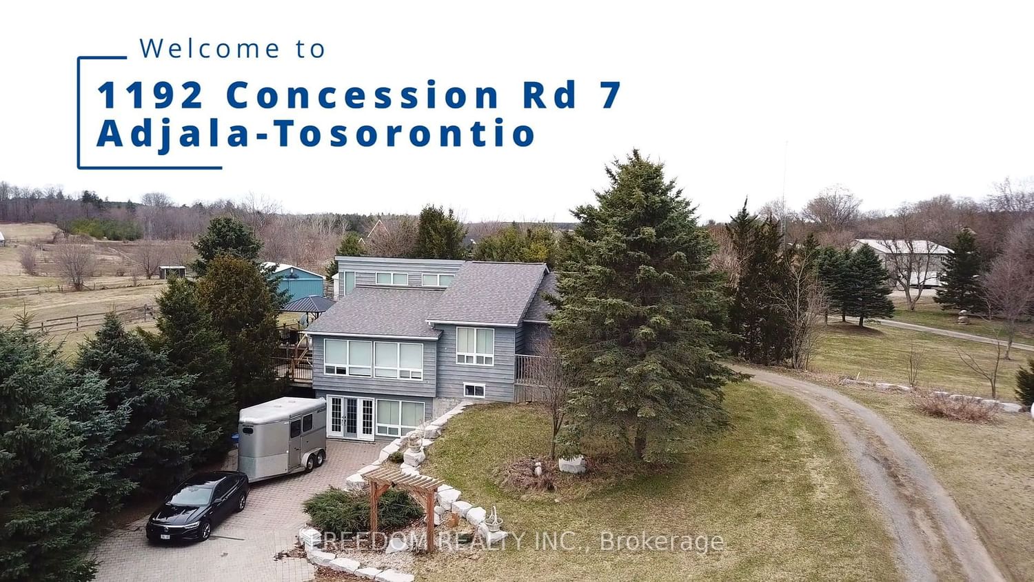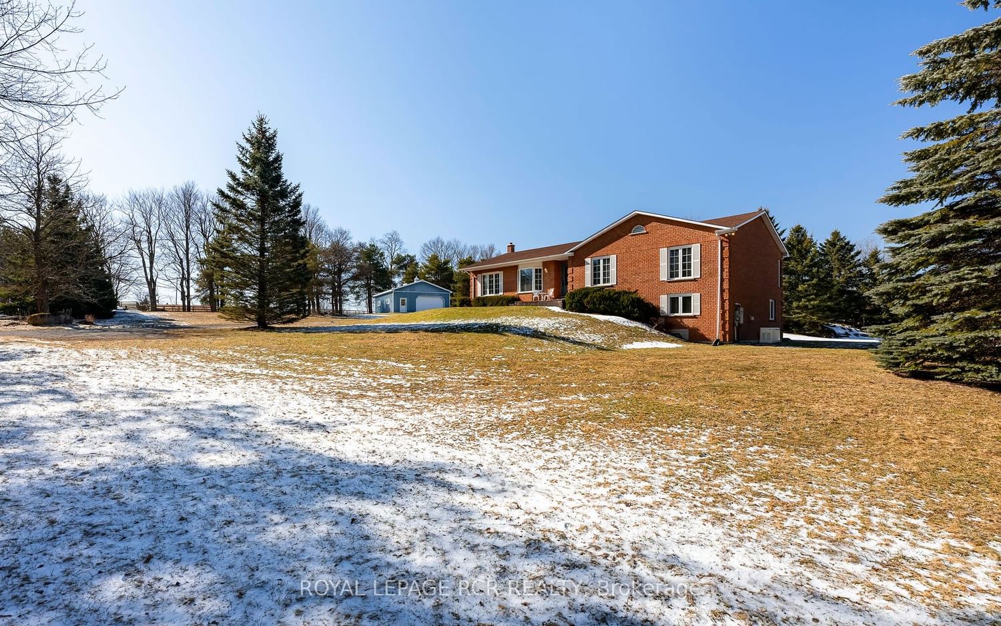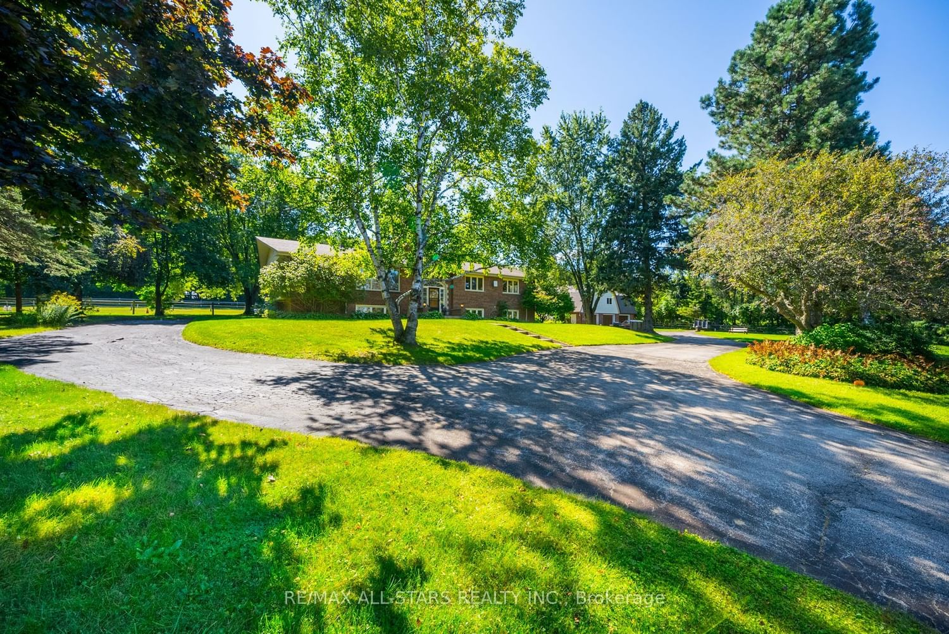Overview
-
Property Type
Detached, Bungalow-Raised
-
Bedrooms
3 + 1
-
Bathrooms
3
-
Basement
Finished + Sep Entrance
-
Kitchen
1 + 1
-
Total Parking
10.0 (2.0 Attached Garage)
-
Lot Size
229.20x135.50 (Feet)
-
Taxes
$5,000.00 (2023)
-
Type
Freehold
Property description for 3 Vanderpost Crescent, Essa, Thornton, L0L 2N0
Property History for 3 Vanderpost Crescent, Essa, Thornton, L0L 2N0
This property has been sold 6 times before.
To view this property's sale price history please sign in or register
Estimated price
Local Real Estate Price Trends
Active listings
Average Selling Price of a Detached
April 2025
$1,502,500
Last 3 Months
$921,833
Last 12 Months
$893,069
April 2024
$859,227
Last 3 Months LY
$947,117
Last 12 Months LY
$791,567
Change
Change
Change
How many days Detached takes to sell (DOM)
April 2025
52
Last 3 Months
32
Last 12 Months
34
April 2024
5
Last 3 Months LY
11
Last 12 Months LY
21
Change
Change
Change
Average Selling price
Mortgage Calculator
This data is for informational purposes only.
|
Mortgage Payment per month |
|
|
Principal Amount |
Interest |
|
Total Payable |
Amortization |
Closing Cost Calculator
This data is for informational purposes only.
* A down payment of less than 20% is permitted only for first-time home buyers purchasing their principal residence. The minimum down payment required is 5% for the portion of the purchase price up to $500,000, and 10% for the portion between $500,000 and $1,500,000. For properties priced over $1,500,000, a minimum down payment of 20% is required.

