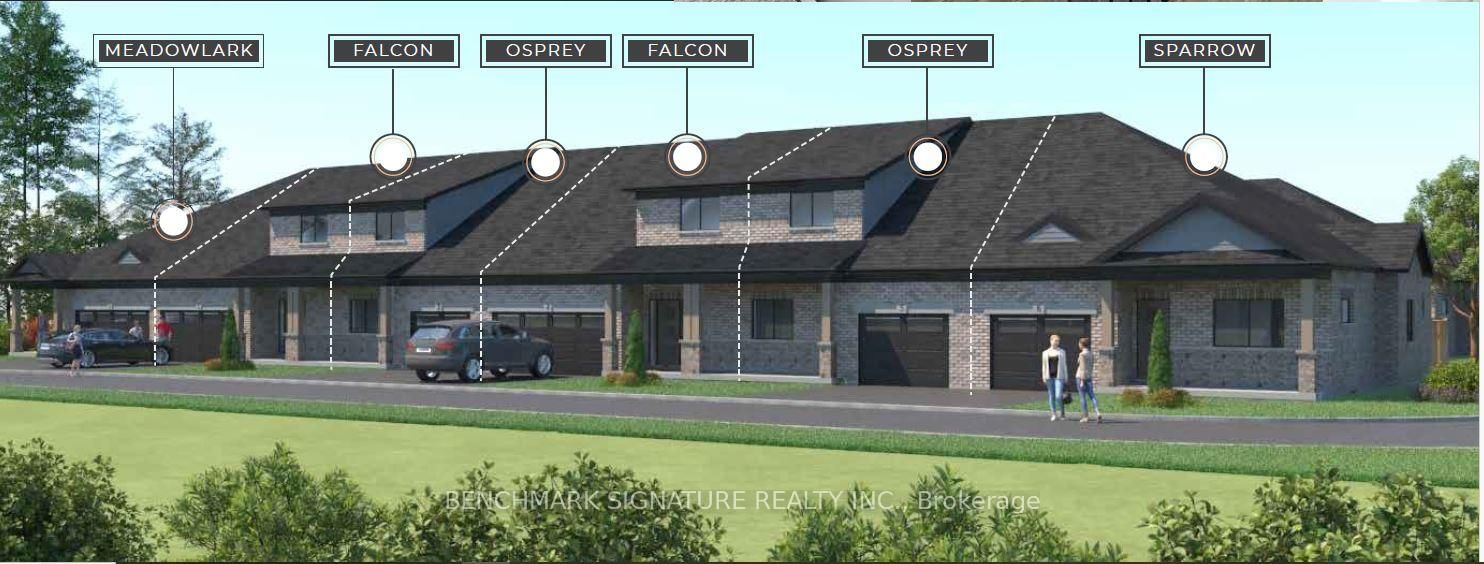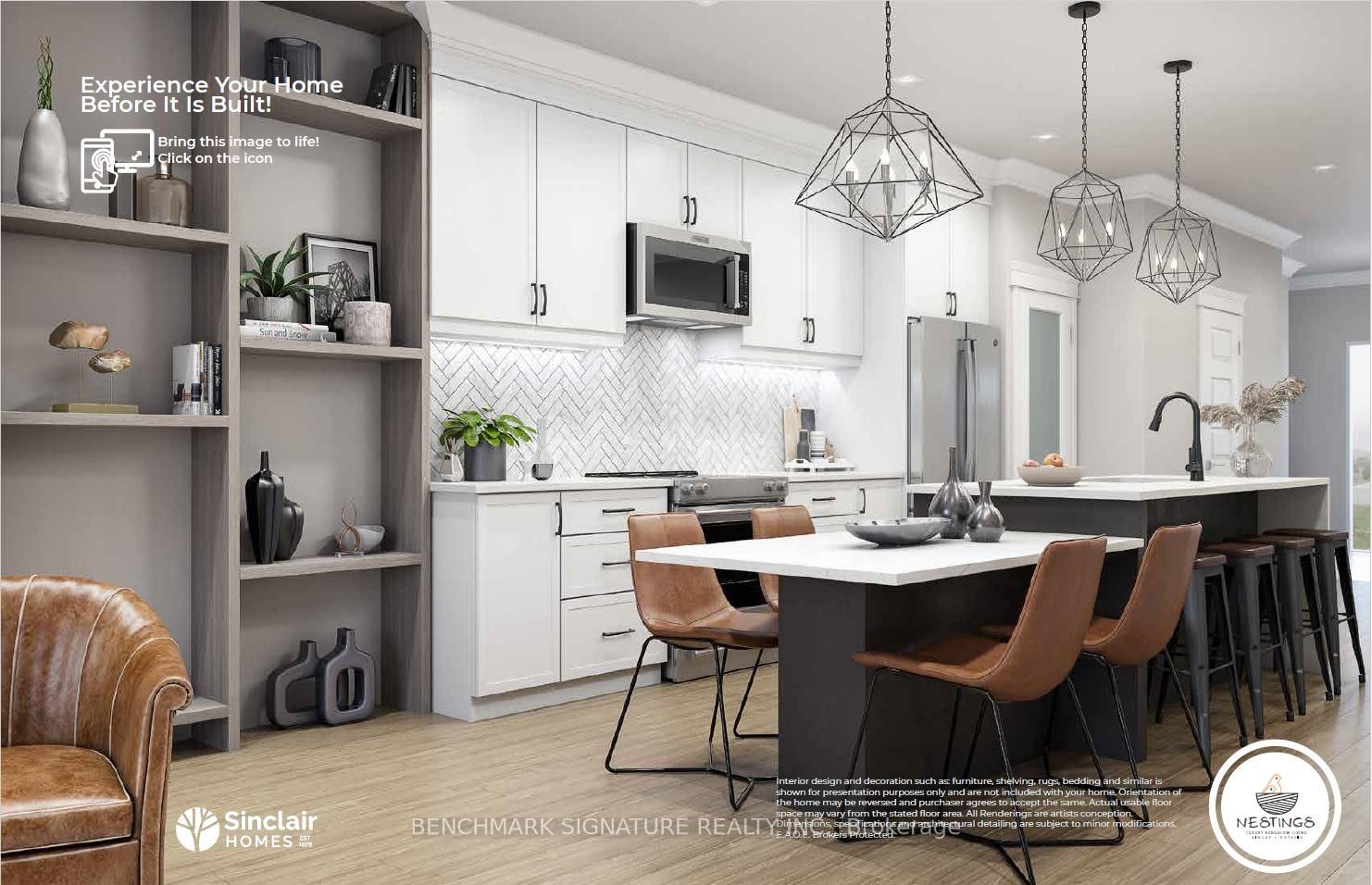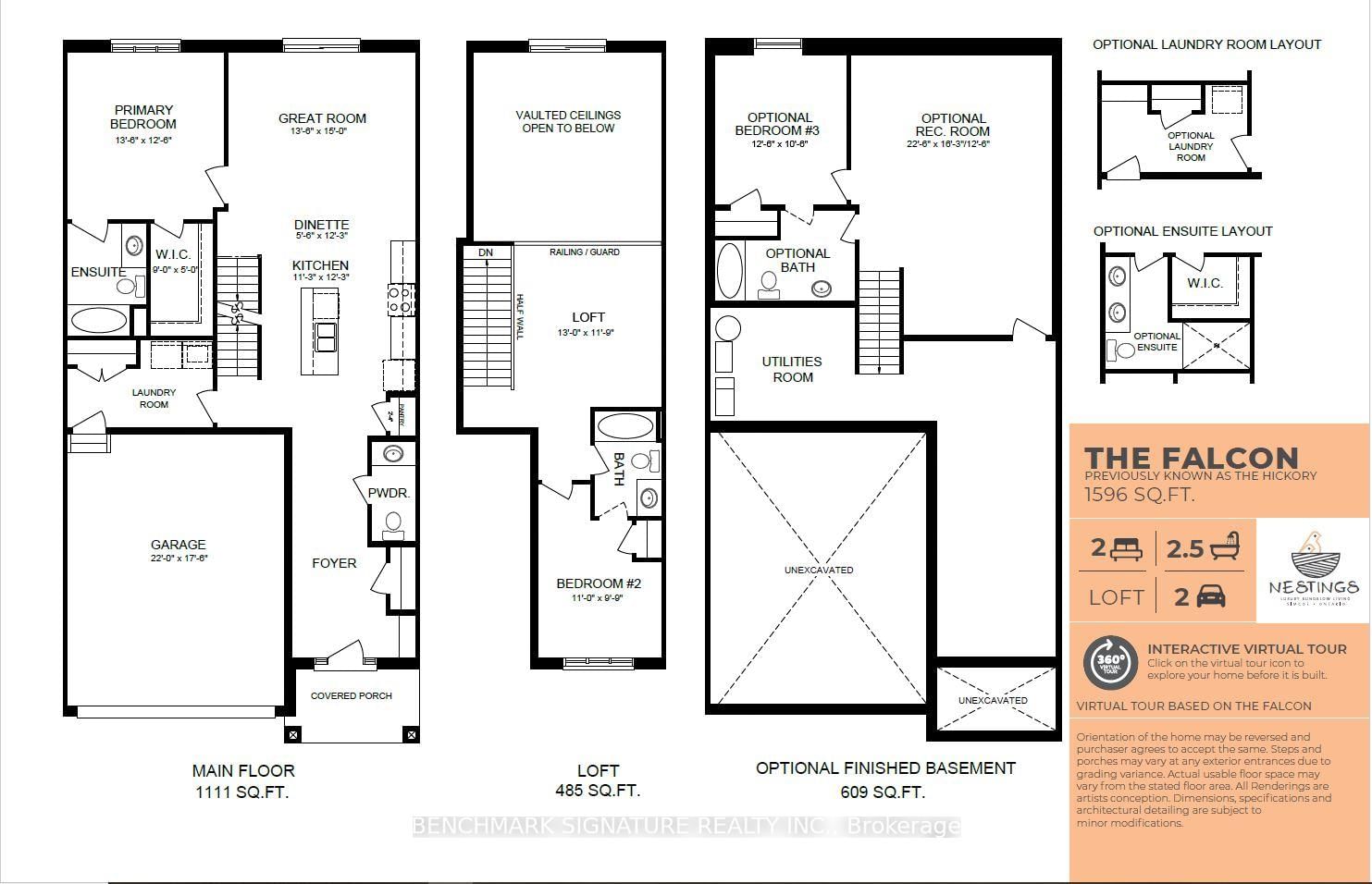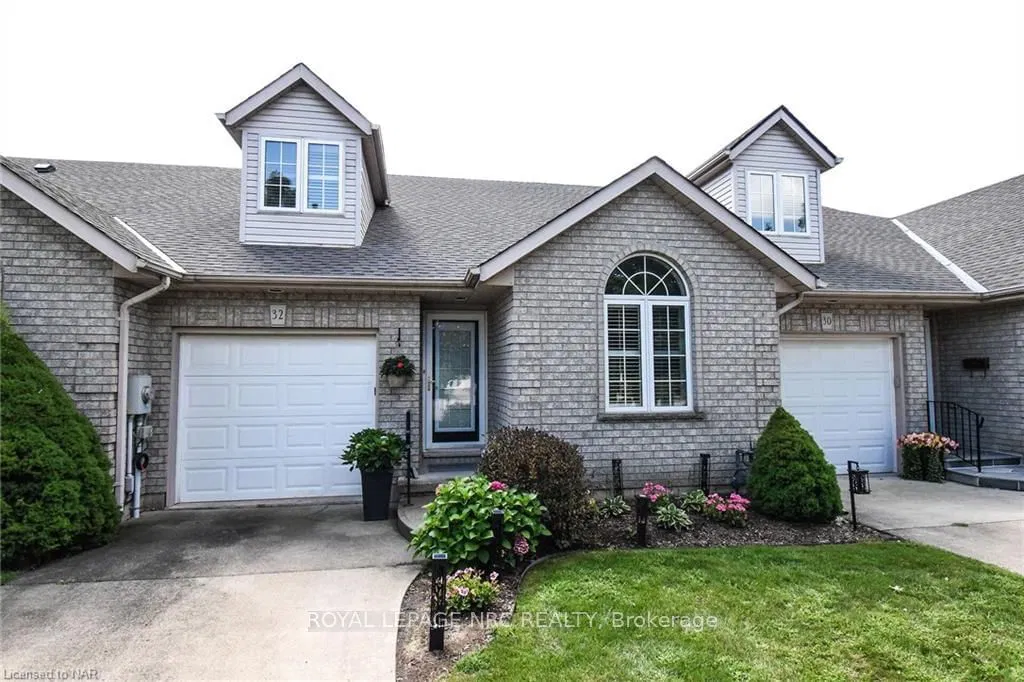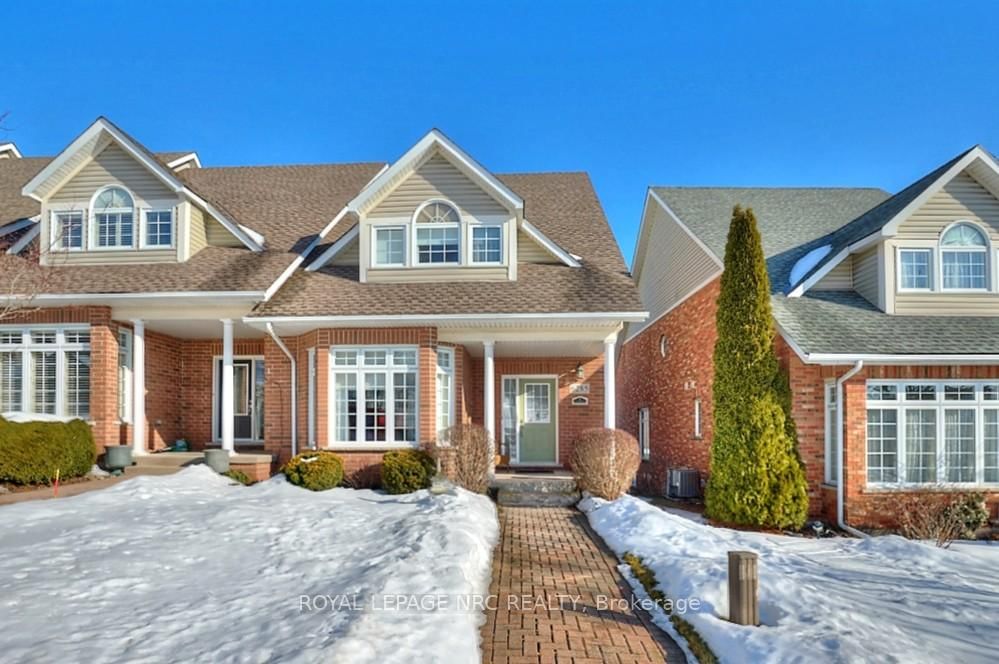Overview
-
Property Type
Att/Row/Twnhouse, Bungaloft
-
Bedrooms
2
-
Bathrooms
3
-
Basement
Unfinished + W/O
-
Kitchen
1
-
Total Parking
4 (2 Attached Garage)
-
Lot Size
95x29 (Feet)
-
Taxes
n/a
-
Type
Freehold
Property description for Lot 23-0 Rob Blake Way, Norfolk, Simcoe, N3Y 0E3
Estimated price
Local Real Estate Price Trends
Active listings
Average Selling Price of a Att/Row/Twnhouse
April 2025
$614,000
Last 3 Months
$570,667
Last 12 Months
$348,285
April 2024
$622,500
Last 3 Months LY
$390,167
Last 12 Months LY
$388,979
Change
Change
Change
How many days Att/Row/Twnhouse takes to sell (DOM)
April 2025
48
Last 3 Months
31
Last 12 Months
30
April 2024
17
Last 3 Months LY
22
Last 12 Months LY
19
Change
Change
Change
Average Selling price
Mortgage Calculator
This data is for informational purposes only.
|
Mortgage Payment per month |
|
|
Principal Amount |
Interest |
|
Total Payable |
Amortization |
Closing Cost Calculator
This data is for informational purposes only.
* A down payment of less than 20% is permitted only for first-time home buyers purchasing their principal residence. The minimum down payment required is 5% for the portion of the purchase price up to $500,000, and 10% for the portion between $500,000 and $1,500,000. For properties priced over $1,500,000, a minimum down payment of 20% is required.

