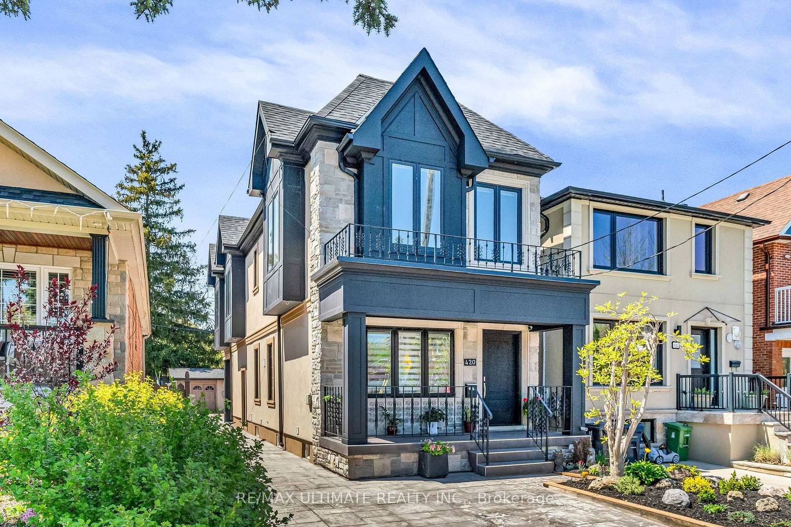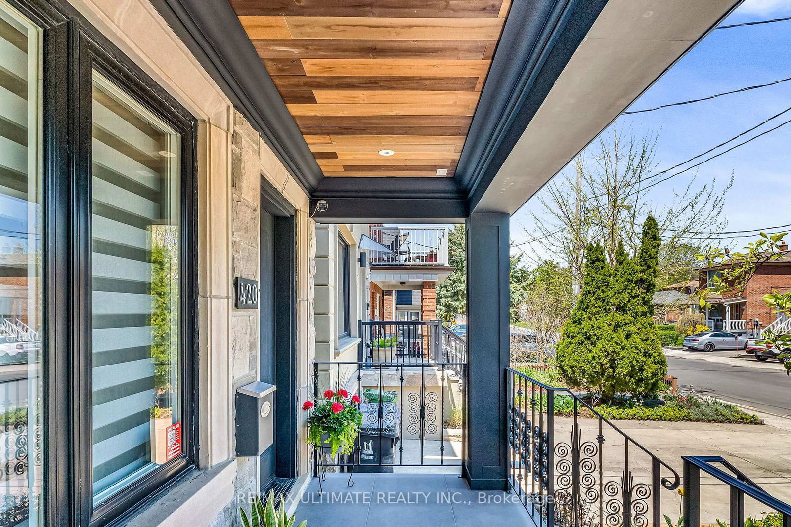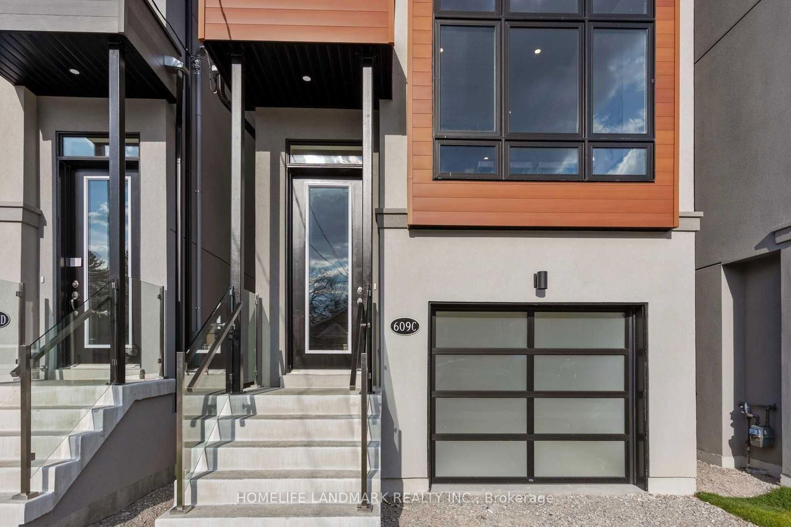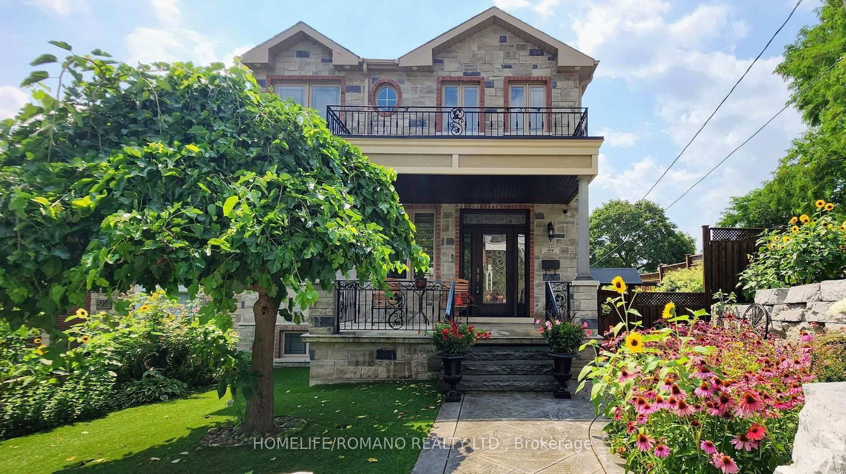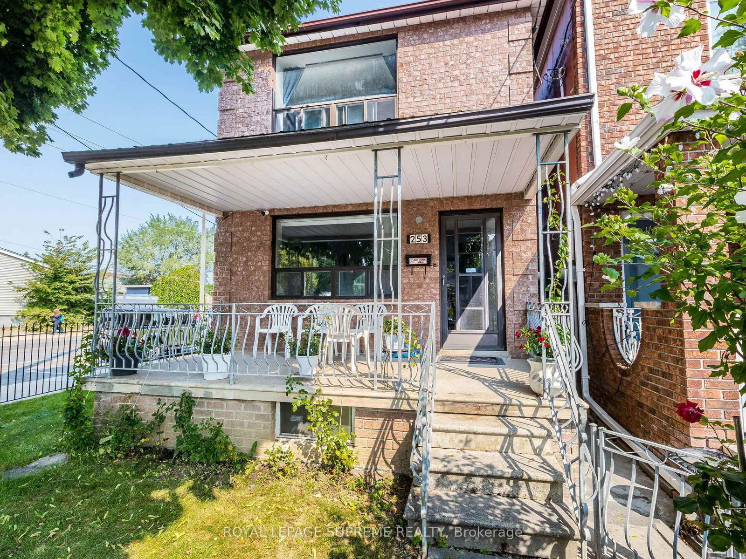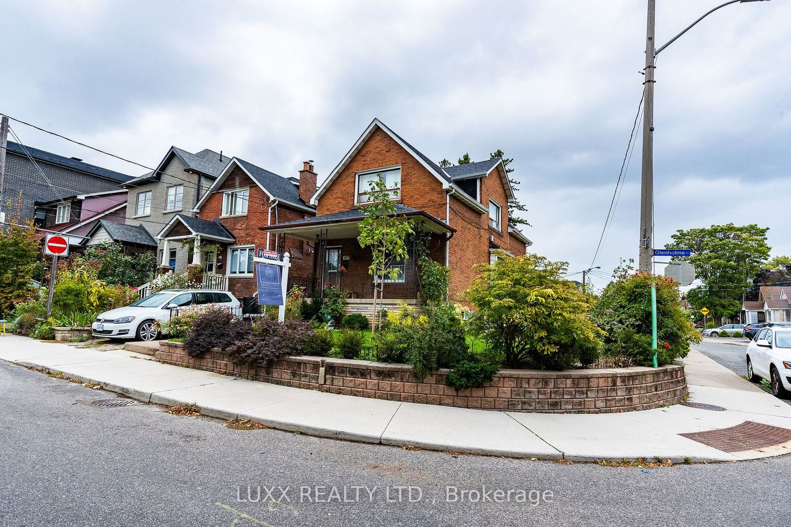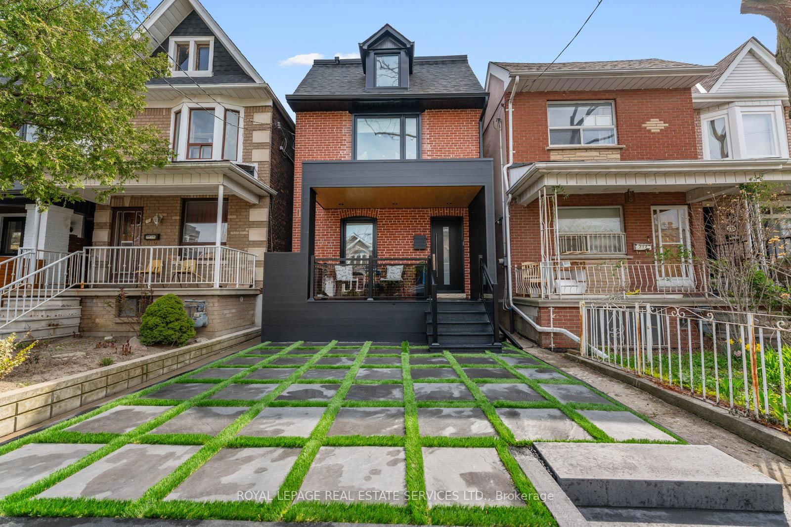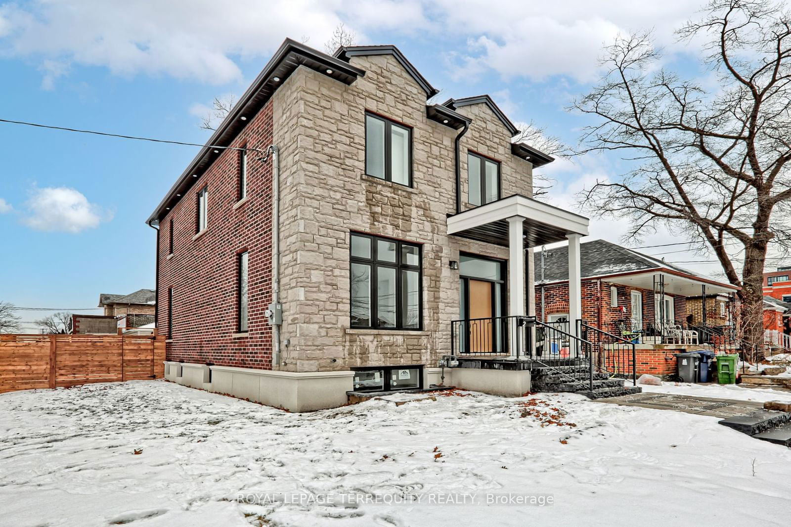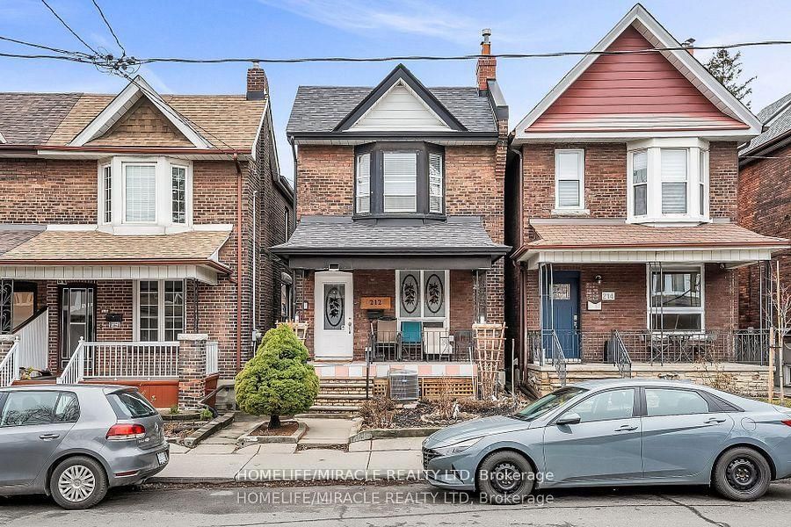Overview
-
Property Type
Detached, 2-Storey
-
Bedrooms
3 + 2
-
Bathrooms
4
-
Basement
Apartment + Sep Entrance
-
Kitchen
1 + 1
-
Total Parking
5
-
Lot Size
138.25x25 (Feet)
-
Taxes
$7,188.66 (2024)
-
Type
Freehold
Property description for 420 Harvie Avenue, Toronto, Caledonia-Fairbank, M6E 4L8
Property History for 420 Harvie Avenue, Toronto, Caledonia-Fairbank, M6E 4L8
This property has been sold 1 time before.
To view this property's sale price history please sign in or register
Local Real Estate Price Trends
Active listings
Average Selling Price of a Detached
May 2025
$993,750
Last 3 Months
$957,136
Last 12 Months
$939,980
May 2024
$1,073,000
Last 3 Months LY
$1,113,262
Last 12 Months LY
$983,895
Change
Change
Change
Historical Average Selling Price of a Detached in Caledonia-Fairbank
Average Selling Price
3 years ago
$1,187,004
Average Selling Price
5 years ago
$797,500
Average Selling Price
10 years ago
$559,023
Change
Change
Change
Number of Detached Sold
May 2025
4
Last 3 Months
4
Last 12 Months
4
May 2024
5
Last 3 Months LY
5
Last 12 Months LY
5
Change
Change
Change
How many days Detached takes to sell (DOM)
May 2025
17
Last 3 Months
14
Last 12 Months
17
May 2024
8
Last 3 Months LY
10
Last 12 Months LY
21
Change
Change
Change
Average Selling price
Inventory Graph
Mortgage Calculator
This data is for informational purposes only.
|
Mortgage Payment per month |
|
|
Principal Amount |
Interest |
|
Total Payable |
Amortization |
Closing Cost Calculator
This data is for informational purposes only.
* A down payment of less than 20% is permitted only for first-time home buyers purchasing their principal residence. The minimum down payment required is 5% for the portion of the purchase price up to $500,000, and 10% for the portion between $500,000 and $1,500,000. For properties priced over $1,500,000, a minimum down payment of 20% is required.

