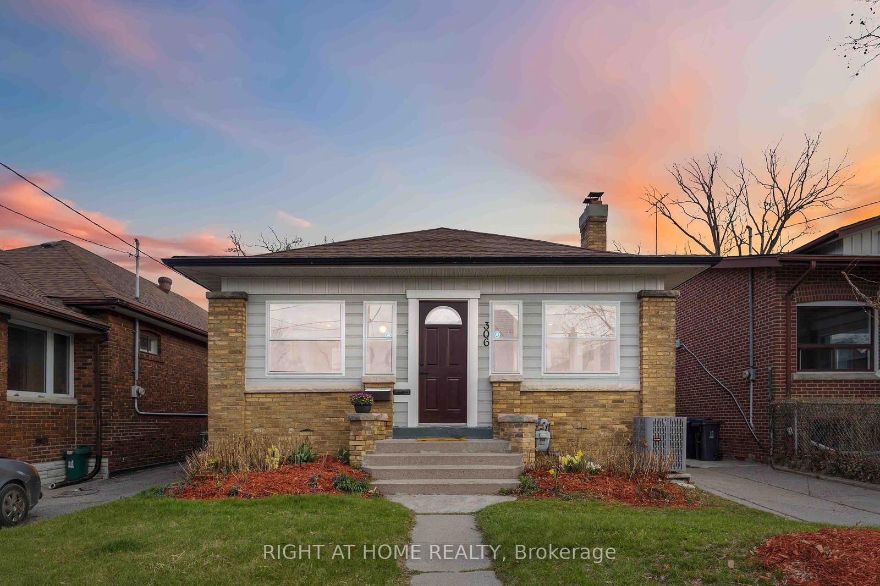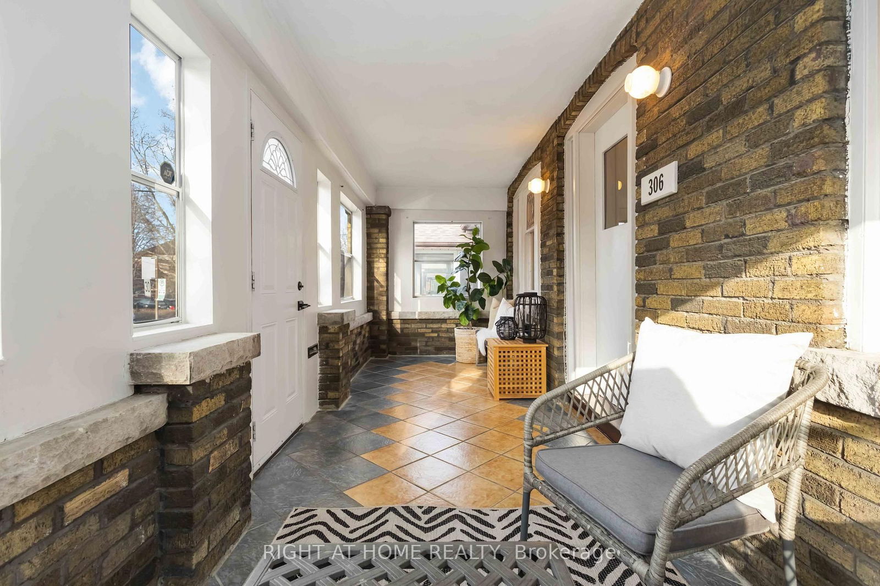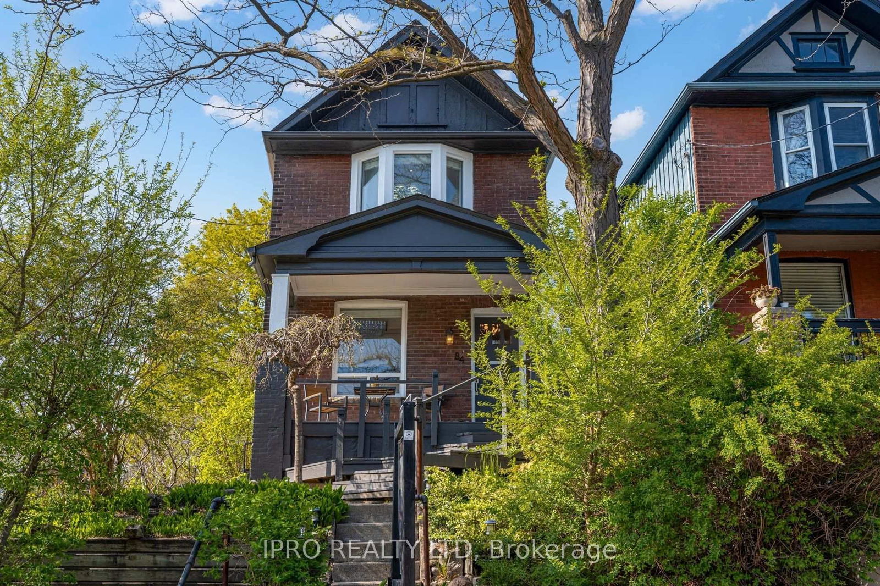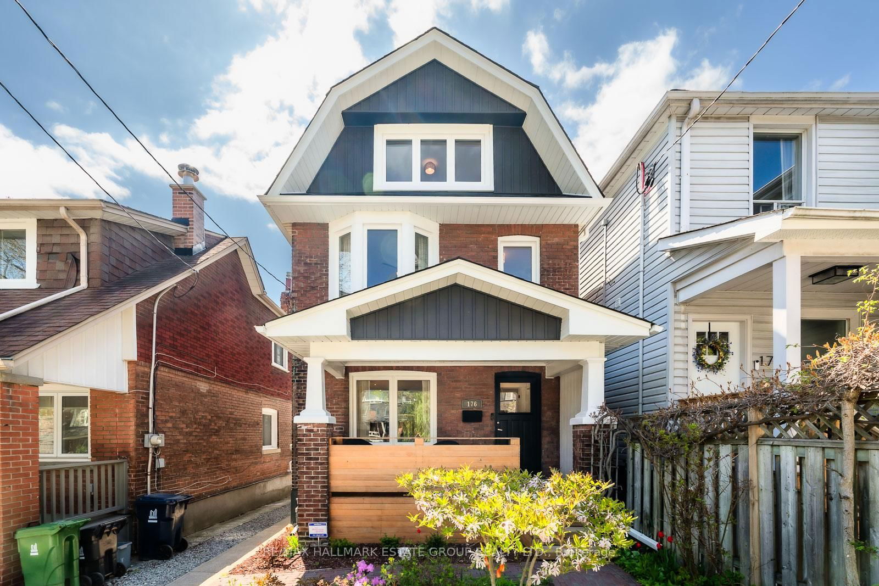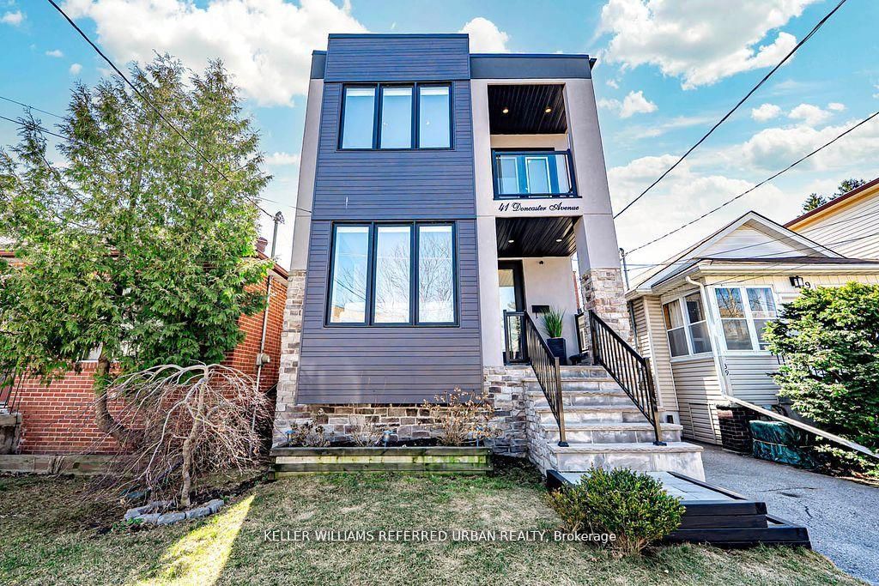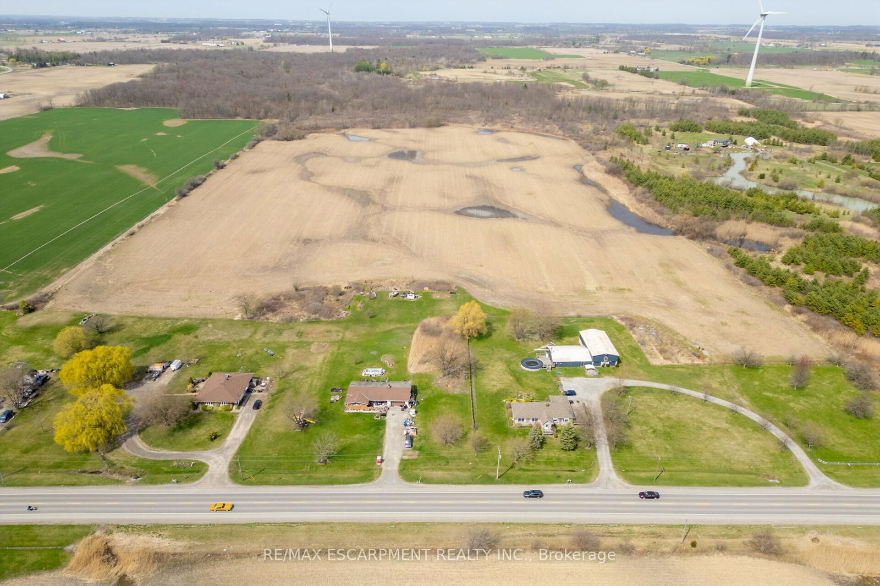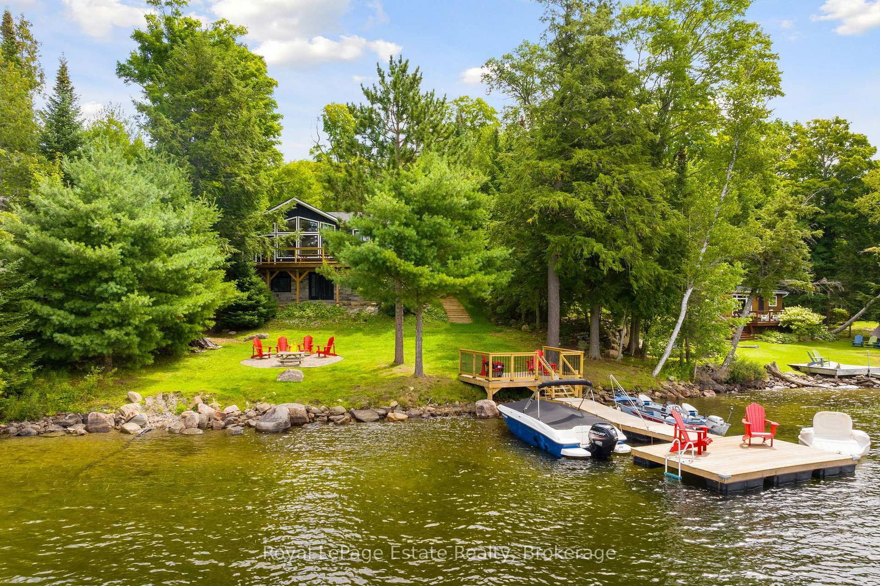Overview
-
Property Type
Detached, Bungalow
-
Bedrooms
4 + 2
-
Bathrooms
2
-
Basement
Apartment + Sep Entrance
-
Kitchen
1 + 1
-
Total Parking
4 (1 Detached Garage)
-
Lot Size
122x36 (Feet)
-
Taxes
$5,565.00 (2024)
-
Type
Freehold
Property description for 306 Strathmore Boulevard, Toronto, Danforth, M4J 1P8
Property History for 306 Strathmore Boulevard, Toronto, Danforth, M4J 1P8
This property has been sold 4 times before.
To view this property's sale price history please sign in or register
Local Real Estate Price Trends
Active listings
Average Selling Price of a Detached
May 2025
$1,471,000
Last 3 Months
$1,472,778
Last 12 Months
$1,201,903
May 2024
$1,886,667
Last 3 Months LY
$1,789,182
Last 12 Months LY
$1,468,726
Change
Change
Change
Historical Average Selling Price of a Detached in Danforth
Average Selling Price
3 years ago
$1,870,000
Average Selling Price
5 years ago
$1,751,555
Average Selling Price
10 years ago
$999,150
Change
Change
Change
How many days Detached takes to sell (DOM)
May 2025
9
Last 3 Months
8
Last 12 Months
14
May 2024
6
Last 3 Months LY
6
Last 12 Months LY
19
Change
Change
Change
Average Selling price
Mortgage Calculator
This data is for informational purposes only.
|
Mortgage Payment per month |
|
|
Principal Amount |
Interest |
|
Total Payable |
Amortization |
Closing Cost Calculator
This data is for informational purposes only.
* A down payment of less than 20% is permitted only for first-time home buyers purchasing their principal residence. The minimum down payment required is 5% for the portion of the purchase price up to $500,000, and 10% for the portion between $500,000 and $1,500,000. For properties priced over $1,500,000, a minimum down payment of 20% is required.

