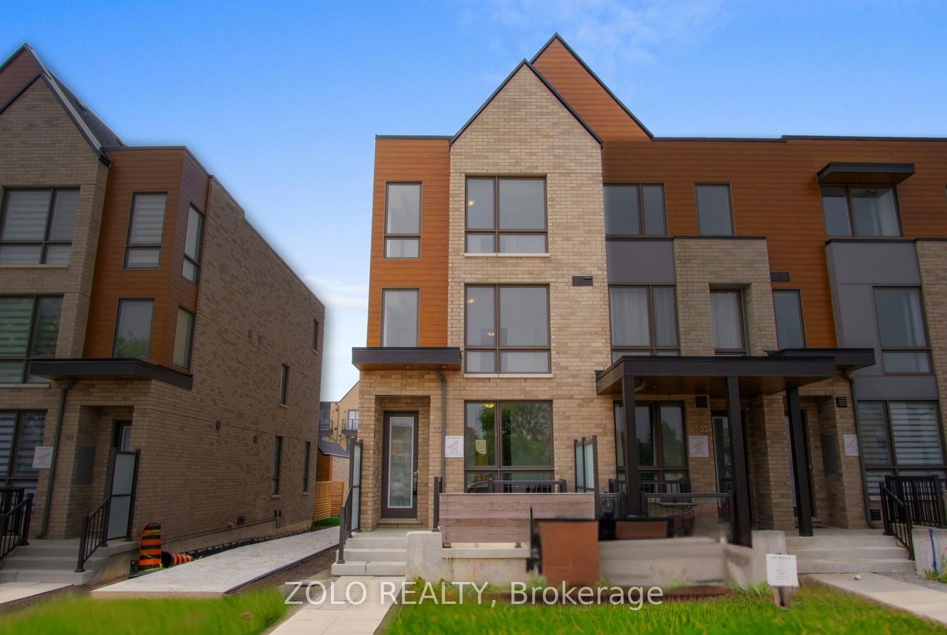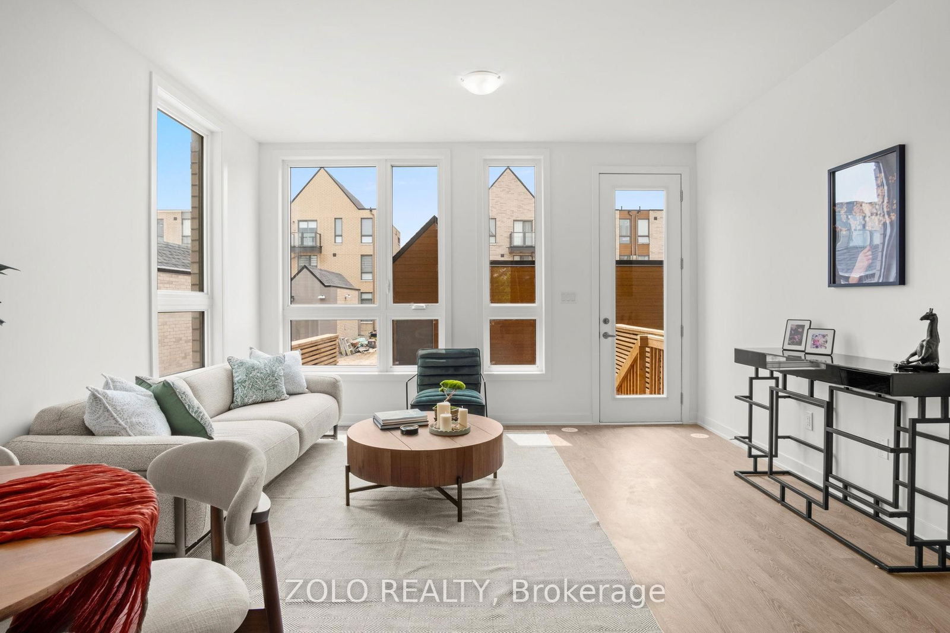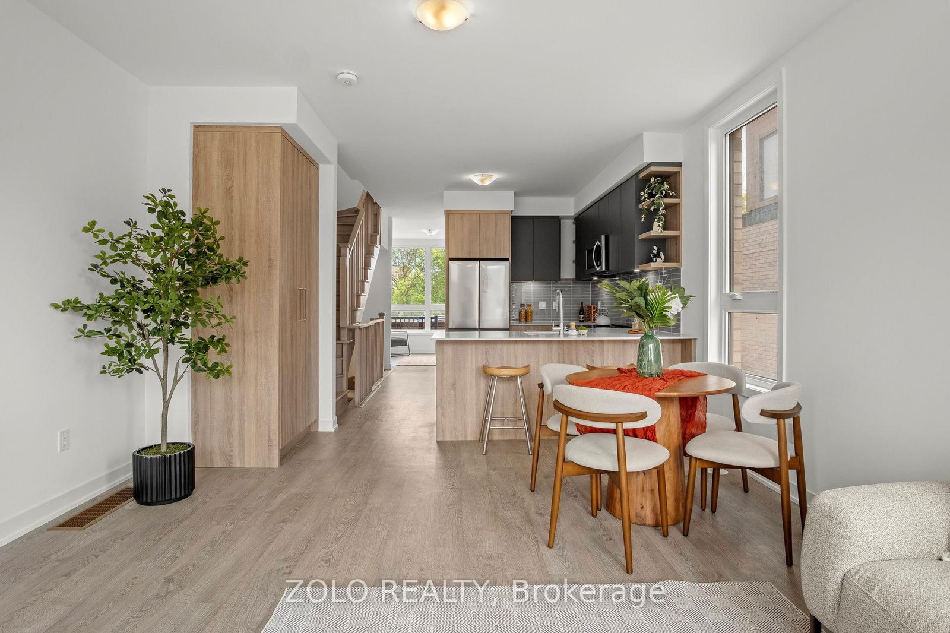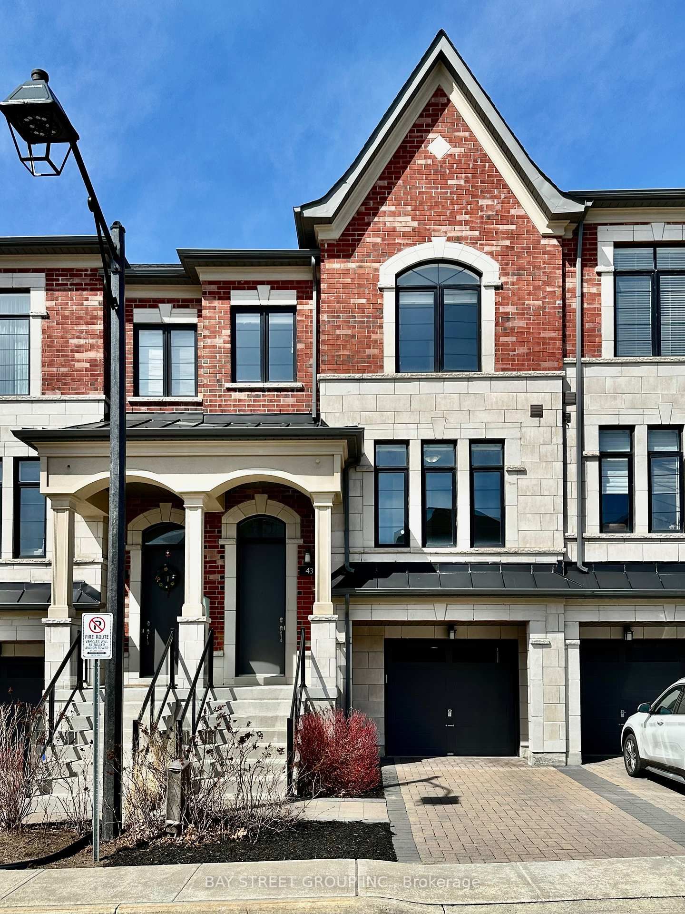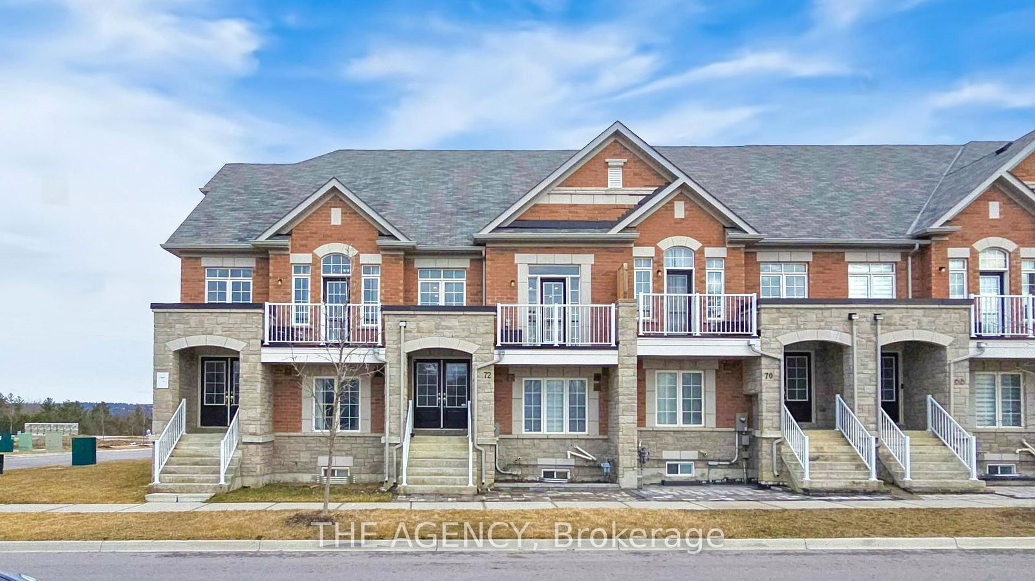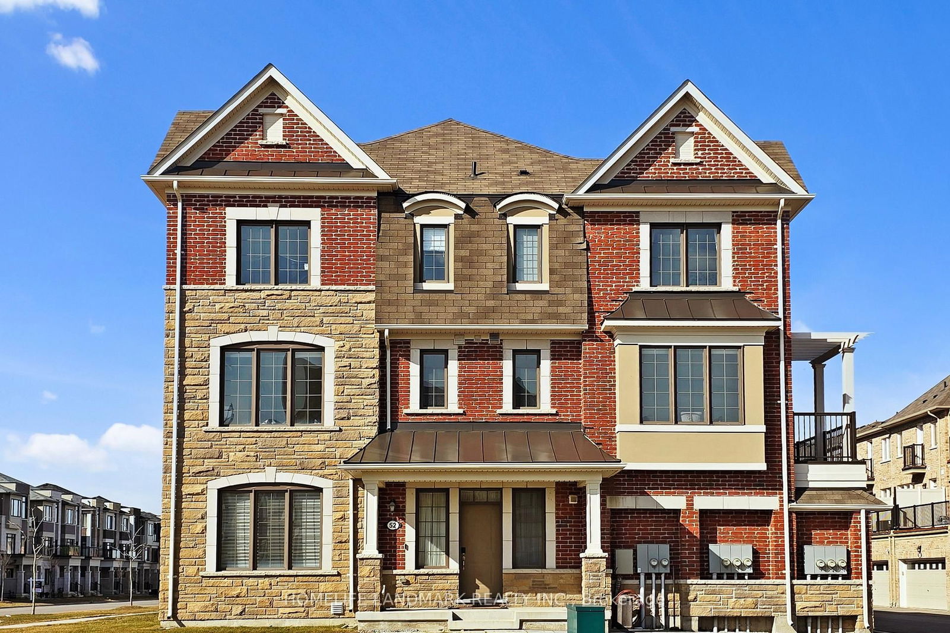Overview
-
Property Type
Att/Row/Twnhouse, 3-Storey
-
Bedrooms
4 + 1
-
Bathrooms
4
-
Basement
Unfinished
-
Kitchen
1
-
Total Parking
2 Detached Garage
-
Lot Size
22x80 (Feet)
-
Taxes
$1.00 (2025)
-
Type
Freehold
Property Description
Property description for 30 Deep Roots Terrace, Toronto
Open house for 30 Deep Roots Terrace, Toronto
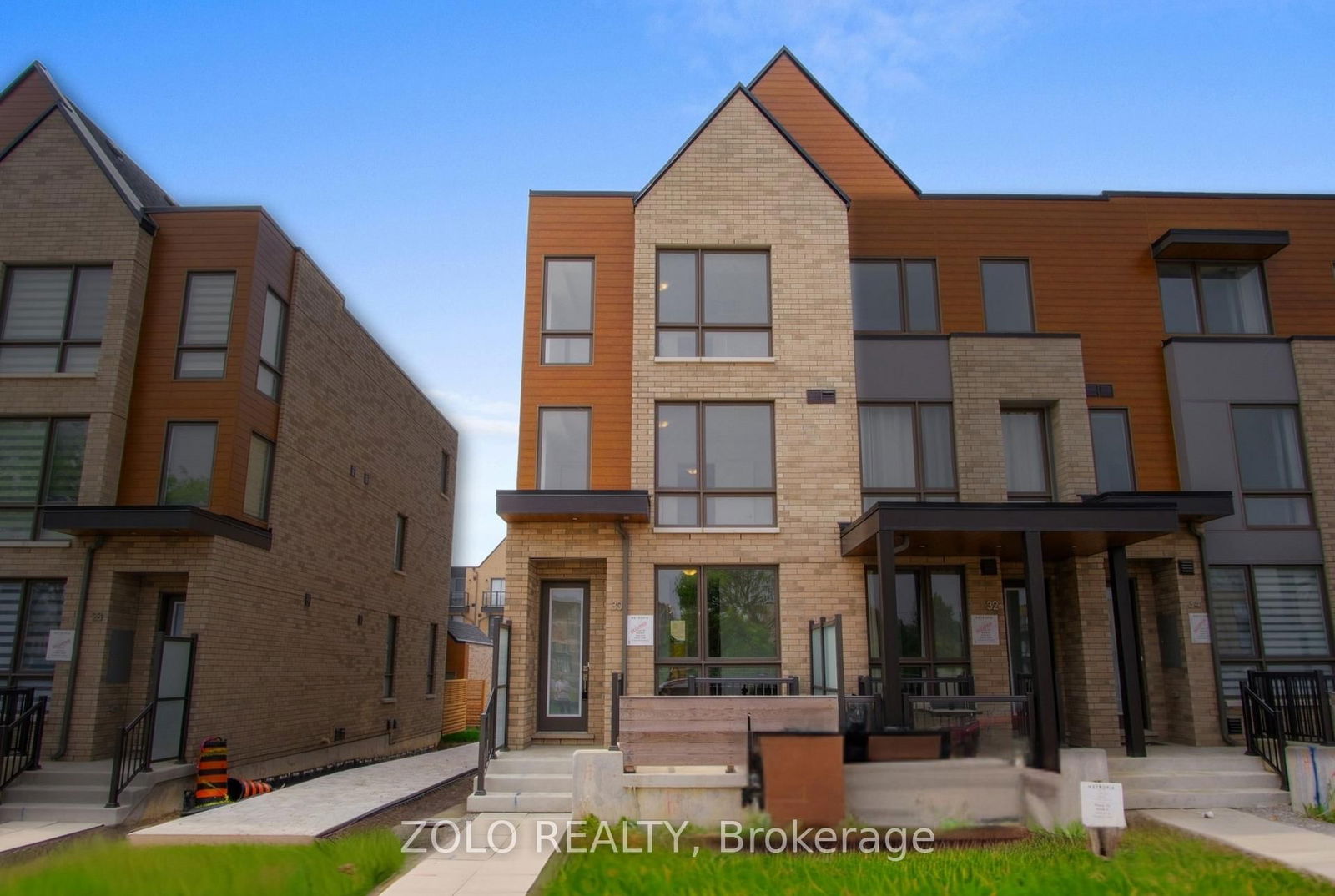
Schools
Create your free account to explore schools near 30 Deep Roots Terrace, Toronto.
Neighbourhood Amenities & Points of Interest
Create your free account to explore amenities near 30 Deep Roots Terrace, Toronto.Local Real Estate Price Trends for Att/Row/Twnhouse in Englemount-Lawrence
Active listings
Average Selling Price of a Att/Row/Twnhouse
June 2025
$1,295,000
Last 3 Months
$863,333
Last 12 Months
$594,755
June 2024
$808,667
Last 3 Months LY
$635,389
Last 12 Months LY
$444,181
Change
Change
Change
Average Selling price
Mortgage Calculator
This data is for informational purposes only.
|
Mortgage Payment per month |
|
|
Principal Amount |
Interest |
|
Total Payable |
Amortization |
Closing Cost Calculator
This data is for informational purposes only.
* A down payment of less than 20% is permitted only for first-time home buyers purchasing their principal residence. The minimum down payment required is 5% for the portion of the purchase price up to $500,000, and 10% for the portion between $500,000 and $1,500,000. For properties priced over $1,500,000, a minimum down payment of 20% is required.

