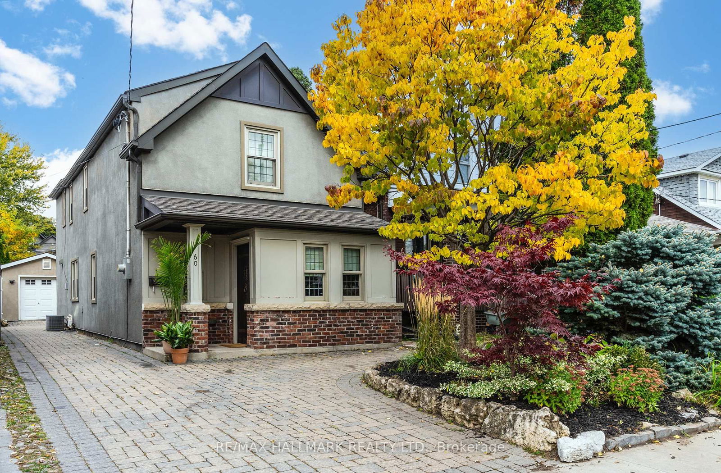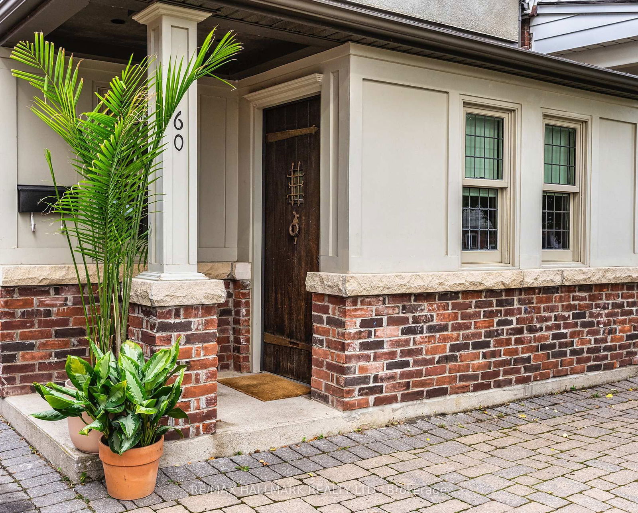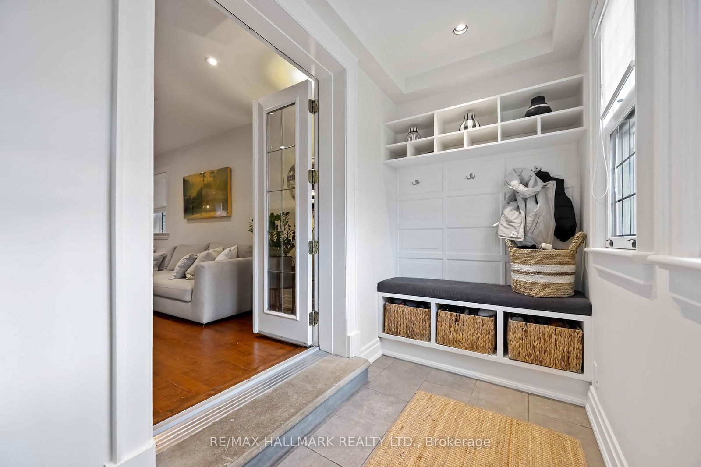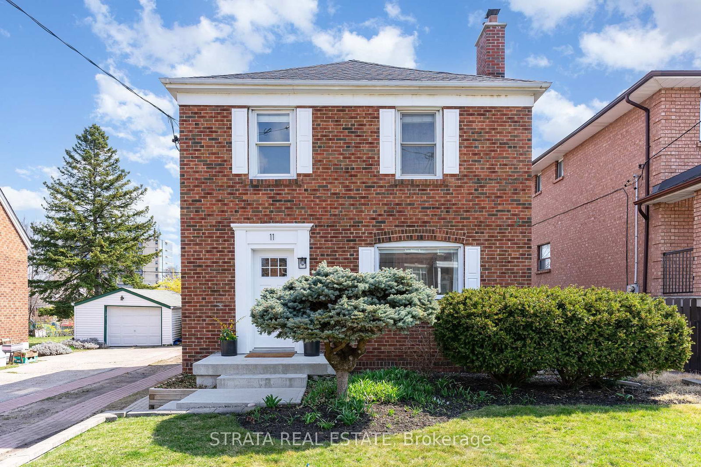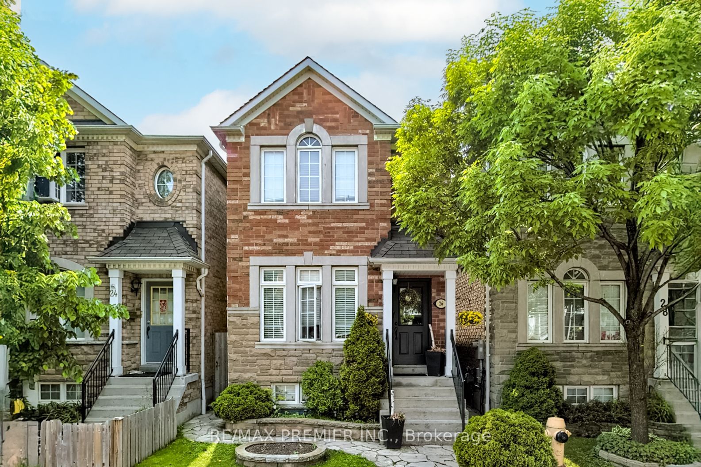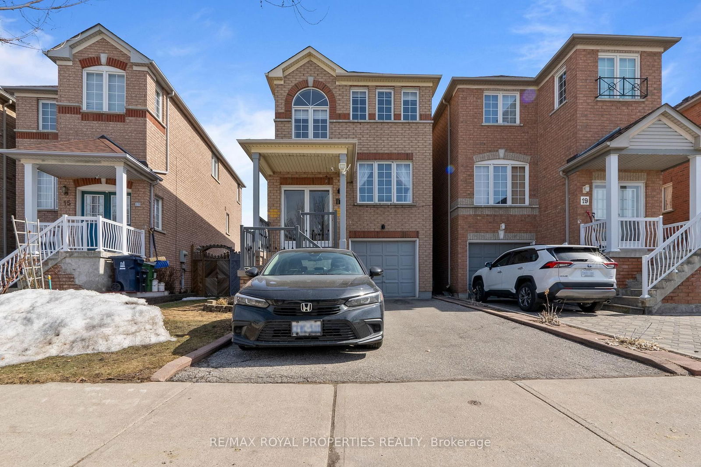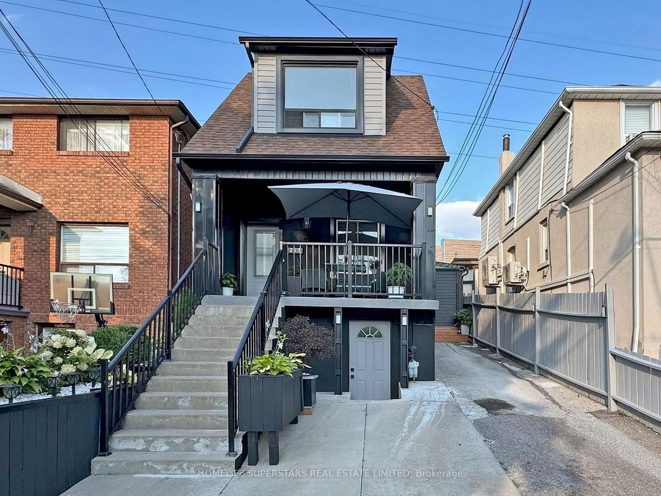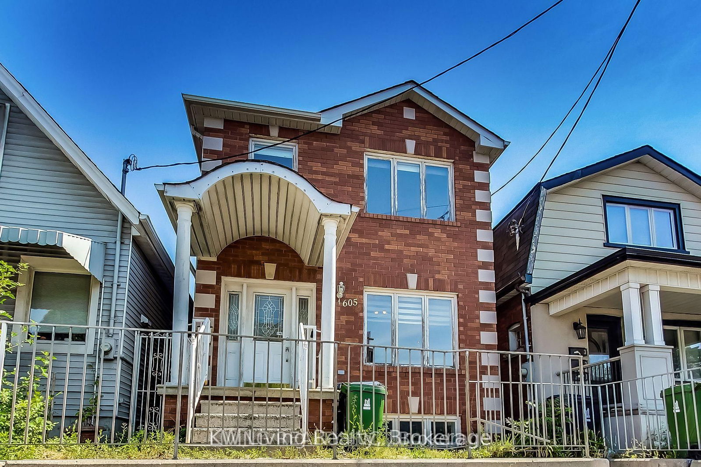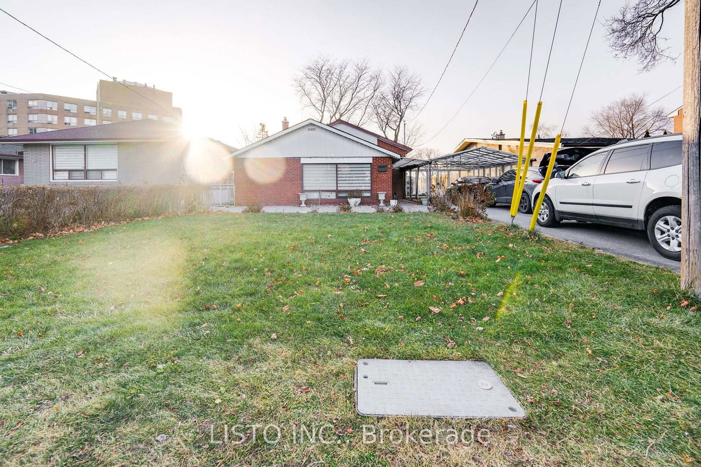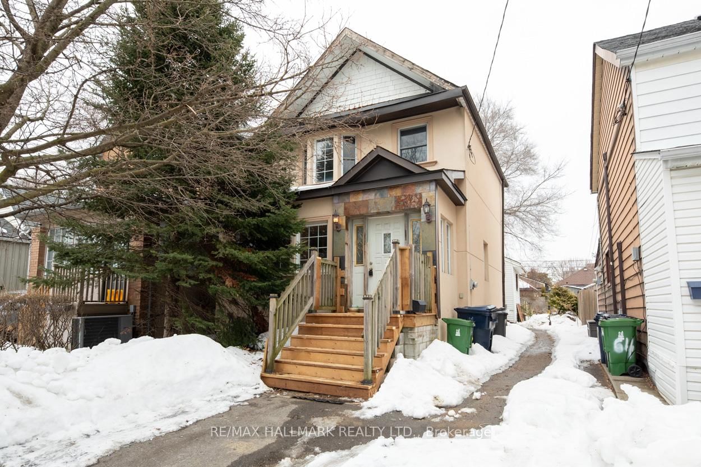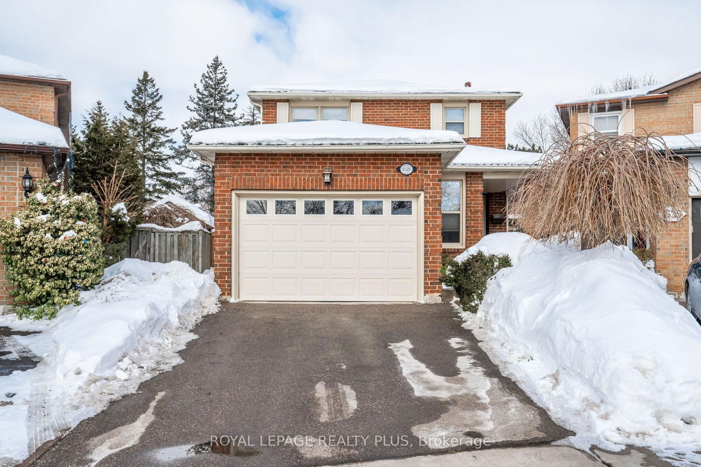Overview
-
Property Type
Detached, 2-Storey
-
Bedrooms
3
-
Bathrooms
4
-
Basement
Part Fin
-
Kitchen
1
-
Total Parking
4 (1 Detached Garage)
-
Lot Size
110.14x27.04 (Feet)
-
Taxes
$4,677.99 (2024)
-
Type
Freehold
Property description for 60 Bushey Avenue, Toronto, Rockcliffe-Smythe, M6N 2R3
Open house for 60 Bushey Avenue, Toronto, Rockcliffe-Smythe, M6N 2R3

Property History for 60 Bushey Avenue, Toronto, Rockcliffe-Smythe, M6N 2R3
This property has been sold 4 times before.
To view this property's sale price history please sign in or register
Local Real Estate Price Trends
Active listings
Historical Average Selling Price of a Detached in Rockcliffe-Smythe
Average Selling Price
3 years ago
$1,146,429
Average Selling Price
5 years ago
$704,000
Average Selling Price
10 years ago
$557,455
Change
Change
Change
Number of Detached Sold
April 2025
5
Last 3 Months
5
Last 12 Months
7
April 2024
10
Last 3 Months LY
11
Last 12 Months LY
9
Change
Change
Change
How many days Detached takes to sell (DOM)
April 2025
23
Last 3 Months
31
Last 12 Months
24
April 2024
6
Last 3 Months LY
13
Last 12 Months LY
23
Change
Change
Change
Average Selling price
Inventory Graph
Mortgage Calculator
This data is for informational purposes only.
|
Mortgage Payment per month |
|
|
Principal Amount |
Interest |
|
Total Payable |
Amortization |
Closing Cost Calculator
This data is for informational purposes only.
* A down payment of less than 20% is permitted only for first-time home buyers purchasing their principal residence. The minimum down payment required is 5% for the portion of the purchase price up to $500,000, and 10% for the portion between $500,000 and $1,500,000. For properties priced over $1,500,000, a minimum down payment of 20% is required.

