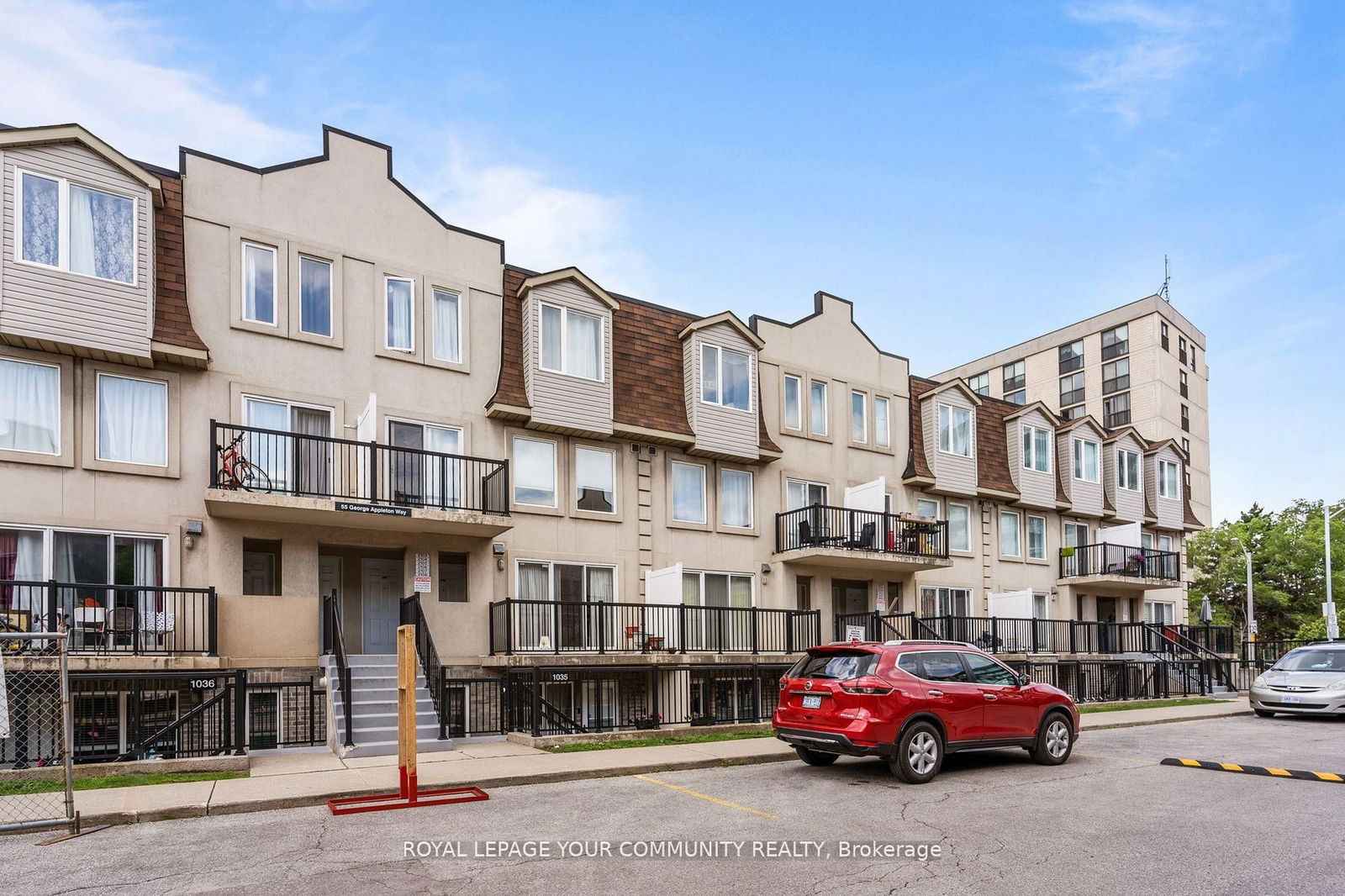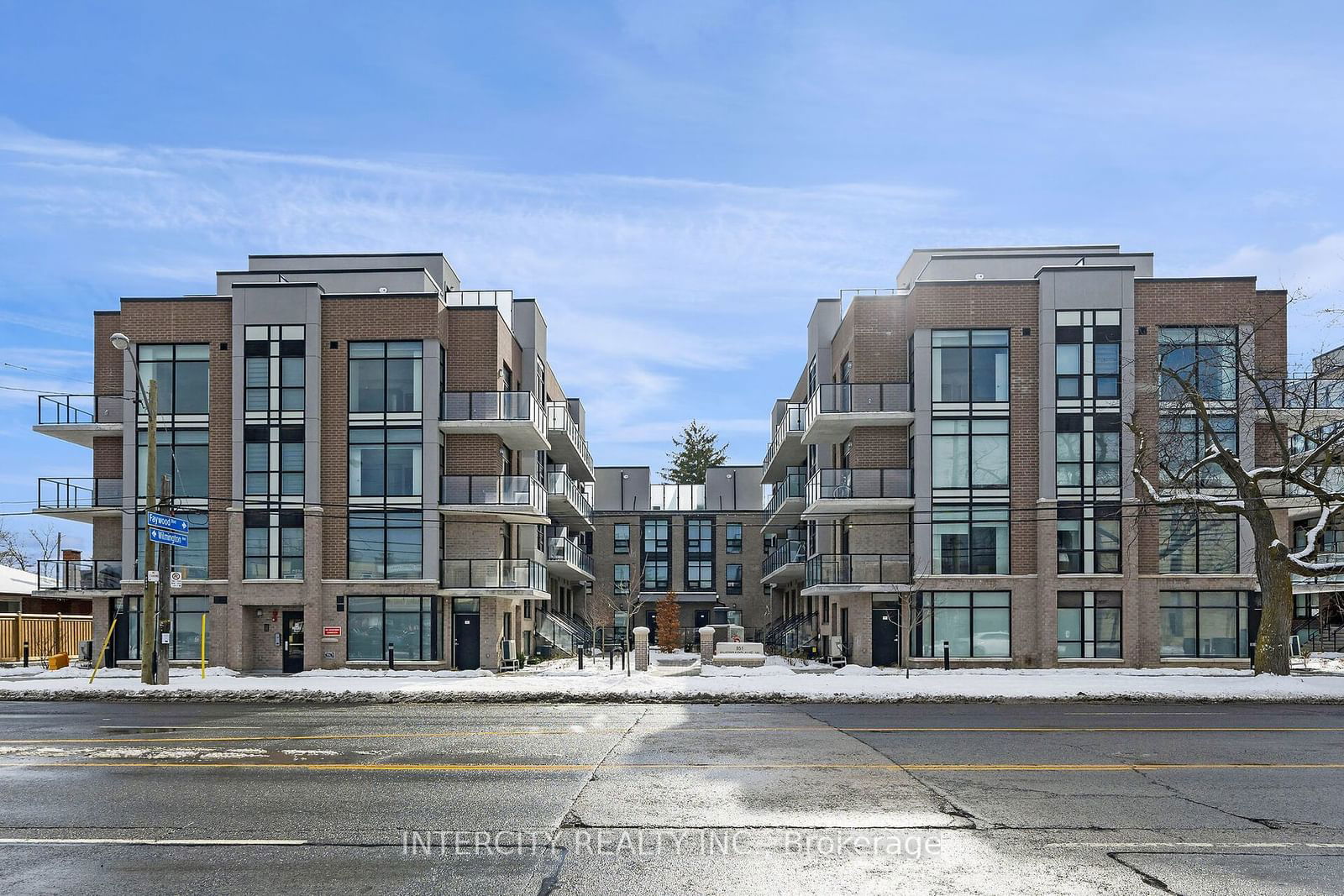Overview
-
Property Type
Condo Townhouse, Stacked Townhouse
-
Bedrooms
2
-
Bathrooms
2
-
Square Feet
1000-1199
-
Exposure
North West
-
Total Parking
1 Underground Garage
-
Maintenance
$331
-
Taxes
$2,374.76 (2024)
-
Balcony
Terr
Property Description
Property description for 1-161 Frederick Tisdale Drive, Toronto
Property History
Property history for 1-161 Frederick Tisdale Drive, Toronto
This property has been sold 7 times before. Create your free account to explore sold prices, detailed property history, and more insider data.
Schools
Create your free account to explore schools near 1-161 Frederick Tisdale Drive, Toronto.
Neighbourhood Amenities & Points of Interest
Create your free account to explore amenities near 1-161 Frederick Tisdale Drive, Toronto.Local Real Estate Price Trends for Condo Townhouse in Downsview-Roding-CFB
Active listings
Average Selling Price of a Condo Townhouse
June 2025
$770,714
Last 3 Months
$751,243
Last 12 Months
$825,842
June 2024
$855,545
Last 3 Months LY
$893,687
Last 12 Months LY
$860,713
Change
Change
Change
Historical Average Selling Price of a Condo Townhouse in Downsview-Roding-CFB
Average Selling Price
3 years ago
$701,875
Average Selling Price
5 years ago
$663,769
Average Selling Price
10 years ago
$431,725
Change
Change
Change
How many days Condo Townhouse takes to sell (DOM)
June 2025
39
Last 3 Months
36
Last 12 Months
37
June 2024
33
Last 3 Months LY
22
Last 12 Months LY
30
Change
Change
Change
Average Selling price
Mortgage Calculator
This data is for informational purposes only.
|
Mortgage Payment per month |
|
|
Principal Amount |
Interest |
|
Total Payable |
Amortization |
Closing Cost Calculator
This data is for informational purposes only.
* A down payment of less than 20% is permitted only for first-time home buyers purchasing their principal residence. The minimum down payment required is 5% for the portion of the purchase price up to $500,000, and 10% for the portion between $500,000 and $1,500,000. For properties priced over $1,500,000, a minimum down payment of 20% is required.




































